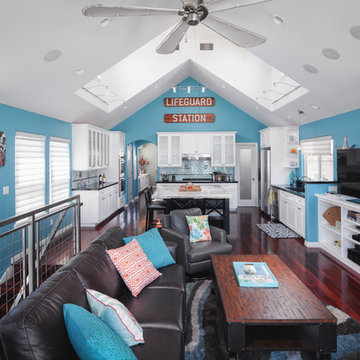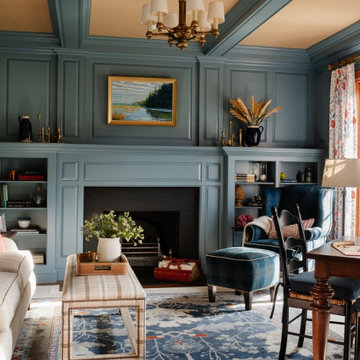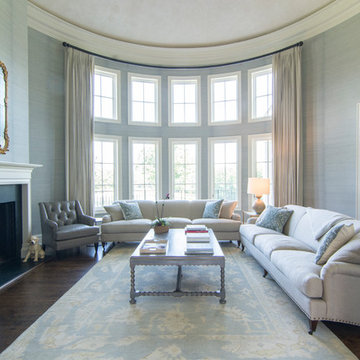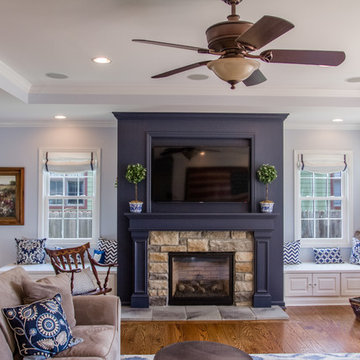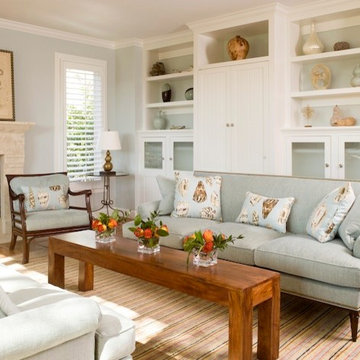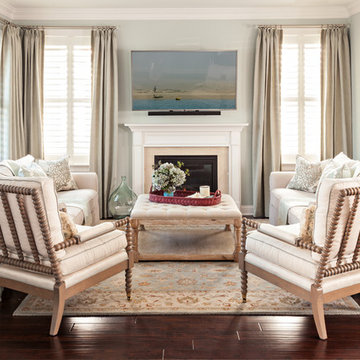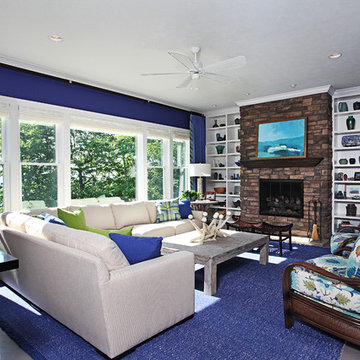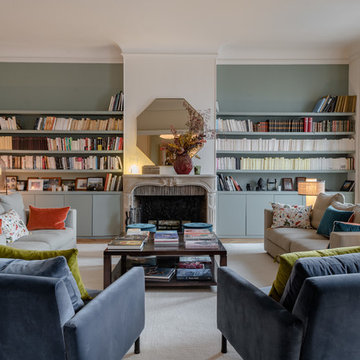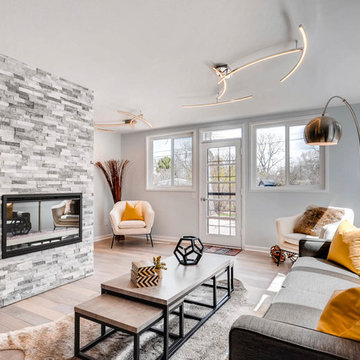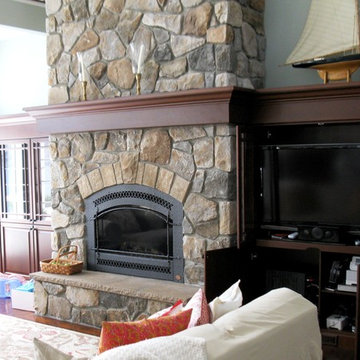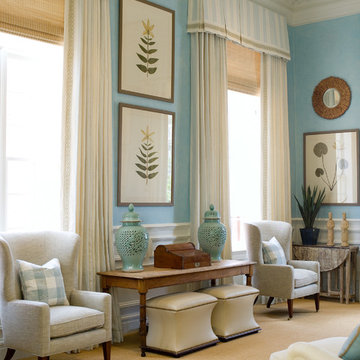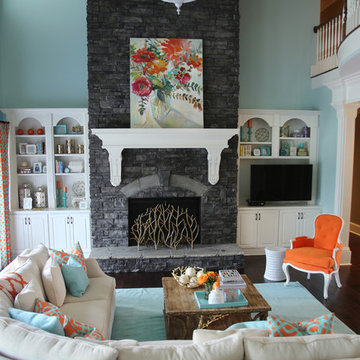4.028 Billeder af stue med blå vægge og pejseindramning i sten
Sorteret efter:
Budget
Sorter efter:Populær i dag
101 - 120 af 4.028 billeder
Item 1 ud af 3

Formal & Transitional Living Room with Sophisticated Blue Walls, Photography by Susie Brenner
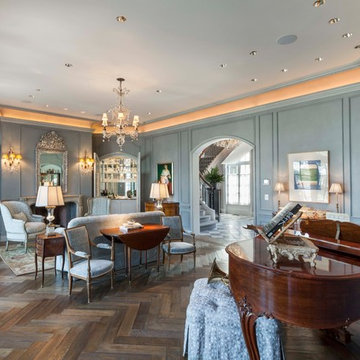
The large octagonal living room features transom French doors, full-height paneling, a coved ceiling, and dramatic lighting. Hand-planed and waxed to an antique finish, character grade Oak floors are laid in a Herringbone pattern. A formal French regency mantel and wet bar compel residents and guests to chat to one side while the baby grand piano and seating opposite could accommodate a chamber orchestra performance. Woodruff Brown Photography

Le film culte de 1955 avec Cary Grant et Grace Kelly "To Catch a Thief" a été l'une des principales source d'inspiration pour la conception de cet appartement glamour en duplex près de Milan. Le Studio Catoir a eu carte blanche pour la conception et l'esthétique de l'appartement. Tous les meubles, qu'ils soient amovibles ou intégrés, sont signés Studio Catoir, la plupart sur mesure, de même que les cheminées, la menuiserie, les poignées de porte et les tapis. Un appartement plein de caractère et de personnalité, avec des touches ludiques et des influences rétro dans certaines parties de l'appartement.
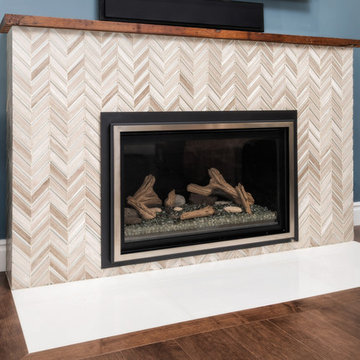
A contemporary fireplace surround featuring chevron marble tile and a custom reclaimed wood mantel. Gas insert with logs, glass and rock media. Teal accent wall with mounted TV above.
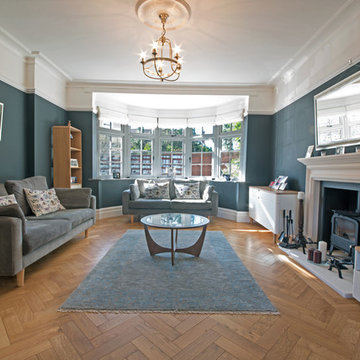
This handsome oak herringbone flooring with hardwax oil was laid throughout the hallway, living room and playroom of a beautiful mock tudor house in Oxshott, Surrey. A pet and family-friendly stain-resistant twist carpet in a timeless grey shade was fitted in the bedrooms and on the stairs and landing.

The great room opens out to the beautiful back terrace and pool Much of the furniture in this room was custom designed. We designed the bookcase and fireplace mantel, as well as the trim profile for the coffered ceiling.

One large expansive room in this townhome was separated by tall columns and then elegant French portierre drapery to define two separate areas insteal of one room for both spaces. sheer motorized shades provide just the right touch when the sun glares intot he room. The sectional upholstery may look untouchable but it is extremely confortable and perfect for relaxing and watching the TV while a warm fire is blazing.
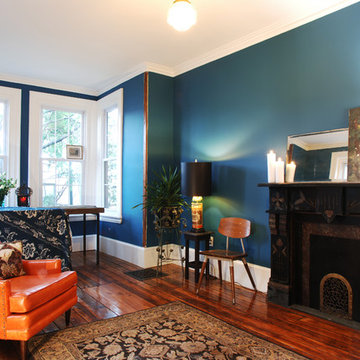
Warm inviting colors combined with a blend of beautiful objects encourage a moment to pause and take it all in.
4.028 Billeder af stue med blå vægge og pejseindramning i sten
6




