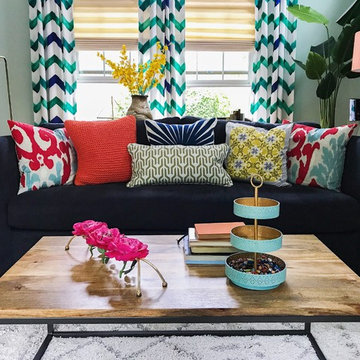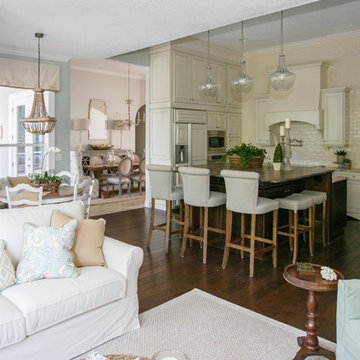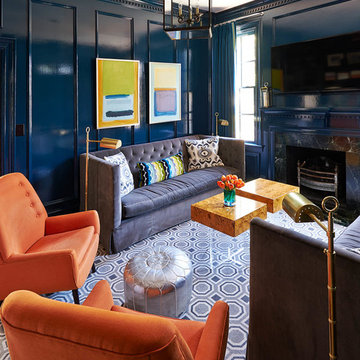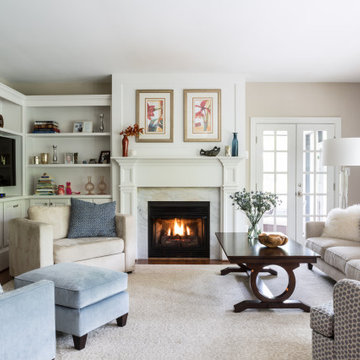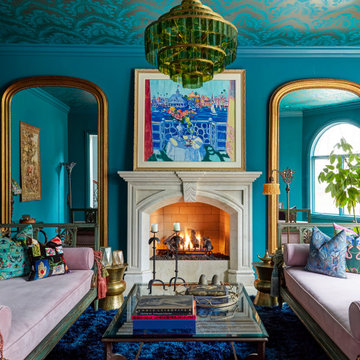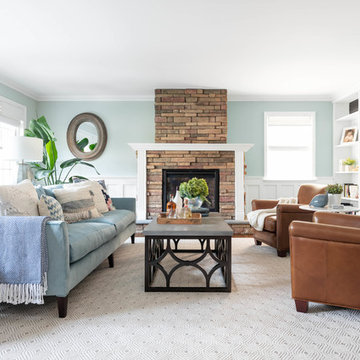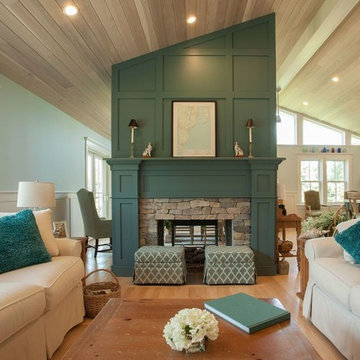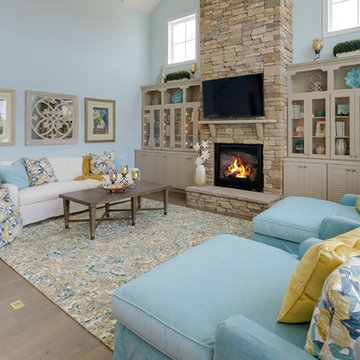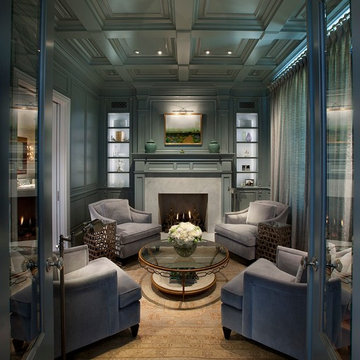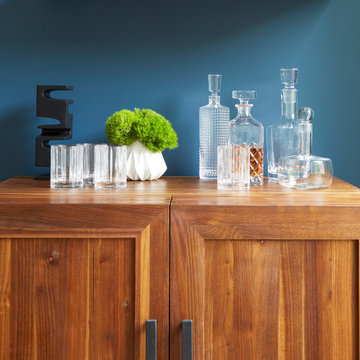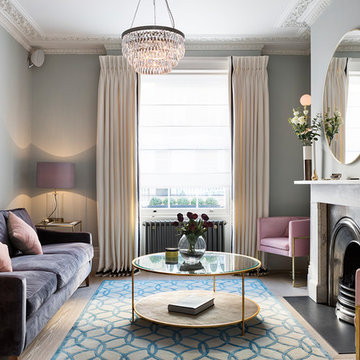4.028 Billeder af stue med blå vægge og pejseindramning i sten
Sorteret efter:
Budget
Sorter efter:Populær i dag
121 - 140 af 4.028 billeder
Item 1 ud af 3
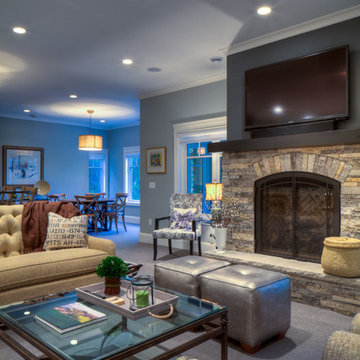
Udvari-Solner Design Company
Madison, WI
chris joyner studio
Fireplace Stone: Buechel Stone Corp
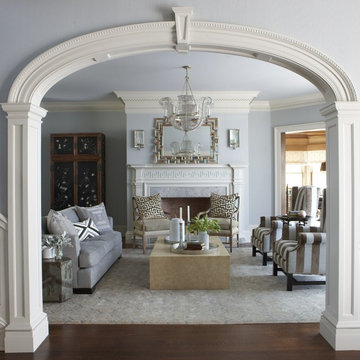
Interior Design by Cindy Rinfret, principal designer of Rinfret, Ltd. Interior Design & Decoration www.rinfretltd.com
Photos by Michael Partenio and styling by Stacy Kunstel
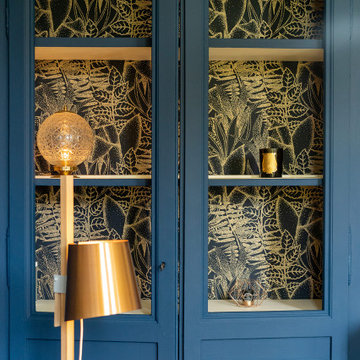
Côté salon TV, l'ambiance est tout autre. Les propriétaires désiraient une ambiance chic et chaleureuse, un cocon de repos pour des soirées télé en famille. Bleu le maître de cette pièce agrémenté de ce papier peint texturé et de quelques touches de cannage, nous transporte dans un nid douillet. Pour rehausser l'ensemble, j'ai adoré ce canapé en velours moutarde, confortable et tellement chic.
LA touche finale, de beaux luminaires, un de créateur et d'autres chinés.
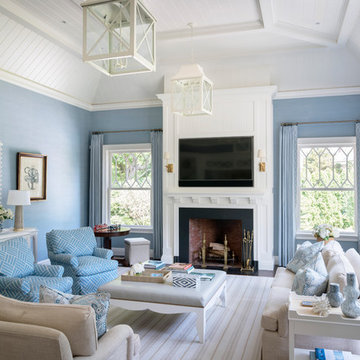
Extending from the canted cathedral ceiling of the family room, v-groove board paneling envelopes the chimney breast walls.at the fireplace, fluted brackets support the mantel shelf and a curved moulding with rope detail cases the honed absolute granite surround.
James Merrell Photography
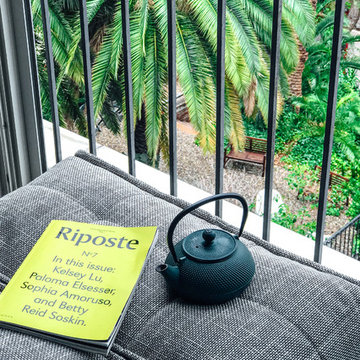
Unwind and relax beside your balcony window on a flexible modular Twin Ottoman. The elasticity of this product allows you to be free to lounge wherever you want. So grab your favorite book and let your mind relax.
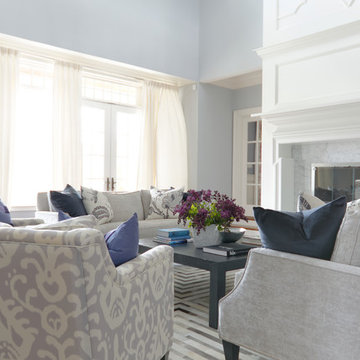
This two story living room was completely transformed when we removed the existing large bolder/stone fireplace & replaced with a custom designed millwork fireplace with Quatrefoil relief detail. A bespoke coffee table anchors the space on top of a Meredith Heron Design Collection Water Buffalo Hide Rug. The chairs were custom made for the client and to fit the room. It is a family friendly entertaining space.

Transformation d 'un bureau en salon de reception.
Découverte d'un magnifique parquet sous la vieille moquette.
Creation de 2 bibliothèques de chaque coté de la cheminée
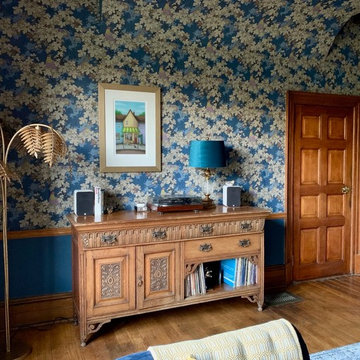
Before and After photos courtesy of my remote clients.
All details about this project can be found here:
https://blog.making-spaces.net/2019/04/01/vine-bleu-room-remote-design/
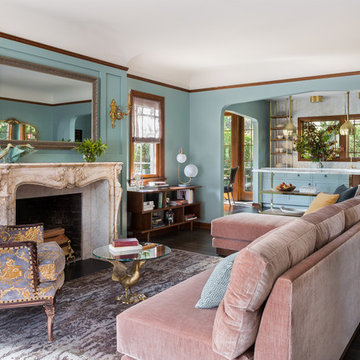
We collaborated with THESIS Studio and JHL Design on this expansive remodel of a 1920s Tudor home near NE Alberta. This ambitious remodel included reconfiguring the first floor, adding a dining room/sunroom off the kitchen, transforming the second floor into a master suite, and replacing nearly all finishes in the home.
The unique fixtures, rich color palette, whimsical wallpaper, and clever design details combine to create a modern fairy tale while letting the home’s historic character shine.
Photography by Haris Kenjar.
4.028 Billeder af stue med blå vægge og pejseindramning i sten
7




