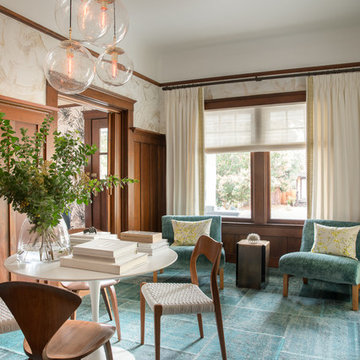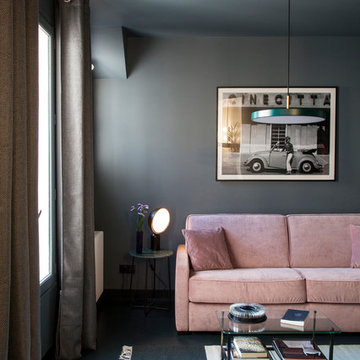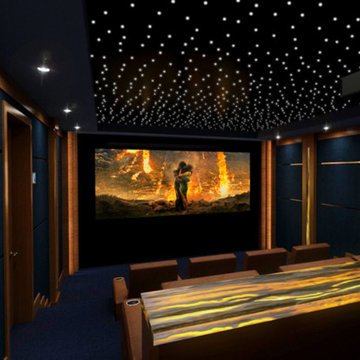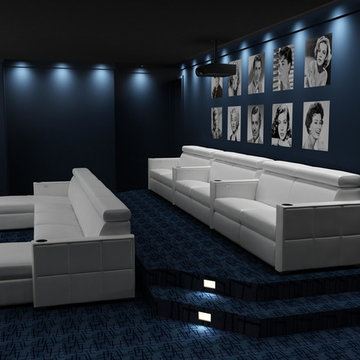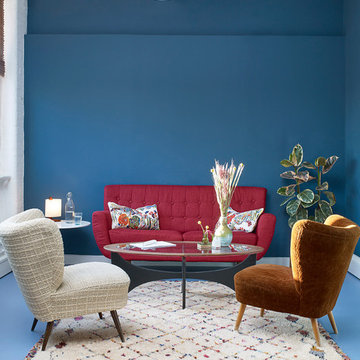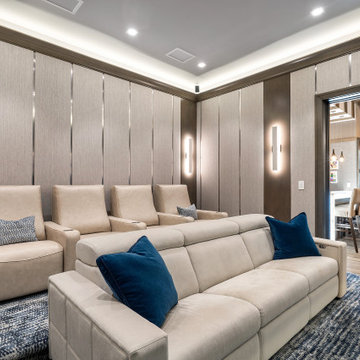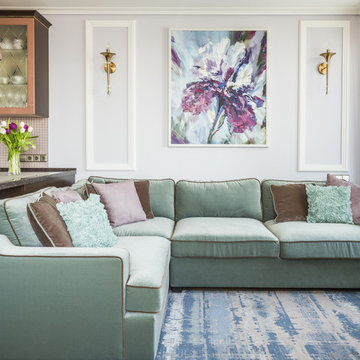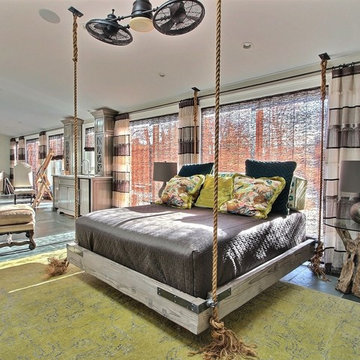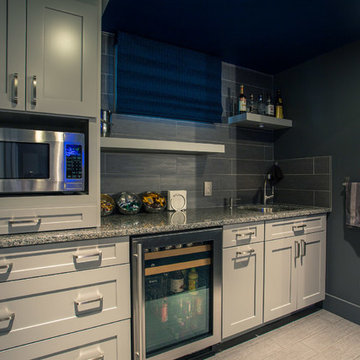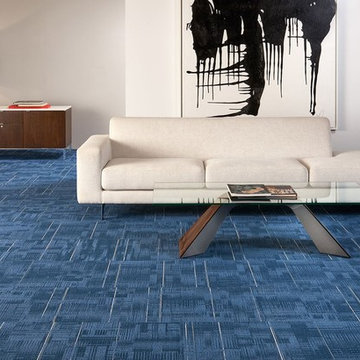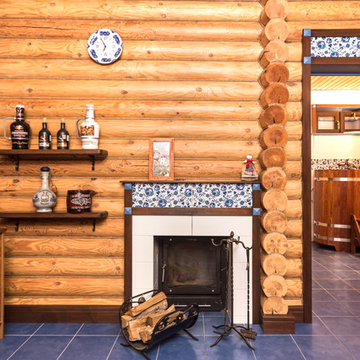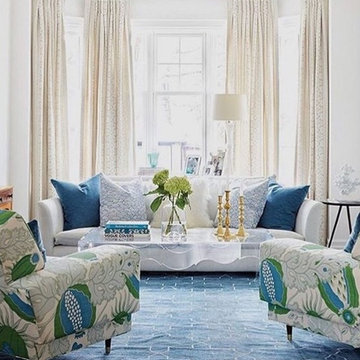1.459 Billeder af stue med blåt gulv
Sorteret efter:
Budget
Sorter efter:Populær i dag
101 - 120 af 1.459 billeder
Item 1 ud af 2
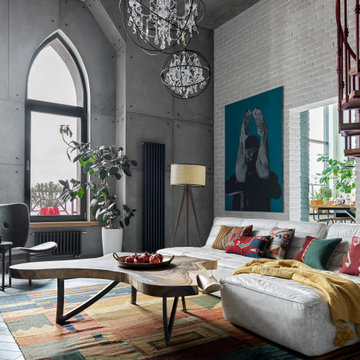
Авторы проекта:
Макс Жуков
Виктор Штефан
Стиль: Даша Соболева
Фото: Сергей Красюк
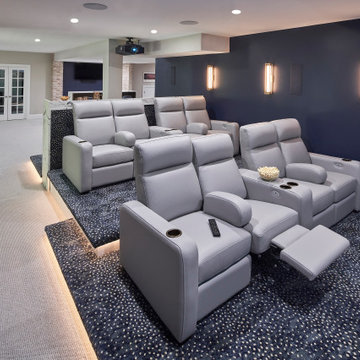
(C) Lassiter Photography | ReVisionCharlotte.com | Basement Home Theater, Game Room & Wet Bar
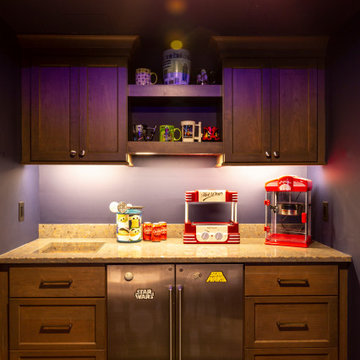
A Star Wars themed movie theater for a super fan! This theater has everything you need to sit back & relax; reclining seats, a concession stand with beverage fridge, a powder room and bar seating!
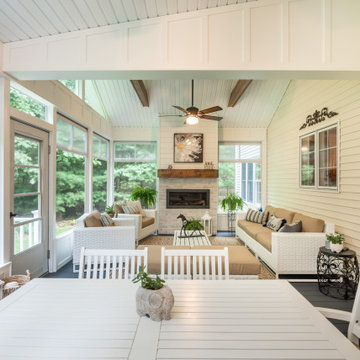
This Beautiful Sunroom Addition was a gorgeous asset to this Clifton Park home. Made with PVC and Trex and new windows that can open all the way up.

This living room now shares a shiplap wall with the dining room above. The charcoal painted fireplace surround and mantel give a WOW first impression and warms the color scheme. The picture frame was painted to match and the hardware on the window treatments compliments the design.
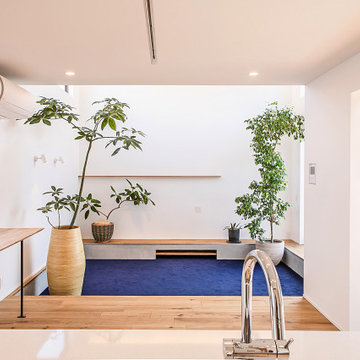
水盤のゆらぎがある美と機能 京都桜井の家
古くからある閑静な分譲地に建つ家。
周囲は住宅に囲まれており、いかにプライバシーを保ちながら、
開放的な空間を創ることができるかが今回のプロジェクトの課題でした。
そこでファサードにはほぼ窓は設けず、
中庭を造りプライベート空間を確保し、
そこに水盤を設け、日中は太陽光が水面を照らし光の揺らぎが天井に映ります。
夜はその水盤にライトをあて水面を照らし特別な空間を演出しています。
この水盤の水は、この建物の屋根から樋をつたってこの水盤に溜まります。
この水は災害時の非常用水や、植物の水やりにも活用できるようにしています。
建物の中に入ると明るい空間が広がります。
HALLからリビングやダイニングをつなぐ通路は廊下とはとらえず、
中庭のデッキとつなぐ居室として考えています。
この部分は吹き抜けになっており、上部からの光も沢山取り込むことができます。
基本的に空間はつながっており空調の効率化を図っています。
Design : 殿村 明彦 (COLOR LABEL DESIGN OFFICE)
Photograph : 川島 英雄

This formal living room is located directly off of the main entry of a traditional style located just outside of Seattle on Mercer Island. Our clients wanted a space where they could entertain, relax and have a space just for mom and dad. The center focus of this space is a custom built table made of reclaimed maple from a bowling lane and reclaimed corbels, both from a local architectural salvage shop. We then worked with a local craftsman to construct the final piece.
1.459 Billeder af stue med blåt gulv
6




