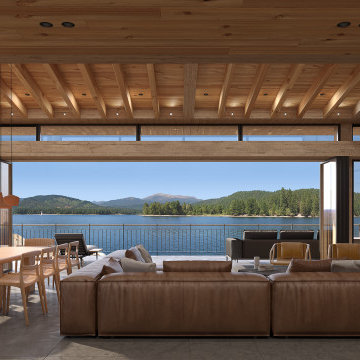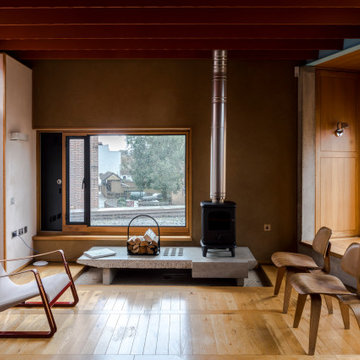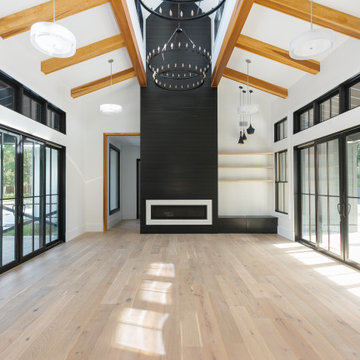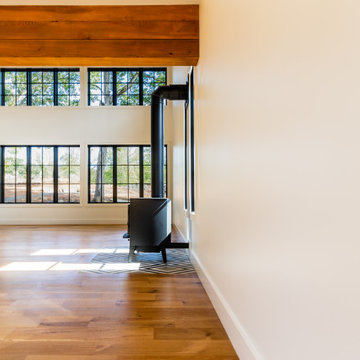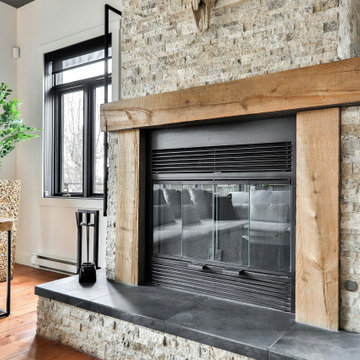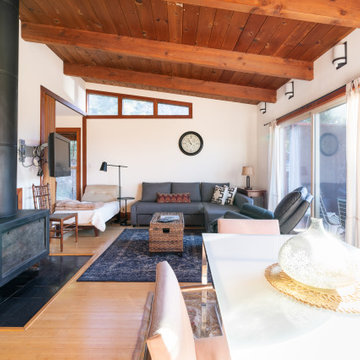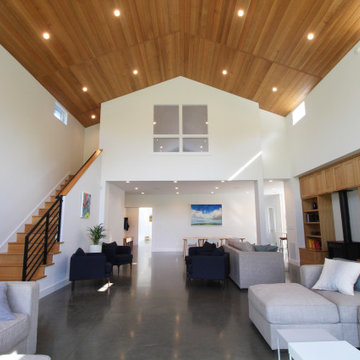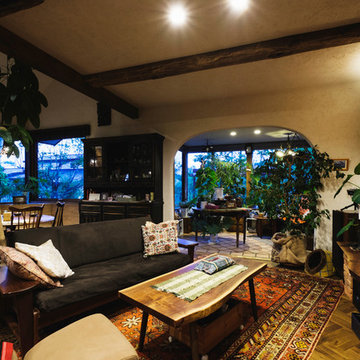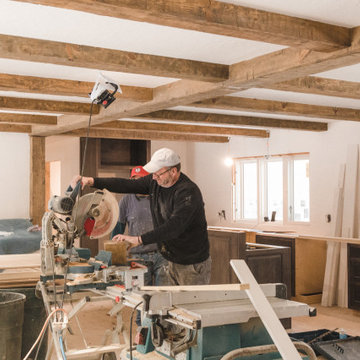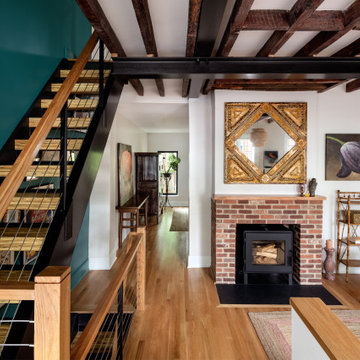792 Billeder af stue med brændeovn og synligt bjælkeloft
Sorteret efter:
Budget
Sorter efter:Populær i dag
181 - 200 af 792 billeder
Item 1 ud af 3
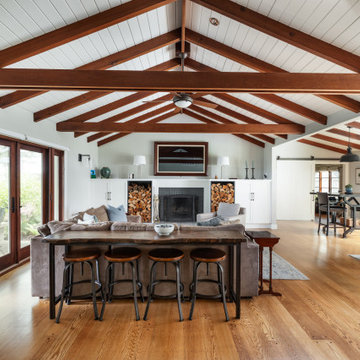
Oakland, CA: Addition and remodel to a rustic ranch home. The existing house had lovely woodwork but was dark and enclosed. The house borders on a regional park and our clients wanted to open up the space to the expansive yard, to allow views, bring in light, and modernize the spaces. New wide exterior accordion doors, with a thin screen that pulls across the opening, connect inside to outside. We retained the existing exposed redwood rafters, and repeated the pattern in the new spaces, while adding lighter materials to brighten the spaces. We positioned exterior doors for views through the whole house. Ceilings were raised and doorways repositioned to make a complicated and closed-in layout simpler and more coherent.
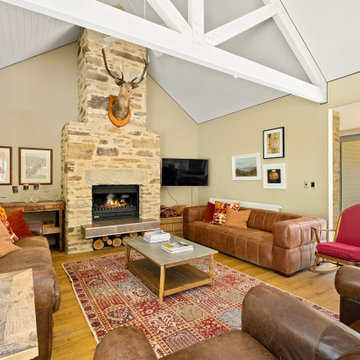
Meticulous craftsmanship is also showcased with handsome fireplaces inside and outside the house.
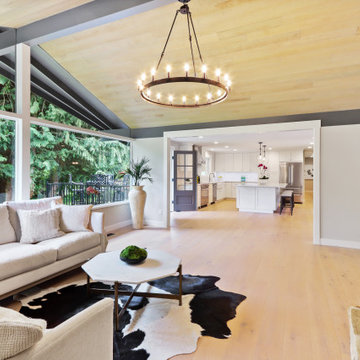
This Modern living room has a peaked roof line & exposed beams with a large picture window,. a stone fireplace & wood mantle
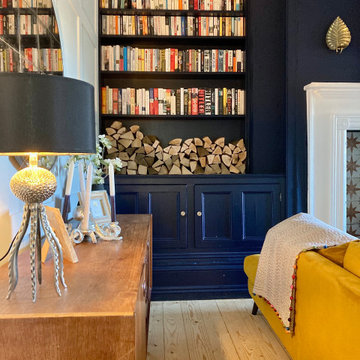
We were asked to put together designs for this beautiful Georgian mill, our client specifically asked for help with bold colour schemes and quirky accessories to style the space. We provided most of the furniture fixtures and fittings and designed the panelling and lighting elements.
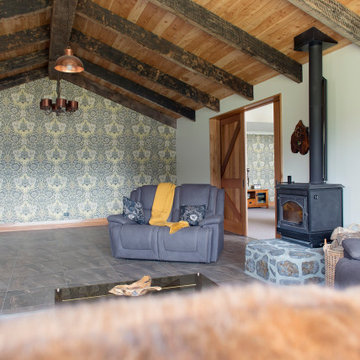
Morris & Co Honeysuckle & Tulip wallpaper combines all the colours we wanted to enhance.
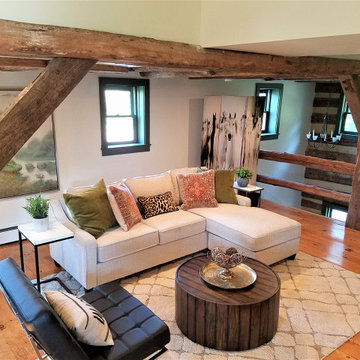
This open loft-style living room is in an old log home. The goal was to make it comfortable for modern life without losing the historic and rustic charm, and to soften the hard edges of all the wood and stone surfaces. To do that, we used a white sectional with timeless lines, comfortable and colorful pillows, a classic black leather chair that has stood the test of 100 years time, and a rustic wood coffee table, all placed on a contemporary shag rug, The art and decorator screen echo the farmhouse setting.
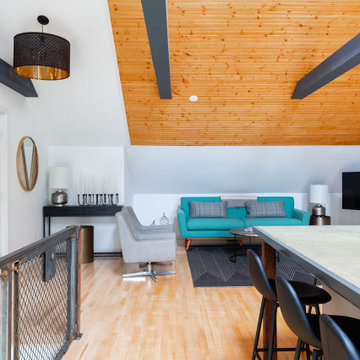
Creating an open space for entertaining in the garage apartment was a must for family visiting or guests renting the loft.
The custom railing on the stairs compliments other custom designed industrial style pieces throughout.
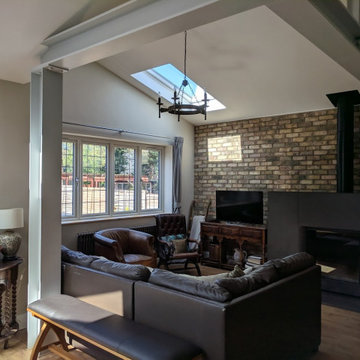
Living room, lounge, reception, exposed beams, eclectic industrial, wood-burning fireplace, exposed reclaimed brick wall, gunmetal radiator, reproduction and antique furniture, eclectic furniture
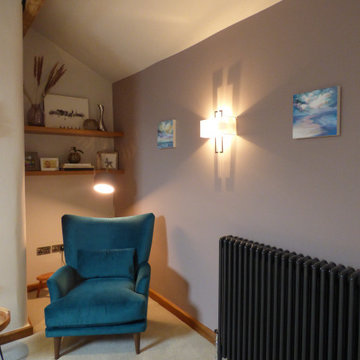
Cozy corner introduced into the deep recess. A bright accent chair helps draw your eye to the back of the room.
A floor lamp over the chair to brighten the space and create a comfortable area to sit and read.
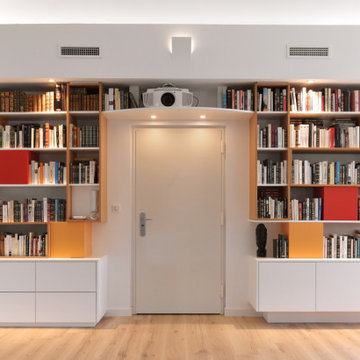
Dans ce grand linéaire nous avons voulu apporter des petites cases fermées pour faire rappel à l'oeuvre d'art de Philippe Gauberti. La partie gauche est dotée d'une penderie toute hauteur et d'un ensemble de 6 tiroirs. La partie droite est posée sur une plinthe en retrait et de grande hauteur pour donner la sensation qu'elle est suspendue. La partie basse est composée de 3 portes avec étagères réglables.
792 Billeder af stue med brændeovn og synligt bjælkeloft
10




