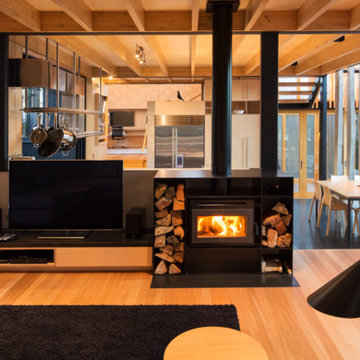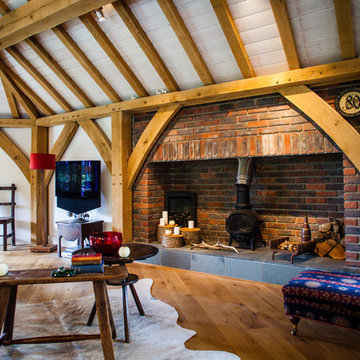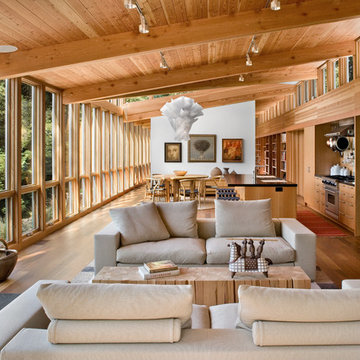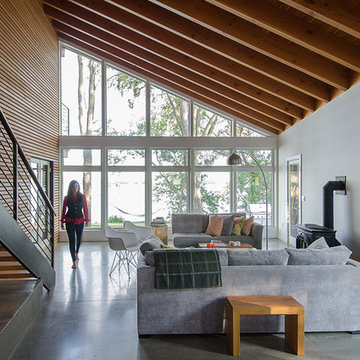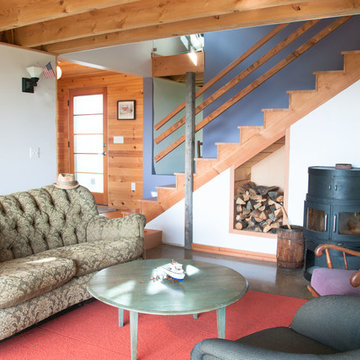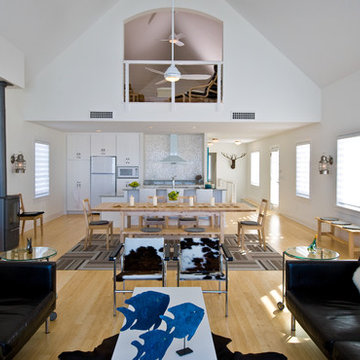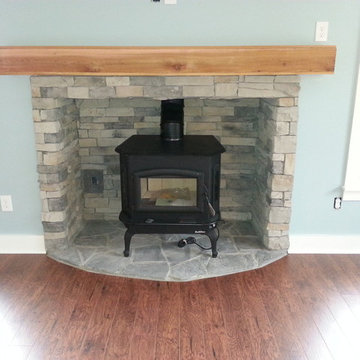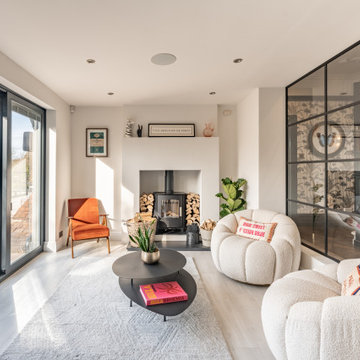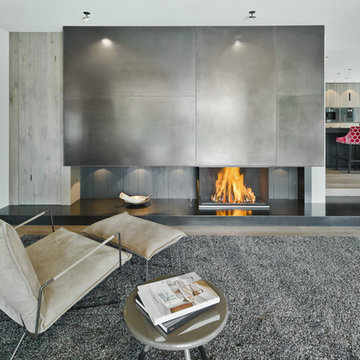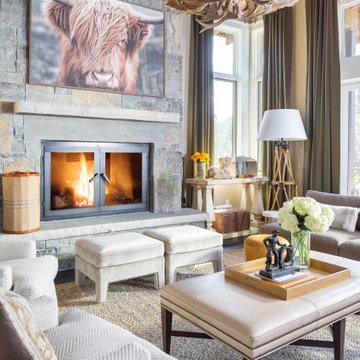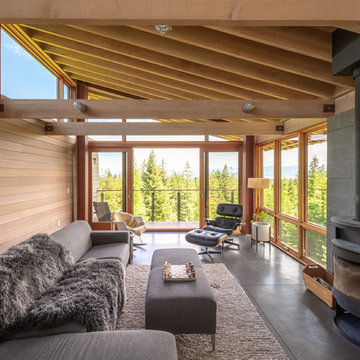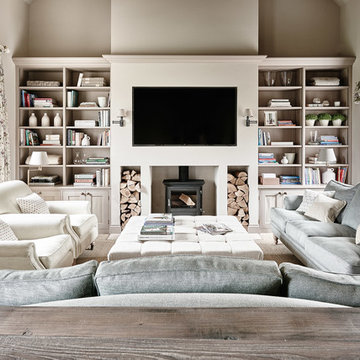16.868 Billeder af stue med brændeovn
Sorteret efter:
Budget
Sorter efter:Populær i dag
1481 - 1500 af 16.868 billeder
Item 1 ud af 2
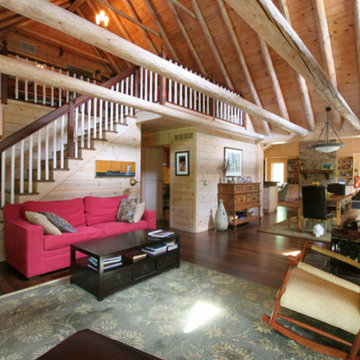
View from existing living room into the addition where the log collar ties and beams can be clearly seen.

Offenes Wohnzimmer mit drehbarem Sofa, Kamin, offener Treppe zur Galerie mit Holzlamellen und einer verspiegelten Wandverkleidung.
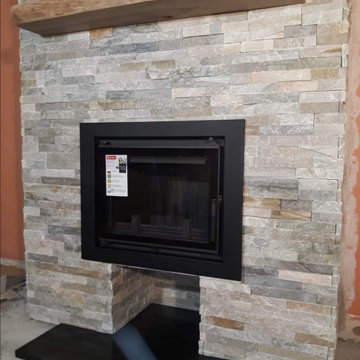
We are a well experienced team based in Ireland. We offer the highest customer service along with our expert knowledge of electric fires, fireplaces, stoves, flues, chimney relining and stone cladding.
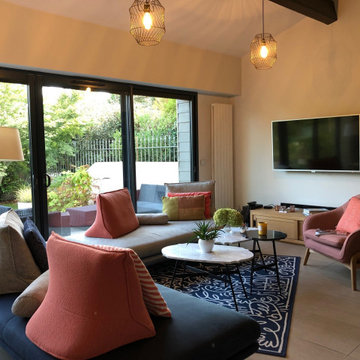
Ouverture d'une baie vitrée de 5m pour créer un espace de vie lumineux et tourné vers le jardin et créer un effet dedans dehors très agréable.
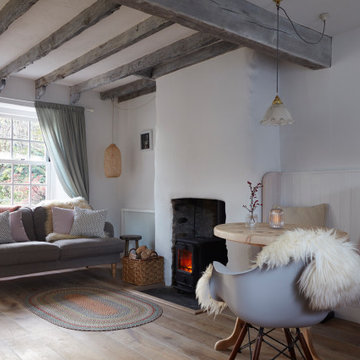
Sensitive renovation and refurbishment of a 45sqm cottage in the South Hams, Devon. The reconfigured layout restores the domestic atmosphere in the 18th Century house, originally part of what was the Dundridge House Estate into contemporary holiday accommodation for the discerning traveller. There is no division between the front and back of the house, bringing space, life and light to the south facing open plan living areas. A warm palette of natural materials adds character. Exposed wooden beams are maintained and new oak floor boards installed. The stone fireplace with wood burning stove becomes the centerpiece of the space. The handcrafted kitchen has a large ceramic belfast sink and birch worktops. All walls are painted white with environmentally friendly mineral paint, allowing them to breathe and making the most of the natural light. Upstairs, the elegant bedroom has a double bed, dressing area and window with rural views across the hills. The bathroom has a generous walk in shower, finished with vintage porcelain tiles and a traditional large Victorian shower head. Eclectic lighting, artworks and accessories are carefully curated to enhance but not overwhelm the spaces. The cottage is powered from 100% sustainable energy sources.
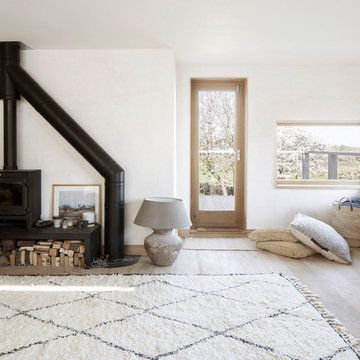
Photography by Richard Chivers https://www.rchivers.co.uk/
Island Cottage is an existing dwelling constructed in 1830, in a conservation area at the southern limit of Sidlesham Quay village, West Sussex. The property was highlighted by the local authority as a key example of rural vernacular character for homes in the area, but is also sited in a major flood risk area. Such a precarious context therefore demanded a considered approach, however the original building had been extended over many years mostly with insensitive and cumbersome extensions and additions.
Our clients purchased Island Cottage in 2015. They had a strong sense of belonging to the area, as both had childhood memories of visiting Pagham Harbour and were greatly drawn to live on the South Coast after many years working and living in London. We were keen to help them discover and create a home in which to dwell for many years to come. Our brief was to restore the cottage and reconcile it’s history of unsuitable extensions to the landscape of the nature reserve of Sidlesham and the bay of Pagham beyond. The original house could not be experienced amongst the labyrinthine rooms and corridors and it’s identity was lost to recent additions and refurbishments. Our first move was to establish the lines of the original cottage and draw a single route through the house. This is experienced as a simple door from the library at the formal end of the house, leading from north to south straight towards the rear garden on both floors.
By reinstating the library and guest bedroom/bathroom spaces above we were able to distinguish the original cottage from the later additions. We were then challenged by the new owners to provide a calm and protective series of spaces that make links to the landscape of the coast. Internally the cottage takes the natural materials of the surrounding coastline, such as flint and timber, and uses these to dress walls and floors. Our proposals included making sense of the downstairs spaces by allowing a flowing movement between the rooms. Views through and across the house are opened up so to help navigate the maze like spaces. Each room is open on many sides whilst limiting the number of corridor spaces, and the use of split levels help to mark one space to the next.
The first floor hosts three bedrooms, each of unique style and outlook. The main living space features a corner window, referencing an open book set into the wall at the height of a desk. Log burners, sliding doors, and uncovered historic materials are part of the main reception rooms. The roof is accessible with a steep stair and allows for informal gathering on a grass terrace which gains views far beyond the immediate gardens and neighbouring nature reserve. The external facades have been uplifted with larch cladding, new timber windows, and a series of timber loggias set into the gardens. Our landscaping strategy alleviates flood risk by providing a bung to the garden edge, whilst encouraging native species planting to take over the new timber structure that is directly connected to the house. This approach will help to plant the house in its surroundings, which is vital given the local connection to the Sidlesham Nature Reserve.
Throughout the project the client sourced much of the interior finishes and fixtures directly from salvage yards and online second hand boutiques. The house is decorated with reclaimed materials referencing the worn and weary effect of time spent on the beach or at the sea side.
Now complete, the house genuinely feels reconciled to its place, a haven for our clients, and an exemplary project for our future clients who wish to link their childhoods with their future homes.
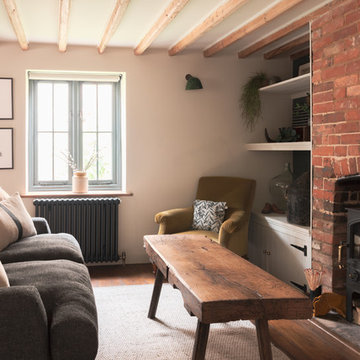
Reclaimed oak from a local architectural salvage yard was purchased for the floors. The wall light and armchair are vintage. The chair was reupholstered in Designers Guild velvet and a hand-printed cushion was designed in bespoke colours. Original ceiling beams and exposed brick chimney breast add texture. The charcoal tweed sofa is from Sofa.com and the sofa cushions are vintage. The framed prints are by local artist Jac Scott.
16.868 Billeder af stue med brændeovn
75




