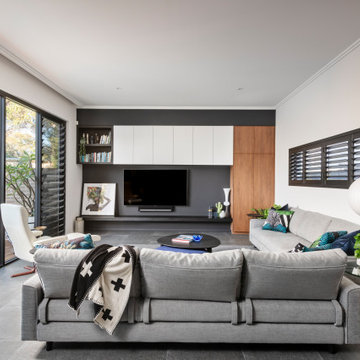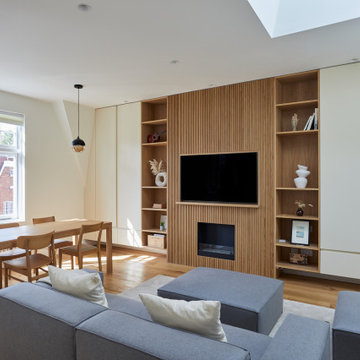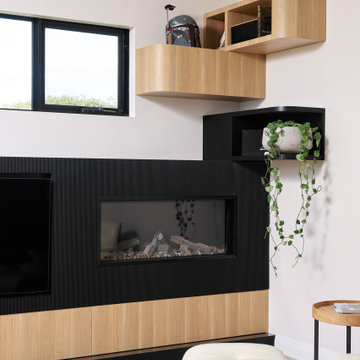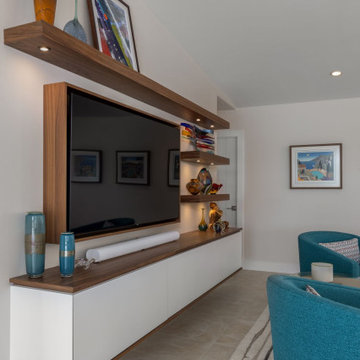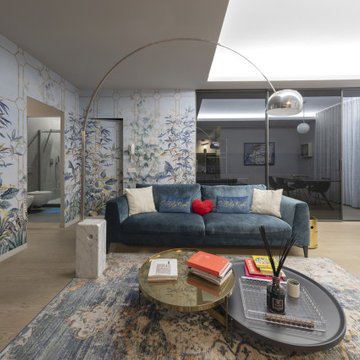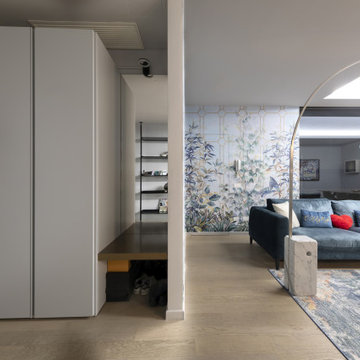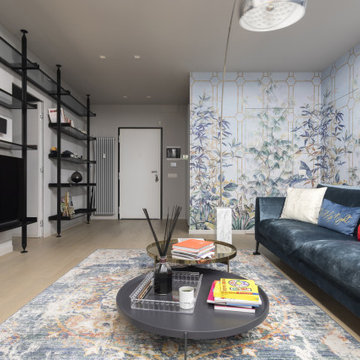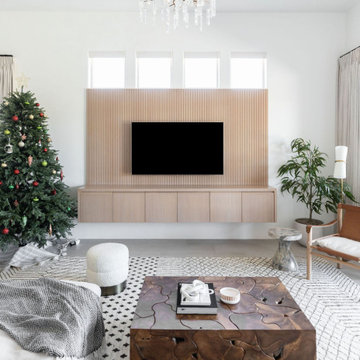49.986 Billeder af stue med en indbygget medievæg
Sorteret efter:
Budget
Sorter efter:Populær i dag
2141 - 2160 af 49.986 billeder
Item 1 ud af 2
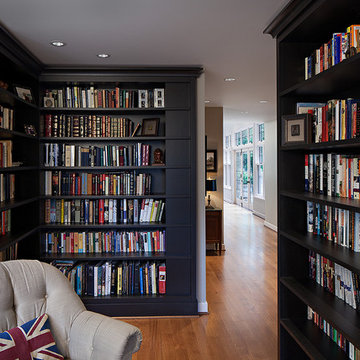
This cosy nook is actually a secondary hallway between the Kitchen beyond and the formal Living Room.
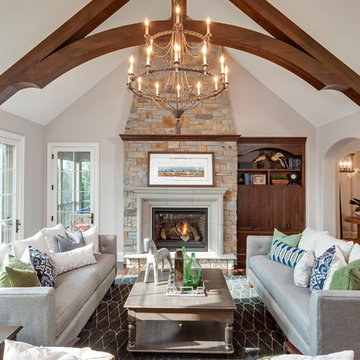
Builder: John Kraemer & Sons | Design: Rauscher & Associates | Staging: Ambiance at Home | Landscaping: GT Landscapes | Photography: Landmark Photography

this modern Scandinavian living room is designed to reflect nature's calm and beauty in every detail. A minimalist design featuring a neutral color palette, natural wood, and velvety upholstered furniture that translates the ultimate elegance and sophistication.
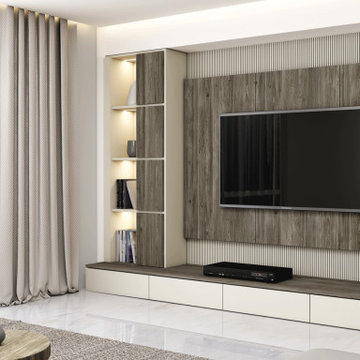
Stunning Bespoke Living Room Designs With a Character for Modern Homes.
So order your next personalised home furniture today! We have a unique collection of Glass Finish TV Units that will suit every living room. The storage features in the high TV units are so vivid that you can add and remove features according to the requirements.
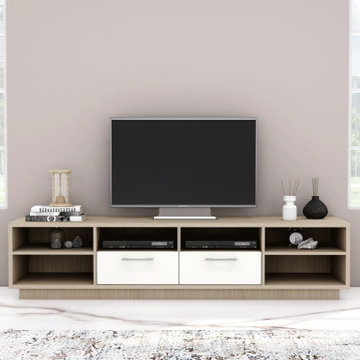
Fitted Wall TV Unit Design | Order Your Bespoke TV Units & Storage Today | Inspired Elements London
The floating design is a wall-mounted unit that allows for completely open floor space and a clean, unobtrusive look. These contain shelving and, often, cord concealment. TVs can be stood on top, or wall-mounted themselves above the floating stand.
Offering ample storage space, this fully assembled extra-wide TV stand features a fixed open shelf with cable access

Arredo con mobili sospesi Lago, e boiserie in legno realizzata da falegname su disegno
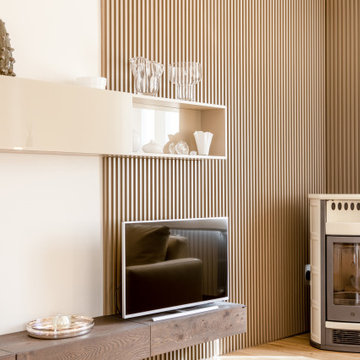
Arredo con mobili sospesi Lago, e boiserie in legno realizzata da falegname su disegno

This photo is an internal view of the living/dining room as part of a new-build family house. The oak cabinetry was designed and constructed by our specialist team. LED lighting was integrated into the shelving and acoustic oak slatted panels were used to combat the noise of open plan family living.
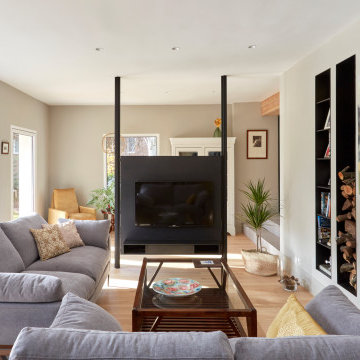
El salón se ha reorganizado. Se ha recrecido la pared para albergar dos hornacinas (una leñera y baldas) y empotrar la chimenea existente. Se ha añadido un rincón de lectura, al fondo.
Se han actualizado las carpinterías exteriores, y la forma de apertura de las mismas ha permitido sacar nuevos usos en zonas que antes no podían utilizarse.
Los sofás y la butaca de lectura son de Linen Casa.
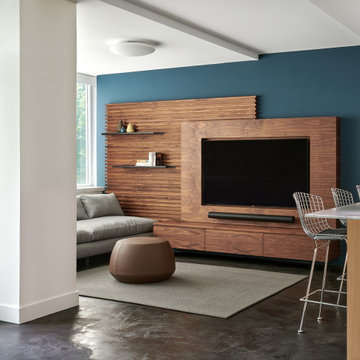
We loved this challenge: Superkül asked us to make a slat wall that incorporated wafer-thin, adjustable shelving.
Our solution: custom-built metal shelves engineered to fit perfectly and still be easy to move.

Builder: Michels Homes
Architecture: Alexander Design Group
Photography: Scott Amundson Photography
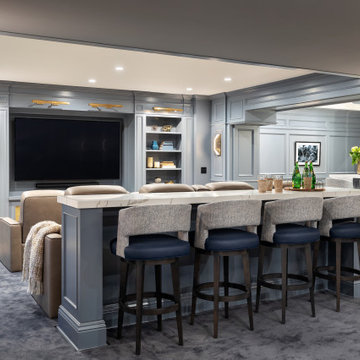
This 4,500 sq ft basement in Long Island is high on luxe, style, and fun. It has a full gym, golf simulator, arcade room, home theater, bar, full bath, storage, and an entry mud area. The palette is tight with a wood tile pattern to define areas and keep the space integrated. We used an open floor plan but still kept each space defined. The golf simulator ceiling is deep blue to simulate the night sky. It works with the room/doors that are integrated into the paneling — on shiplap and blue. We also added lights on the shuffleboard and integrated inset gym mirrors into the shiplap. We integrated ductwork and HVAC into the columns and ceiling, a brass foot rail at the bar, and pop-up chargers and a USB in the theater and the bar. The center arm of the theater seats can be raised for cuddling. LED lights have been added to the stone at the threshold of the arcade, and the games in the arcade are turned on with a light switch.
---
Project designed by Long Island interior design studio Annette Jaffe Interiors. They serve Long Island including the Hamptons, as well as NYC, the tri-state area, and Boca Raton, FL.
For more about Annette Jaffe Interiors, click here:
https://annettejaffeinteriors.com/
To learn more about this project, click here:
https://annettejaffeinteriors.com/basement-entertainment-renovation-long-island/
49.986 Billeder af stue med en indbygget medievæg
108




