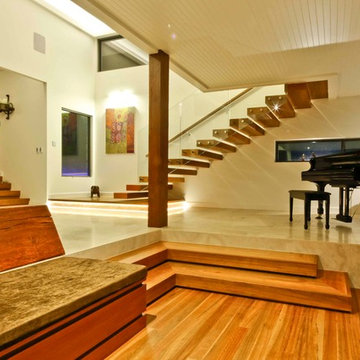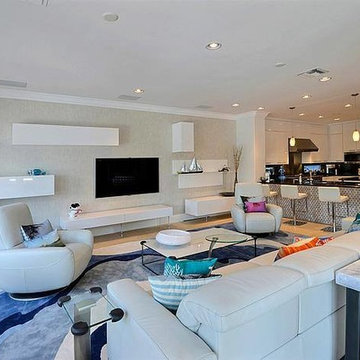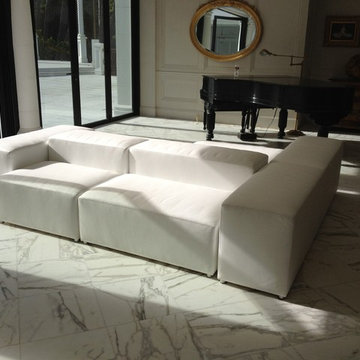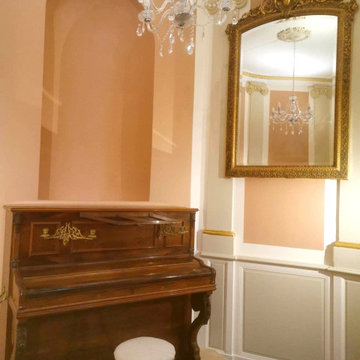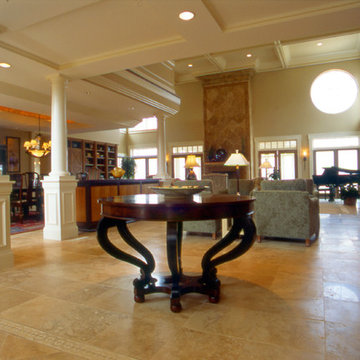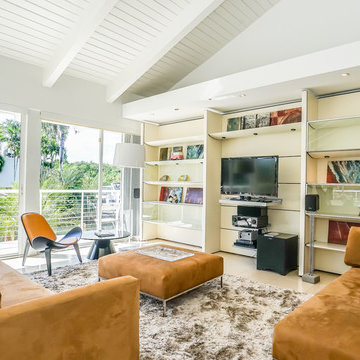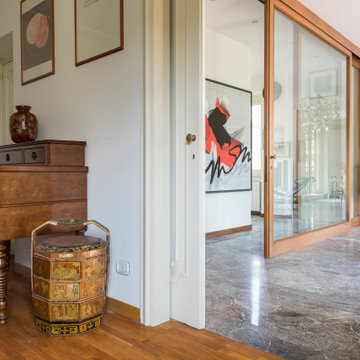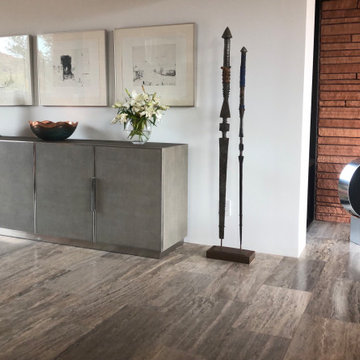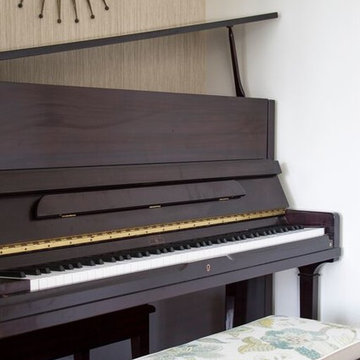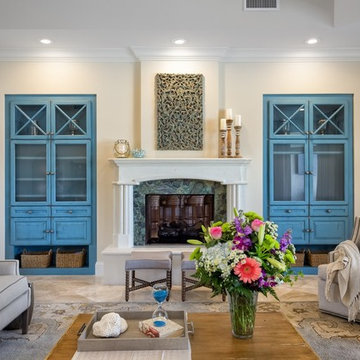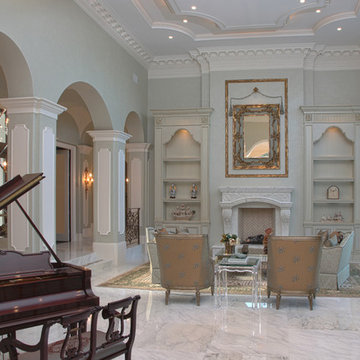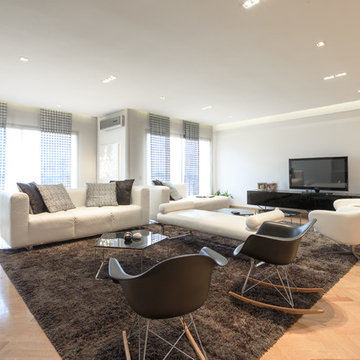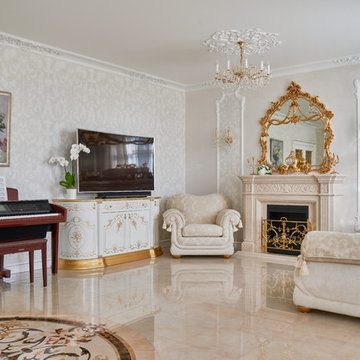181 Billeder af stue med et musikværelse og marmorgulv
Sorteret efter:
Budget
Sorter efter:Populær i dag
41 - 60 af 181 billeder
Item 1 ud af 3
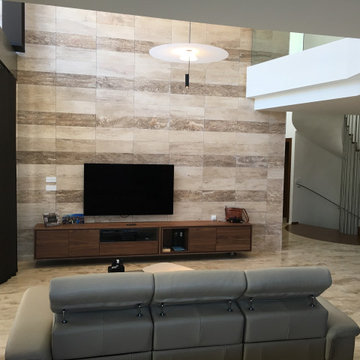
Sala de Estar semi abierta a la cocina y terraza. Es un espacio de doble altura para recibir, captar i acumular la energía del sol de invierno, haciendo una estancia mas cálida. Las vistas se proyectan hacia la piscina y montaña en el entorno inmediato.
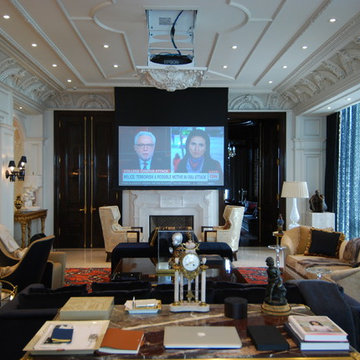
The Living Room can be used to have tea, read a book or listen to music. with a push of a button this living room can transform to a .....
Fantastic Space to watch a movie, catch up on news or watch a great game!
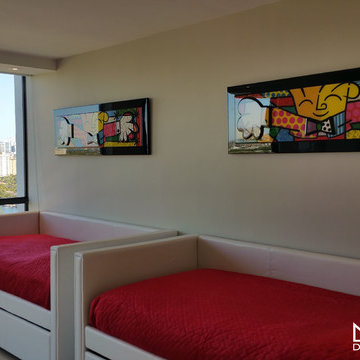
This family room was expertly designed with marble tiles, drywall and ceiling, complemented with modernized LED accents, and built-in sofas finished with wall-frames and other condiments that enhances the color of the ceilings, walls and floors, ensuring an elegant look and feel.
Nohmis Construction's OBEO photoshoot
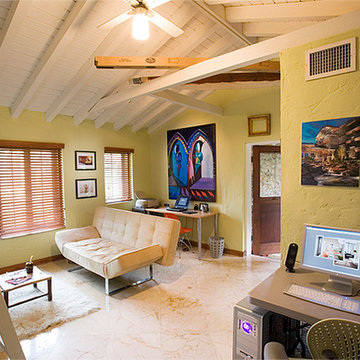
Family room was the guest room and the TV room and the music room...all in one!
Mike Butler, Architectural Photographer
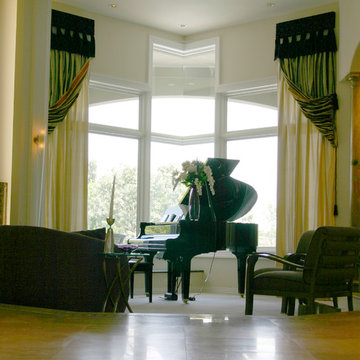
This large Florida style ranch with a walk-out basement is composed almost entirely of octagonal-shaped rooms based on a request by the owners. The exterior features a combination of stucco and stone with Palladian windows looking out on the 10 acre lot. A large covered stone pool deck and outdoor kitchen surround the invisible edge pool.
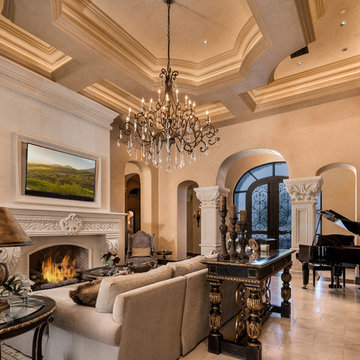
Formal living room's coffered ceiling and arched entryways, fireplace and fireplace mantel, and custom chandelier.
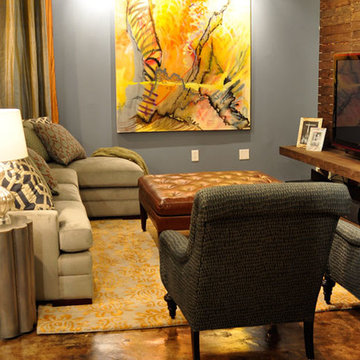
A cozy loft with an open floor plan is given distinct areas for its living and dining rooms. This living room features a blue accent wall, and wood panel accent wall, an L-shaped gray sofa, two dark gray sofa chairs, a large leather ottoman, and a large piece of artwork which matches the cheery yellows in the area rug.
Home designed by Aiken interior design firm, Nandina Home & Design. They serve Augusta, GA, and Columbia and Lexington, South Carolina.
For more about Nandina Home & Design, click here: https://nandinahome.com/
To learn more about this project, click here: https://nandinahome.com/portfolio/contemporary-loft/
181 Billeder af stue med et musikværelse og marmorgulv
3




