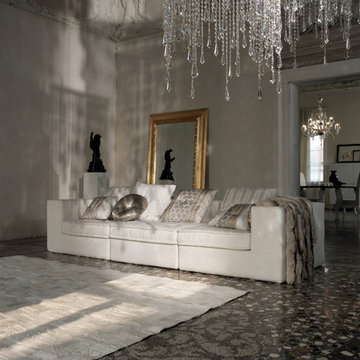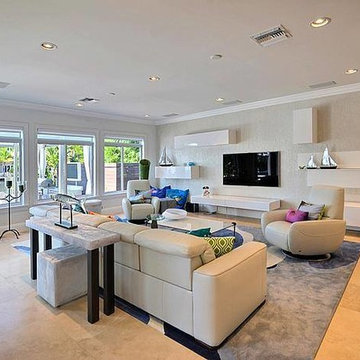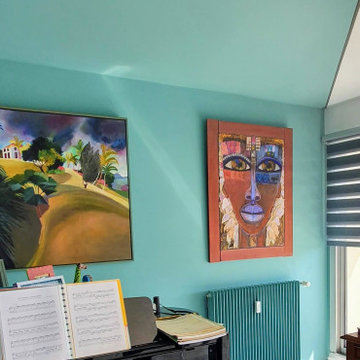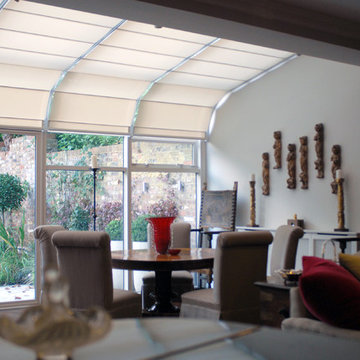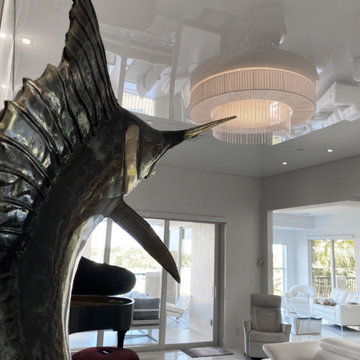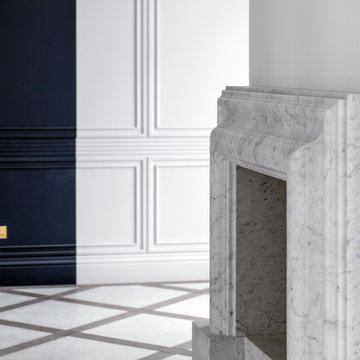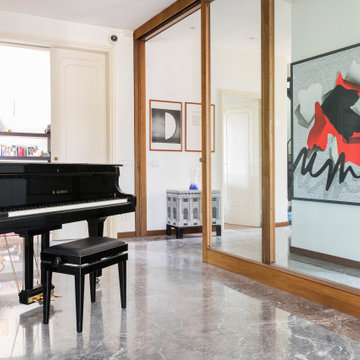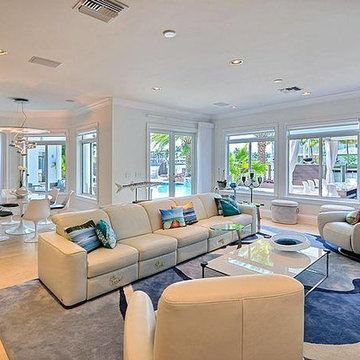181 Billeder af stue med et musikværelse og marmorgulv
Sorteret efter:
Budget
Sorter efter:Populær i dag
101 - 120 af 181 billeder
Item 1 ud af 3
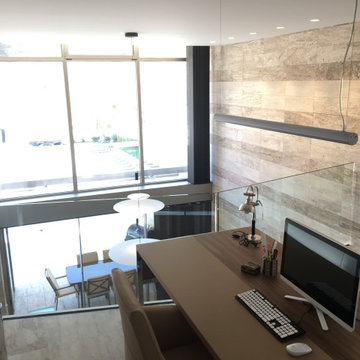
Zona de despacho Estudio relacionado con el espacio inferior a través del doble hueco. Sala de Estar semi abierta a la cocina y terraza. Es un espacio de doble altura para recibir, captar i acumular la energía del sol de invierno, haciendo una estancia mas cálida. Las vistas se proyectan hacia la piscina y montaña en el entorno inmediato.
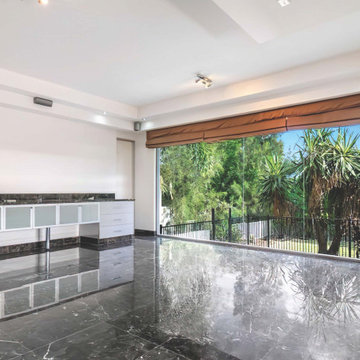
Media room with a built-in projector, custom storage with glass doors, and surround sound speakers. Full-height glass windows and stylish ceiling design add a touch of modern luxury.
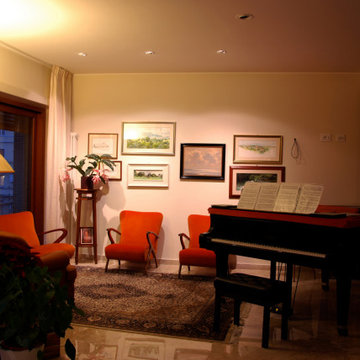
La sala da musica è integrata nel salotto ed arredata con alcune delle opere d'arte. La luce evidenzia le opere esposte ed è funzionale alla esecuzione al pianoforte. Gli arredi sono originali degli anni '50. Foto: GPC
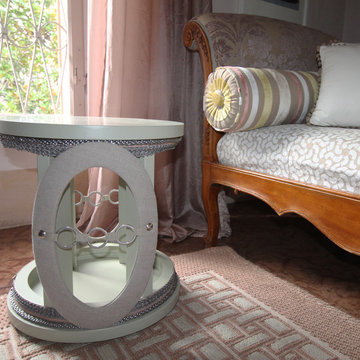
Spazio lettura, musica e chiacchiere nel salotto biblioteca ,
Diletta Evangelisti Home
Tavolino basso per appoggio o seduta , su disegno della designer , in produzione limited edition , legno laccato con inserti in acciaio e stoffa.
Tappeto sardo , tende in seta, dormeuse d'epoca con rivestimenti e tessuti.
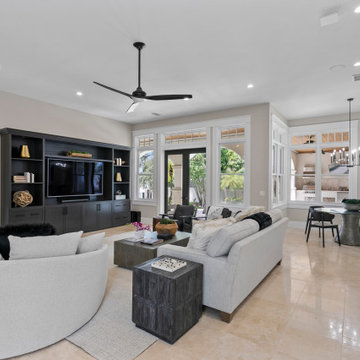
For the spacious living room, we ensured plenty of comfortable seating with luxe furnishings for the sophisticated appeal. We added two elegant leather chairs with muted brass accents and a beautiful center table in similar accents to complement the chairs. A tribal artwork strategically placed above the fireplace makes for a great conversation starter at family gatherings. In the large dining area, we chose a wooden dining table with modern chairs and a statement lighting fixture that creates a sharp focal point. A beautiful round mirror on the rear wall creates an illusion of vastness in the dining area. The kitchen has a beautiful island with stunning countertops and plenty of work area to prepare delicious meals for the whole family. Built-in appliances and a cooking range add a sophisticated appeal to the kitchen. The home office is designed to be a space that ensures plenty of productivity and positive energy. We added a rust-colored office chair, a sleek glass table, muted golden decor accents, and natural greenery to create a beautiful, earthy space.
---
Project designed by interior design studio Home Frosting. They serve the entire Tampa Bay area including South Tampa, Clearwater, Belleair, and St. Petersburg.
For more about Home Frosting, see here: https://homefrosting.com/
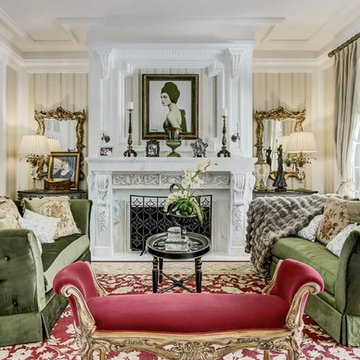
The parlor music room off the formal dining room is the perfect place to receive special guests.
We had custom furniture made for this room (and all of the rooms in this expansive home).
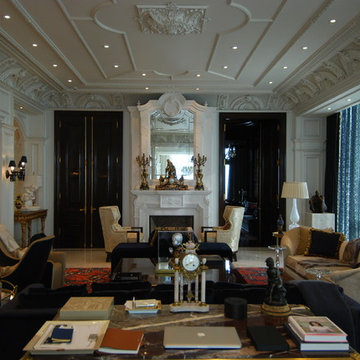
The Living Room can be used to have tea, read a book or listen to music. with a push of a button this living room can transform to a .....
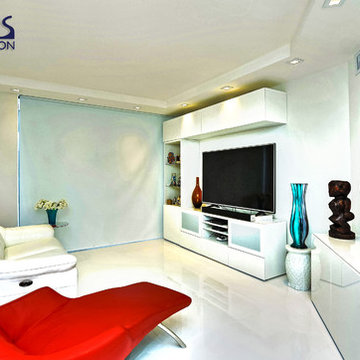
This family room was elegantly designed by our team of expert designers. Accompanied by start-of-the-art LED lighting furniture and other condiments; the space and lighting greatly accentuated the visual appeal of this room.
Nohmis Construction ODEB_Photoshoot
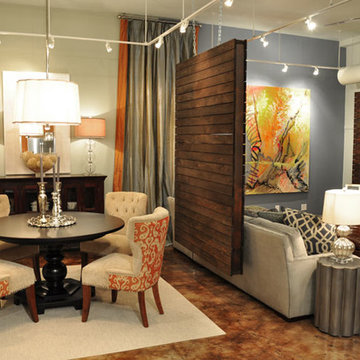
A cozy loft with an open floor plan is given distinct areas for its living and dining rooms. This living room features a blue accent wall, and wood panel accent wall, an L-shaped gray sofa, two dark gray sofa chairs, a large leather ottoman, and a large piece of artwork which matches the cheery yellows in the area rug.
The elegant dining room includes a round wooden table, patterned and upholstered chairs, a wooden sideboard, peach-colored lamps, and a beige area rug.
Home designed by Aiken interior design firm, Nandina Home & Design. They serve Augusta, GA, and Columbia and Lexington, South Carolina.
For more about Nandina Home & Design, click here: https://nandinahome.com/
To learn more about this project, click here: https://nandinahome.com/portfolio/contemporary-loft/
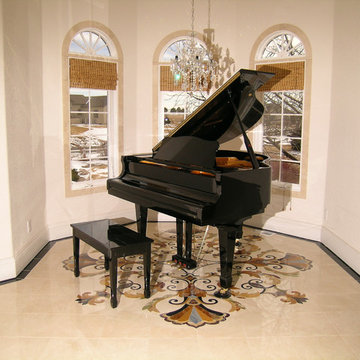
Sitting or parlor room changed from Carpet with couch and chair to Piano room with seating. Gorgeous light and airy open space, timeless and extravagant details.
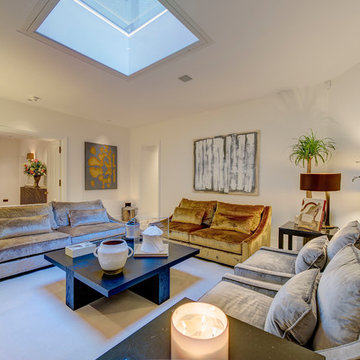
Two contrasting tones combined give a restrained yet impactful zap to this open plan subterranean lounge
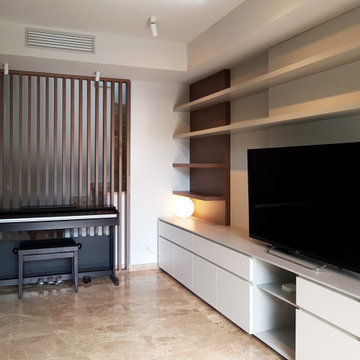
Mudarse a una nueva vivienda es siempre un motivo de felicidad aunque, generalmente, no es posible entrar a vivir a una casa hecha completamente a medida y gusto de sus habitantes. Es este caso, transcurridos unos años, y con dos nuevos integrantes en la familia, surgió la necesidad de diseñar la sala de estar y el comedor.
181 Billeder af stue med et musikværelse og marmorgulv
6




