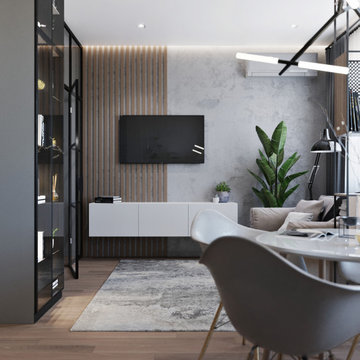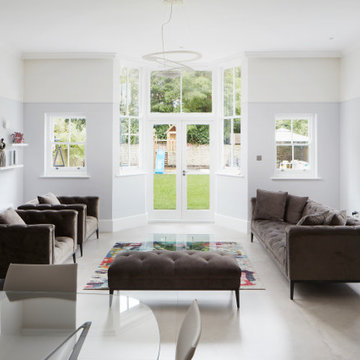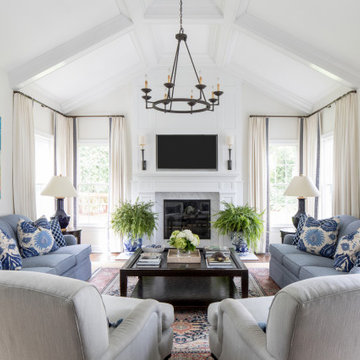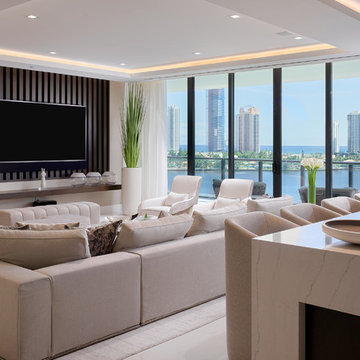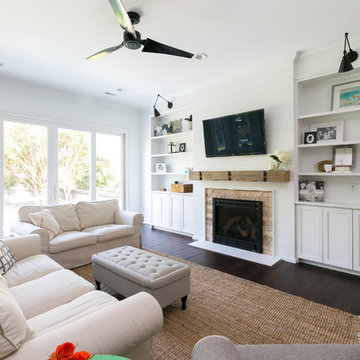171.215 Billeder af stue med et væghængt TV
Sorteret efter:
Budget
Sorter efter:Populær i dag
101 - 120 af 171.215 billeder
Item 1 ud af 2

The great room plan features walls of glass to enjoy the mountain views beyond from the living, dining or kitchen spaces. The cabinetry is a combination of white paint and stained oak, while natural fir beams add warmth at the ceiling. Hubbardton forge pendant lights a warm glow over the custom furnishings.

FLOORING (Carlisle Wood Floors, Dallas, TX.)
PORCELAIN TV WALL (Labor by Arturo Meras)
FIREPLACE (By Trinity Hearth & Home)
SOFA's & SIDE TABLE (by Cantoni)
CABINETS (by Mitchell and Gold)
DOOR WALLS (by Fleetwood)
DRAPERY (by Berkerly Upolstrey, Carrolton, TX.)
MIRRORS (by Rejuvenation)
RUG (by Signature Flooring, Addison, TX.)

We removed the wall between the dining room and family room, creating a larger more expansive space. We replaced the fireplace with a more efficient linear fireplace, installed stacked stone tile, a live edge wood mantel, and cabinets with floating shelves on either side of the fireplace.

This edgy urban penthouse features a cozy family room. Grounded by a linear fireplace, the large sectional and two lounge chairs creates the perfect seating area. Carefully chosen art, sparks conversation.

Stephanie James: “Understanding the client’s style preferences, we sought out timeless pieces that also offered a little bling. The room is open to multiple dining and living spaces and the scale of the furnishings by Chaddock, Ambella, Wesley Hall and Mr. Brown and lighting by John Richards and Visual Comfort were very important. The living room area with its vaulted ceilings created a need for dramatic fixtures and furnishings to complement the scale. The mixture of textiles and leather offer comfortable seating options whether for a family gathering or an intimate evening with a book.”
Photographer: Michael Blevins Photo

The fireplace wall was created from oversize porcelain slabs to achieve a back-to-back fluid pattern not corrupted by grout. This product was supplied by Modern Tile & Carpet and put together like an intricate jigsaw puzzle around a hearth.
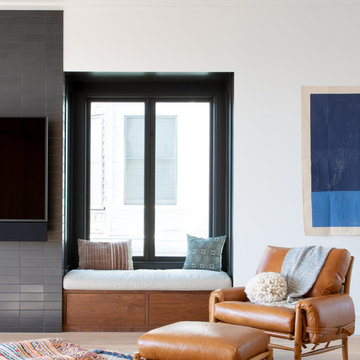
Intentional. Elevated. Artisanal.
With three children under the age of 5, our clients were starting to feel the confines of their Pacific Heights home when the expansive 1902 Italianate across the street went on the market. After learning the home had been recently remodeled, they jumped at the chance to purchase a move-in ready property. We worked with them to infuse the already refined, elegant living areas with subtle edginess and handcrafted details, and also helped them reimagine unused space to delight their little ones.
Elevated furnishings on the main floor complement the home’s existing high ceilings, modern brass bannisters and extensive walnut cabinetry. In the living room, sumptuous emerald upholstery on a velvet side chair balances the deep wood tones of the existing baby grand. Minimally and intentionally accessorized, the room feels formal but still retains a sharp edge—on the walls moody portraiture gets irreverent with a bold paint stroke, and on the the etagere, jagged crystals and metallic sculpture feel rugged and unapologetic. Throughout the main floor handcrafted, textured notes are everywhere—a nubby jute rug underlies inviting sofas in the family room and a half-moon mirror in the living room mixes geometric lines with flax-colored fringe.
On the home’s lower level, we repurposed an unused wine cellar into a well-stocked craft room, with a custom chalkboard, art-display area and thoughtful storage. In the adjoining space, we installed a custom climbing wall and filled the balance of the room with low sofas, plush area rugs, poufs and storage baskets, creating the perfect space for active play or a quiet reading session. The bold colors and playful attitudes apparent in these spaces are echoed upstairs in each of the children’s imaginative bedrooms.
Architect + Developer: McMahon Architects + Studio, Photographer: Suzanna Scott Photography
171.215 Billeder af stue med et væghængt TV
6





