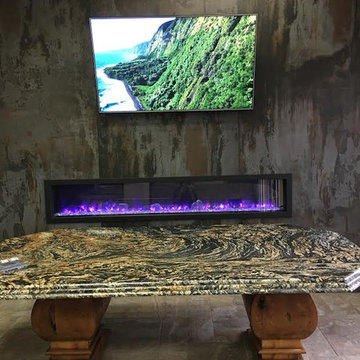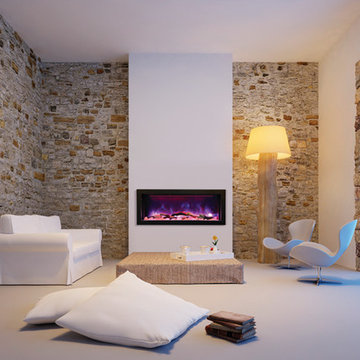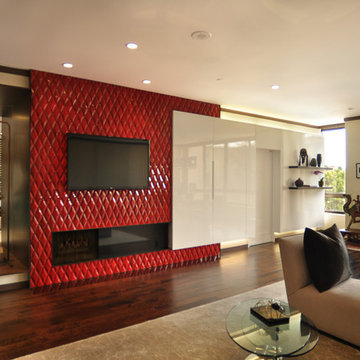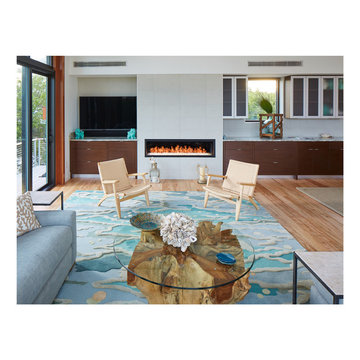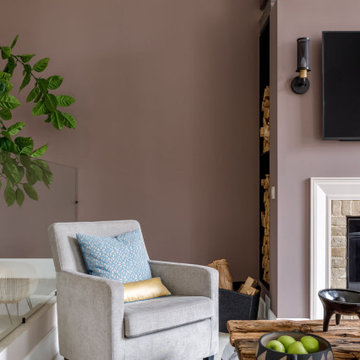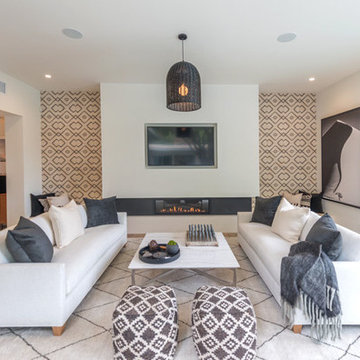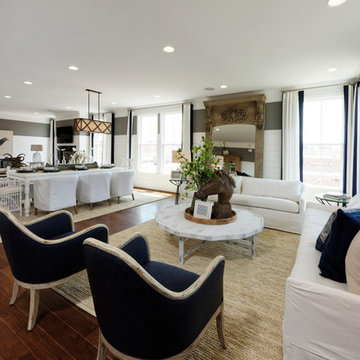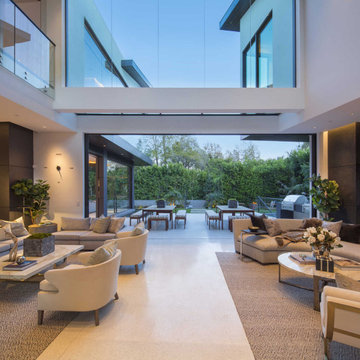408 Billeder af stue med farverige vægge og aflang pejs
Sorteret efter:
Budget
Sorter efter:Populær i dag
121 - 140 af 408 billeder
Item 1 ud af 3
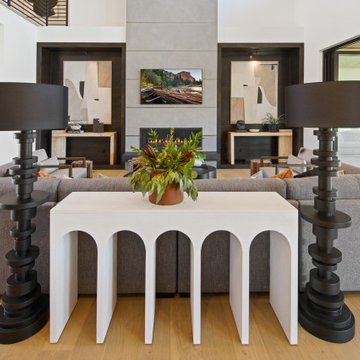
MODERN PRAIRIE HILL COUNTRY
2021 PARADE OF HOMES
BEST OF SHOW
Capturing the heart of working and playing from home, The Pradera is a functional design with flowing spaces. It embodies the new age of busy professionals working from home who also enjoy an indoor, outdoor living experience.
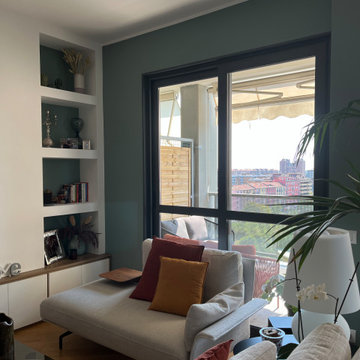
Zona living con cucina, tavola da pranzo e divano, separati dall'ingresso da una struttura in legno a listelli curvi. Grande finestra e nicchie in muratura
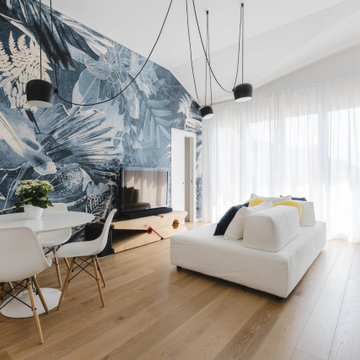
Un soggiorno caratterizzato da un divano con doppia esposizione grazie a dei cuscini che possono essere orientati a seconda delle necessità. Di grande effetto la molletta di Riva 1920 in legno di cedro che oltre ad essere un supporto per la TV profuma naturalmente l'ambiente. Carta da parati di Inkiostro Bianco.
La tenda di Arredamento Moderno Carini Milano.
Foto di Simone Marulli
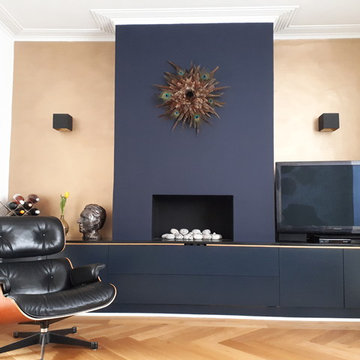
Five years down the road and my customer returned to me, expressing their wish to create for them a more daring interior. I discussed the style they were after and created an eclectic but chic living room for them, with gold and deep dark blue as the main colours. I kept the wall lights as they provide an amazing decorative lighting effect . To make them fit the decorative scheme; I had them painted in black/gold.
This project shows what a great result you can achieve on a small budget.
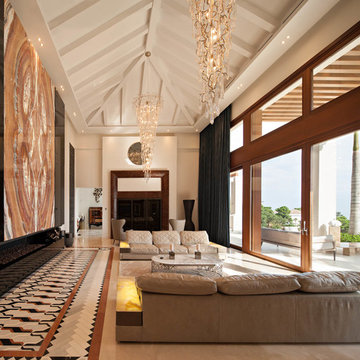
ОДНАЖДЫ УВИДЕВ ЭТОТ ВИД С ГОРЫ ЗАКАЗЧИК УЖЕ НЕ ХОТЕЛ И СЛЫШАТЬ О ДРУГИХ МЕСТАХ И СКАЗАЛ БУДЕМ СТРОИТЬ ДОМ ЗДЕСЬ
.ДЛЯ ЭТИХ ЗАМЕЧАТЕЛЬНЫХ ЛЮДЕЙ,КАК И ДЛЯ ДРУГИХ МЫ РАЗРАБАТЫВАЕМ КОНЦЕПЦИИ И ВОПЛОЩАЕМ ИХ УЖЕ БОЛЕЕ 10 ЛЕТ.КАЖДЫЙ ДОМ ДОЛЖЕН БЫТЬ УНИКАЛЬНЫМ,ГИГАНСКИЙ КАМИН,КИЛОМЕТР МРАМОРА С АВТОРСИМИМИ ДИЗАНАМИ НАШЕГО БЮРО,СОЗДАНИЕ СЕМЕЙНОЙ МОНГОРАММЫ ИЗ ПОЛУДРАГОЦЕННЫХ КАМНЕЙ,ЦЕННЫХ ПОРОД ДЕРЕВА,СЕРЕБРА,АВТОРСКАЯ МЕБЕЛЬ И ПРЕДМЕТЫ ИНТЕРЬЕРА,СОЗДАННЫЕ НАШЕЙ ЛАБОРАТОРИЕЙ,ЖИВОПИСЬ,ЛАНДШАФТНЫЙ ДИЗАЙН ,ПОЛНЫЙ МЕНЕДМЕНТ ПРОЕКТА,ВИЛЛА РЕАЛИЗОВАНА ЗА 2 ГОДА А В НАЧАЛЕ ЭТО БЫЛО КРАСИВЕЙШЕЕ МЕСТО НА ТЕРРИТОРИИ ЗАПОВЕДНИКА И ЛУЧШЕГО ГОЛЬФ КЛУБА LA ZAGALETA,ИСПАНИЯ.
МЫ В КАКОЙ ТО СТЕПЕНИ ВОЛШЕБНИКИ,ПОТОМУ ЧТО УЧАСТВУЕМ В ВОПЛОЩЕНИИ МЕЧТЫ.
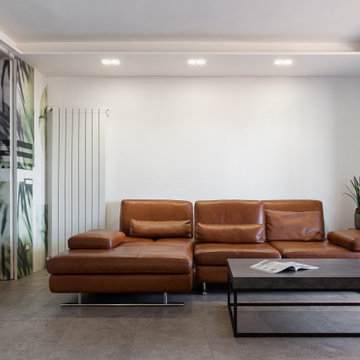
Soggiorno di un open space in stile industriale contemporaneo con pareti e pavimento effetto cemento grigio.
Foto: © Federico Viola Fotografia – 2021
Progetto di Fabiana Fusco Architetto
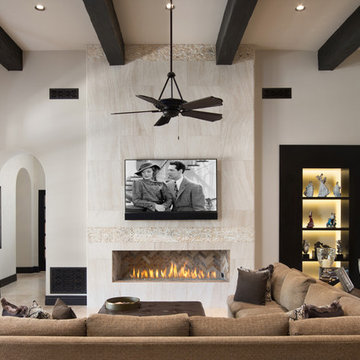
We love this family room that has a linear limestone fireplace and custom built-in shelving.
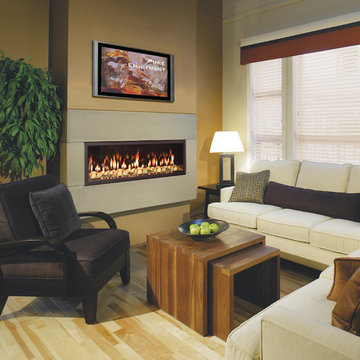
The Town and Country 54 Inch Widescreen Fireplace offers a generous view of the flames while in operation.
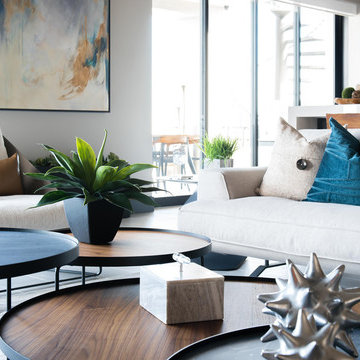
Design by Blue Heron in Partnership with Cantoni. Photos By: Stephen Morgan
For many, Las Vegas is a destination that transports you away from reality. The same can be said of the thirty-nine modern homes built in The Bluffs Community by luxury design/build firm, Blue Heron. Perched on a hillside in Southern Highlands, The Bluffs is a private gated community overlooking the Las Vegas Valley with unparalleled views of the mountains and the Las Vegas Strip. Indoor-outdoor living concepts, sustainable designs and distinctive floorplans create a modern lifestyle that makes coming home feel like a getaway.
To give potential residents a sense for what their custom home could look like at The Bluffs, Blue Heron partnered with Cantoni to furnish a model home and create interiors that would complement the Vegas Modern™ architectural style. “We were really trying to introduce something that hadn’t been seen before in our area. Our homes are so innovative, so personal and unique that it takes truly spectacular furnishings to complete their stories as well as speak to the emotions of everyone who visits our homes,” shares Kathy May, director of interior design at Blue Heron. “Cantoni has been the perfect partner in this endeavor in that, like Blue Heron, Cantoni is innovative and pushes boundaries.”
Utilizing Cantoni’s extensive portfolio, the Blue Heron Interior Design team was able to customize nearly every piece in the home to create a thoughtful and curated look for each space. “Having access to so many high-quality and diverse furnishing lines enables us to think outside the box and create unique turnkey designs for our clients with confidence,” says Kathy May, adding that the quality and one-of-a-kind feel of the pieces are unmatched.
rom the perfectly situated sectional in the downstairs family room to the unique blue velvet dining chairs, the home breathes modern elegance. “I particularly love the master bed,” says Kathy. “We had created a concept design of what we wanted it to be and worked with one of Cantoni’s longtime partners, to bring it to life. It turned out amazing and really speaks to the character of the room.”
The combination of Cantoni’s soft contemporary touch and Blue Heron’s distinctive designs are what made this project a unified experience. “The partnership really showcases Cantoni’s capabilities to manage projects like this from presentation to execution,” shares Luca Mazzolani, vice president of sales at Cantoni. “We work directly with the client to produce custom pieces like you see in this home and ensure a seamless and successful result.”
And what a stunning result it is. There was no Las Vegas luck involved in this project, just a sureness of style and service that brought together Blue Heron and Cantoni to create one well-designed home.
To learn more about Blue Heron Design Build, visit www.blueheron.com.
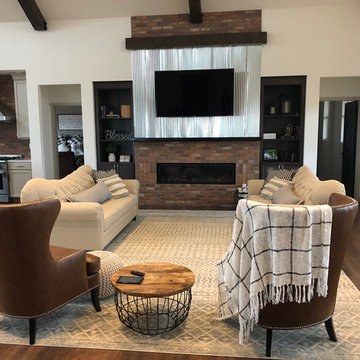
This impressive great room features plenty of room to entertain guests. It contains a wall-mounted TV, a ribbon fireplace, two couches and chairs, an area rug and is conveniently connected to the kitchen, sunroom, dining room and other first floor rooms.
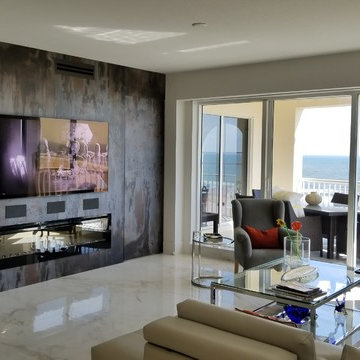
This Living Room contains a perfectly blended sound and control system. The Bang & Olufsen speakers are recessed into the Dekton covered wall. The shades recess completely into the soffits. To prevent fading and changes in temperature, the shades and lights change based on the placement of the Sun. The way the HVAC, Shades, Lights, Door Lock and entertainment systems operate when they are home is completely different than when they are gone. They don't need to give it a second thought. Everything is taken care of. Automatically.
408 Billeder af stue med farverige vægge og aflang pejs
7




