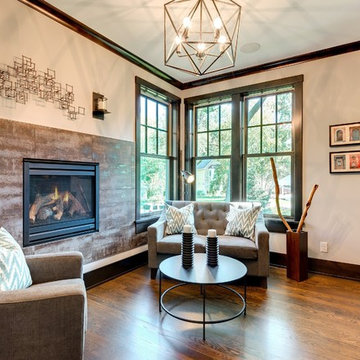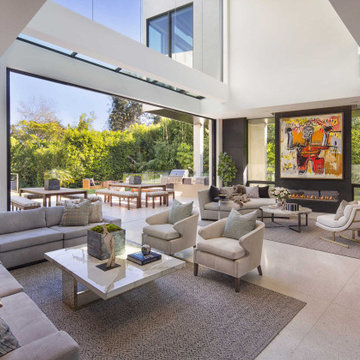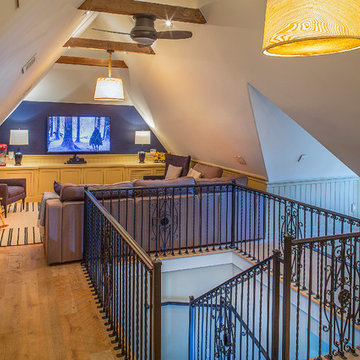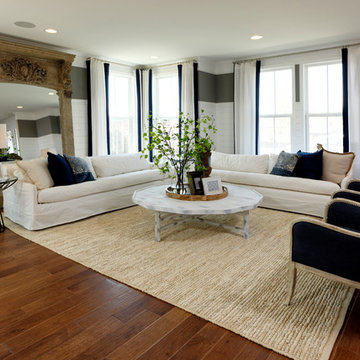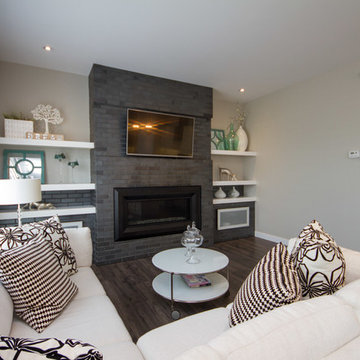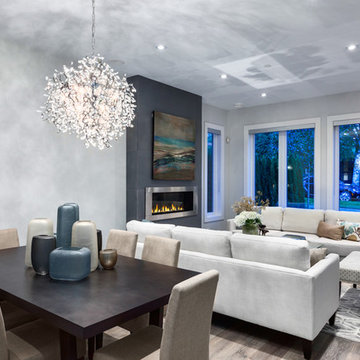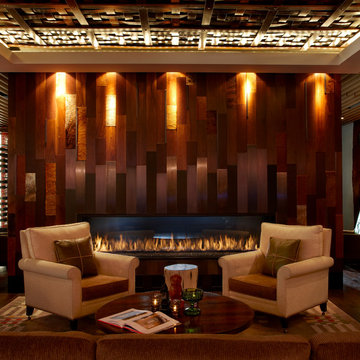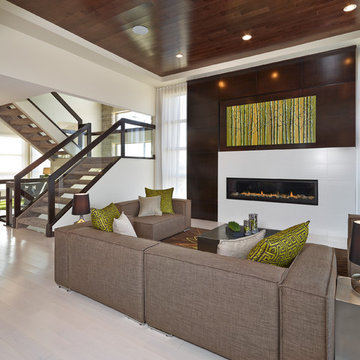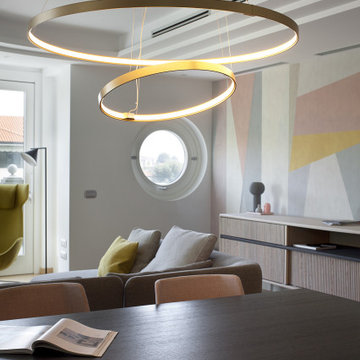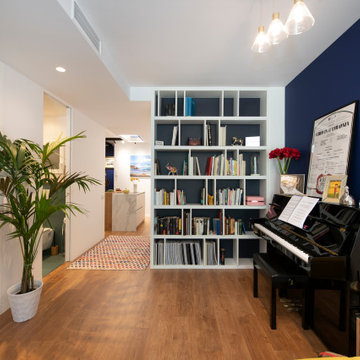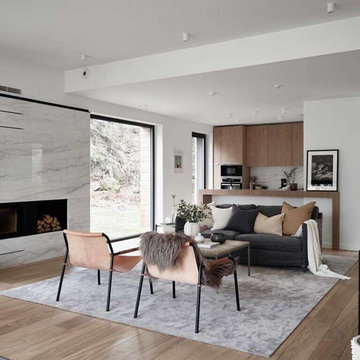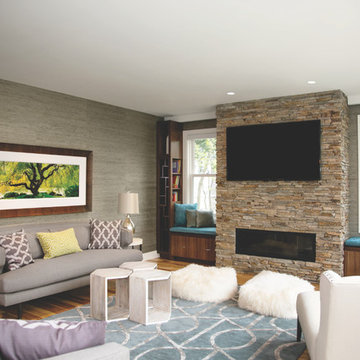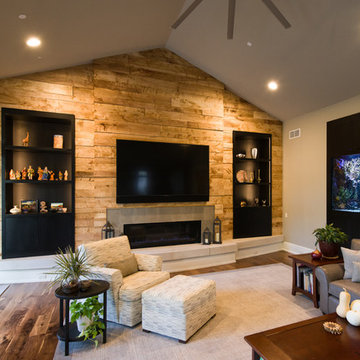408 Billeder af stue med farverige vægge og aflang pejs
Sorteret efter:
Budget
Sorter efter:Populær i dag
161 - 180 af 408 billeder
Item 1 ud af 3
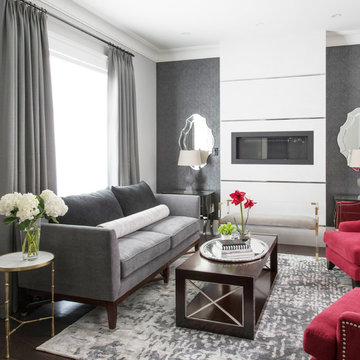
Lux Design worked with our client to create a home for her and her family. Large plus sectional sofas, custom built in media units, coffered ceilings and custom drapery came together to create a transitional and welcoming space.
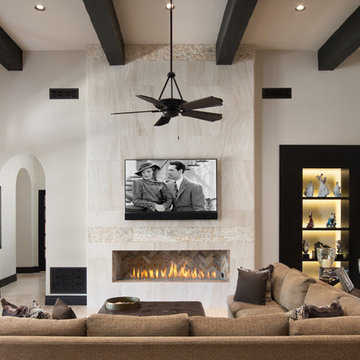
World Renowned Interior Design Firm Fratantoni Interior Designers created these beautiful home designs! They design homes for families all over the world in any size and style. They also have in-house Architecture Firm Fratantoni Design and world class Luxury Home Building Firm Fratantoni Luxury Estates! Hire one or all three companies to design, build and or remodel your home!
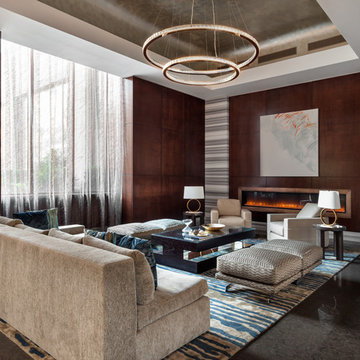
Questo progetto di BG Studio, uno studio internazionale di architettura che si occupa di hospitality e di grandi residenze, ha riguardato il rifacimento della lobby di The Oxford, un condominio di lusso che si trova nel cuore di New York City.
Marmi Vrech ha lavorato in equipe con BG Studio in tutte le fasi del progetto, dall'accurata selezione del materiale all spedizione a New York City. I nostri addetti alla produzione hanno posto particolare cura nel taglio del materiale per poter garantire continuità di vena sull'intera superficie.
Photo: Regan Wood Photography
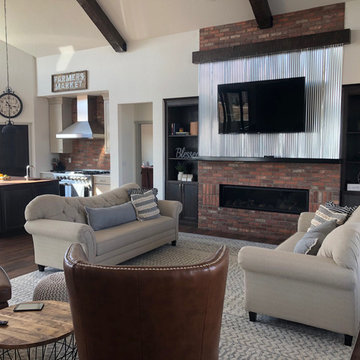
This impressive great room features plenty of room to entertain guests. It contains a wall-mounted TV, a ribbon fireplace, two couches and chairs, an area rug and is conveniently connected to the kitchen, sunroom, dining room and other first floor rooms.
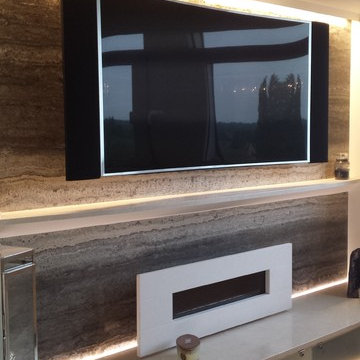
Wall mounted television and flueless gas fire on Silver travertine backdrop wall, with Crema Marfil marble shelf and console top. Acid etched glass doors to low-level console units containing audio-visual equipment and controls.
Photographer: Deon Lombard
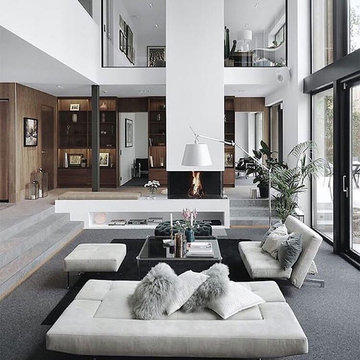
Il camino svolge l´elemento centrale del living, circondato da una lunga panca bianca che separa un ambiente da un´altro
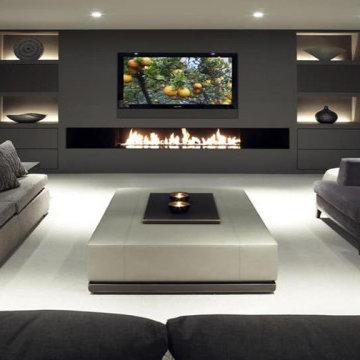
Ristrutturazione villa con soggiorno grande con zona pranzo e cucina a giorno. Grande camino lineare, tv a parete, illuminazione particolare a led con gestione domotica. Progetti e ristrutturazione appartamenti e ville di pregio.
408 Billeder af stue med farverige vægge og aflang pejs
9




