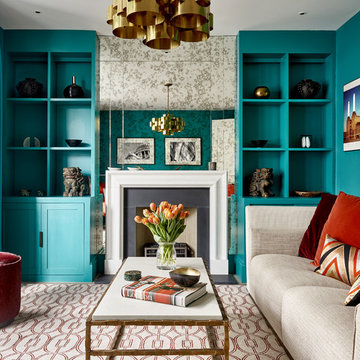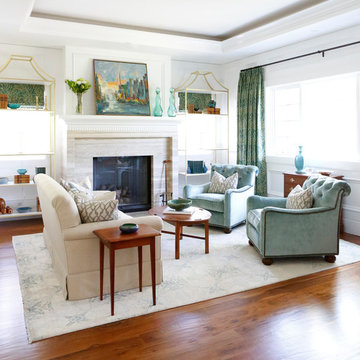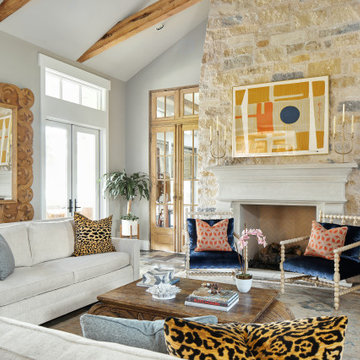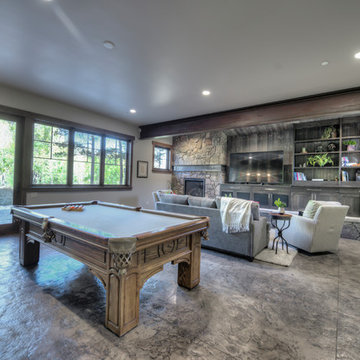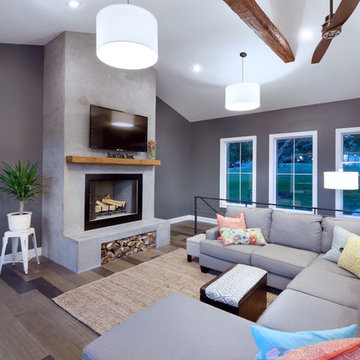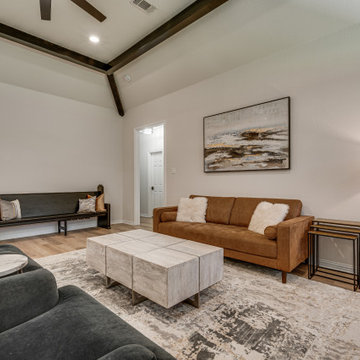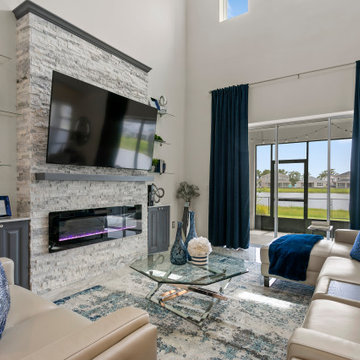2.642 Billeder af stue med flerfarvet gulv
Sorteret efter:
Budget
Sorter efter:Populær i dag
101 - 120 af 2.642 billeder
Item 1 ud af 3
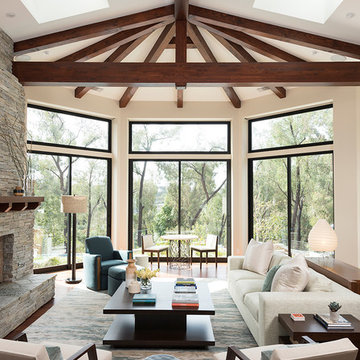
The home's main beams feature hidden, recessed hardware that mask the joins, leaving them seamless.
Photo Credit: Matt Meier

Reading Nook next to Fireplace with built in display shelves and bench
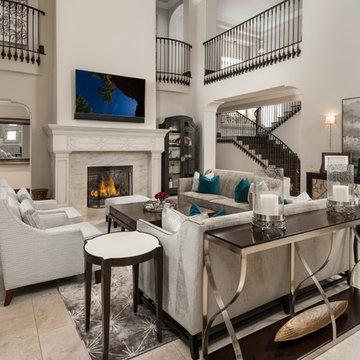
Elegant family room with a balcony above and custom furniture surrounding the marble fireplace.

World Renowned Architecture Firm Fratantoni Design created this beautiful home! They design home plans for families all over the world in any size and style. They also have in-house Interior Designer Firm Fratantoni Interior Designers and world class Luxury Home Building Firm Fratantoni Luxury Estates! Hire one or all three companies to design and build and or remodel your home!

We juxtaposed bold colors and contemporary furnishings with the early twentieth-century interior architecture for this four-level Pacific Heights Edwardian. The home's showpiece is the living room, where the walls received a rich coat of blackened teal blue paint with a high gloss finish, while the high ceiling is painted off-white with violet undertones. Against this dramatic backdrop, we placed a streamlined sofa upholstered in an opulent navy velour and companioned it with a pair of modern lounge chairs covered in raspberry mohair. An artisanal wool and silk rug in indigo, wine, and smoke ties the space together.
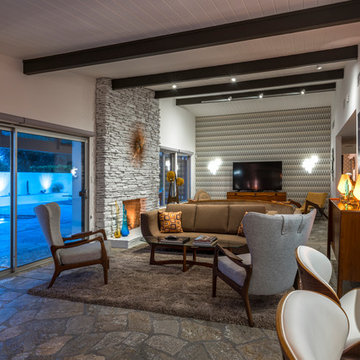
Open Concept Living Room detailing vintage and contemporary pieces inspired by Mid Century Modern design
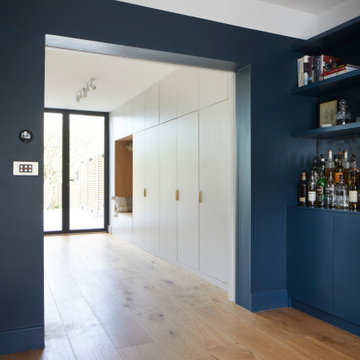
The cosy and grown-up formal lounge is connected to the open-plan family space by a large pocket door.
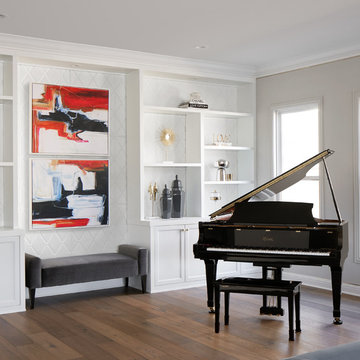
Classic custom-made snowy white contemporary style display bookcase with 3D exceptional wallcovering background. Molding and brass trims are added to the space to create an elegant architectural design to this well balanced family room.
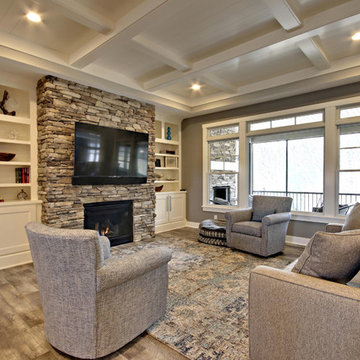
This is the first space you see upon entering the home. You can see to the back yard which is all wooded, yet gives privacy. The home owner also installed a sound system throughout the entire home

This eclectic Spanish inspired home design with Scandinavian inspired decor features Hallmark Floors' Marina Oak from the Ventura Collection.
Design and photo credit: Working Holiday Spaces + Working Holiday Studio
2.642 Billeder af stue med flerfarvet gulv
6




