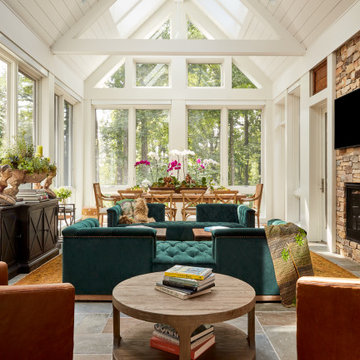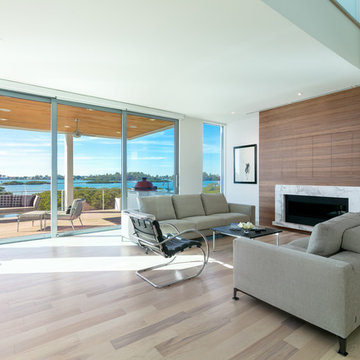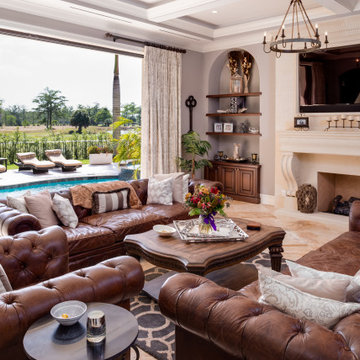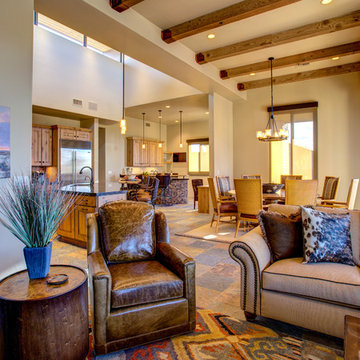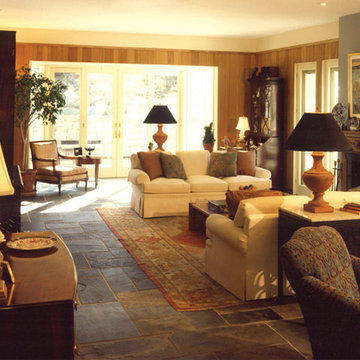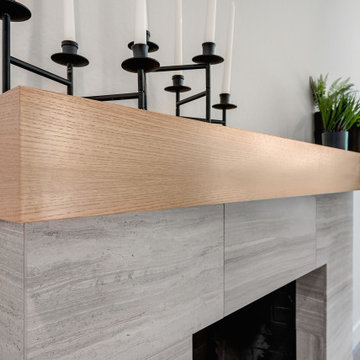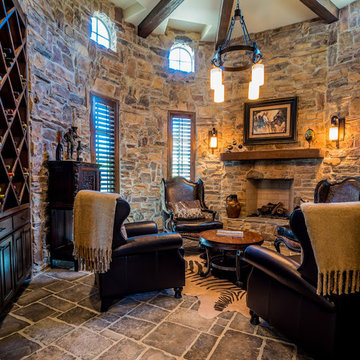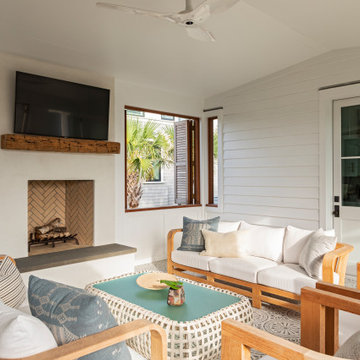2.642 Billeder af stue med flerfarvet gulv
Sorteret efter:
Budget
Sorter efter:Populær i dag
121 - 140 af 2.642 billeder
Item 1 ud af 3
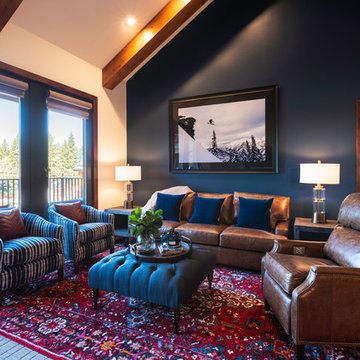
Open great room with navy blue and merlot color palette.
Photography by Brad Scott Visuals.

This is the lanai room where the owners spend their evenings. It has a white-washed wood ceiling with gray beams, a painted brick fireplace, gray wood-look plank tile flooring, a bar with onyx countertops in the distance with a bathroom off to the side, eating space, a sliding barn door that covers an opening into the butler's kitchen. There are sliding glass doors than can close this room off from the breakfast and kitchen area if the owners wish to open the sliding doors to the pool area on nice days. The heating/cooling for this room is zoned separately from the rest of the house. It's their favorite space! Photo by Paul Bonnichsen.

Earthy tones and rich colors evolve together at this Laurel Hollow Manor that graces the North Shore. An ultra comfortable leather Chesterfield sofa and a mix of 19th century antiques gives this grand room a feel of relaxed but rich ambiance.
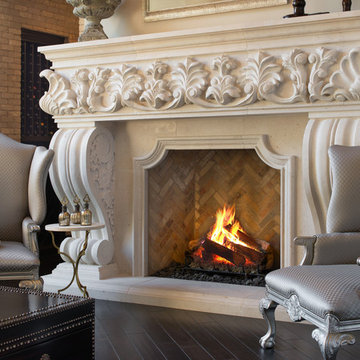
World Renowned Luxury Home Builder Fratantoni Luxury Estates built these beautiful Fireplaces! They build homes for families all over the country in any size and style. They also have in-house Architecture Firm Fratantoni Design and world-class interior designer Firm Fratantoni Interior Designers! Hire one or all three companies to design, build and or remodel your home!

This neutral toned family room is part of an open great room that includes a large kitchen & a breakfast/dining area. The space is done in a Transitional style that puts a Contemporary twist on the Traditional rustic French Normandy Tudor. The family room has a fireplace with stone surround and a wall mounted TV over top. Two large beige couches face each other on a brown, white & beige geometric rug. The exposed dark wood ceiling beams match the hardwood flooring and the walls are light gray with white French windows.
Architect: T.J. Costello - Hierarchy Architecture + Design, PLLC
Photographer: Russell Pratt

When it comes to class, Yantram 3D Interior Rendering Studio provides the best 3d interior design services for your house. This is the planning for your Master Bedroom which is one of the excellent 3d interior design services in Indianapolis. The bedroom designed by a 3D Interior Designer at Yantram has a posh look and gives that chic vibe. It has a grand door to enter in and also a TV set which has ample space for a sofa set. Nothing can be more comfortable than this bedroom when it comes to downtime. The 3d interior design services by the 3D Interior Rendering studio make sure about customer convenience and creates a massive wardrobe, enough for the parents as well as for the kids. Space for the clothes on the walls of the wardrobe and middle space for the footwear. 3D Interior Rendering studio also thinks about the client's opulence and pictures a luxurious bathroom which has broad space and there's a bathtub in the corner, a toilet on the other side, and a plush platform for the sink that has a ritzy mirror on the wall. On the other side of the bed, there's the gallery which allows an exquisite look at nature and its surroundings.
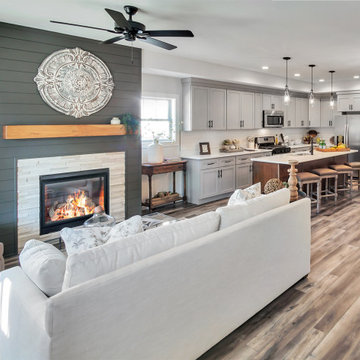
The living room area features a beautiful shiplap and tile surround around the gas fireplace.

This cozy gathering space in the heart of Davis, CA takes cues from traditional millwork concepts done in a contemporary way.
Accented with light taupe, the grid panel design on the walls adds dimension to the otherwise flat surfaces. A brighter white above celebrates the room’s high ceilings, offering a sense of expanded vertical space and deeper relaxation.
Along the adjacent wall, bench seating wraps around to the front entry, where drawers provide shoe-storage by the front door. A built-in bookcase complements the overall design. A sectional with chaise hides a sleeper sofa. Multiple tables of different sizes and shapes support a variety of activities, whether catching up over coffee, playing a game of chess, or simply enjoying a good book by the fire. Custom drapery wraps around the room, and the curtains between the living room and dining room can be closed for privacy. Petite framed arm-chairs visually divide the living room from the dining room.
In the dining room, a similar arch can be found to the one in the kitchen. A built-in buffet and china cabinet have been finished in a combination of walnut and anegre woods, enriching the space with earthly color. Inspired by the client’s artwork, vibrant hues of teal, emerald, and cobalt were selected for the accessories, uniting the entire gathering space.
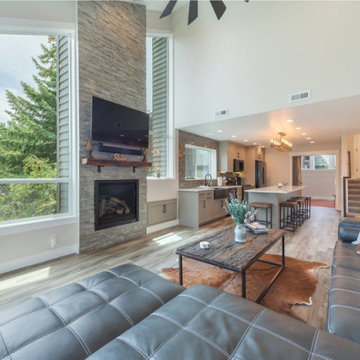
This Park City Ski Loft remodeled for it's Texas owner has a clean modern airy feel, with rustic and industrial elements. Park City is known for utilizing mountain modern and industrial elements in it's design. We wanted to tie those elements in with the owner's farm house Texas roots.

Gorgeous custom cast stone fireplace with middle emblem in the formal living room.
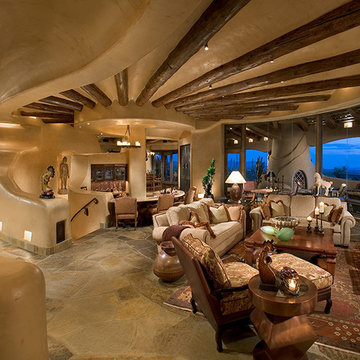
Southwest style living room with built-in media wall.
Architect: Urban Design Associates
Interior Designer: Bess Jones
Builder: Manship Builders

Salon in a Beaux Arts style townhouse. Client wanted Louis XVI meets contemporary. Custom furniture by Inson Wood and Herve Van der Straeten. Art by Jeff Koons. Photo by Nick Johnson.
2.642 Billeder af stue med flerfarvet gulv
7




