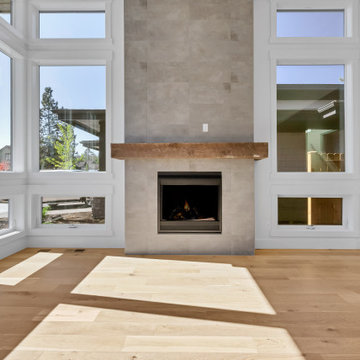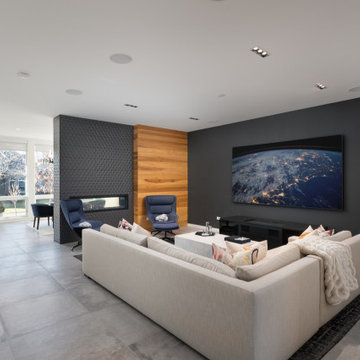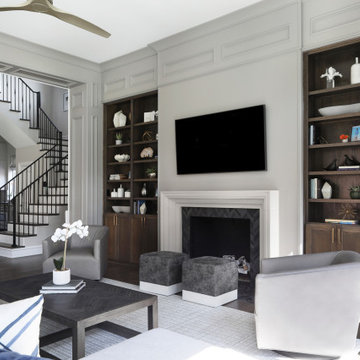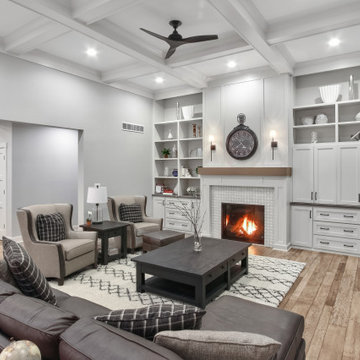250 Billeder af stue med flisebelagt pejseindramning og vægpaneler
Sorteret efter:
Budget
Sorter efter:Populær i dag
1 - 20 af 250 billeder
Item 1 ud af 3

A stair tower provides a focus form the main floor hallway. 22 foot high glass walls wrap the stairs which also open to a two story family room. A wide fireplace wall is flanked by recessed art niches.

The brief for this project involved a full house renovation, and extension to reconfigure the ground floor layout. To maximise the untapped potential and make the most out of the existing space for a busy family home.
When we spoke with the homeowner about their project, it was clear that for them, this wasn’t just about a renovation or extension. It was about creating a home that really worked for them and their lifestyle. We built in plenty of storage, a large dining area so they could entertain family and friends easily. And instead of treating each space as a box with no connections between them, we designed a space to create a seamless flow throughout.
A complete refurbishment and interior design project, for this bold and brave colourful client. The kitchen was designed and all finishes were specified to create a warm modern take on a classic kitchen. Layered lighting was used in all the rooms to create a moody atmosphere. We designed fitted seating in the dining area and bespoke joinery to complete the look. We created a light filled dining space extension full of personality, with black glazing to connect to the garden and outdoor living.

This living room features a large open fireplace and asymmetrical wall with seating and open shelving.

This custom cottage designed and built by Aaron Bollman is nestled in the Saugerties, NY. Situated in virgin forest at the foot of the Catskill mountains overlooking a babling brook, this hand crafted home both charms and relaxes the senses.

Nicely renovated bungalow in Arlington Va The space is small but mighty!

Downstairs of a small single family house with an open-floor design. The challenge was to fit in two dinning areas for possible entertaining as well as a homework space for kids while mom is cooking dinner. At the same time there was a large sectional that clients already had and couldn't afford to leave behind. The end goal was to create a custom modern look with subtle Scandinavian feel.
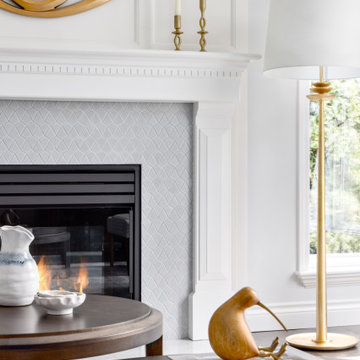
This active couple with three adult boys loves to travel and visit family throughout Western Canada. They hired us for a main floor renovation that would transform their home, making it more functional, conducive to entertaining, and reflective of their interests.
In the kitchen, we chose to keep the layout and update the cabinetry and surface finishes to revive the look. To accommodate large gatherings, we created an in-kitchen dining area, updated the living and dining room, and expanded the family room, as well.
In each of these spaces, we incorporated durable custom furnishings, architectural details, and unique accessories that reflect this well-traveled couple’s inspiring story.

After.
10 feet wide- 12 feet high tiled media wall with electric LED fireplace - 2'X4' porcelain tiles, 60" LED TV, with 3 FT X 12 FT Silken Maple wood panel accents.
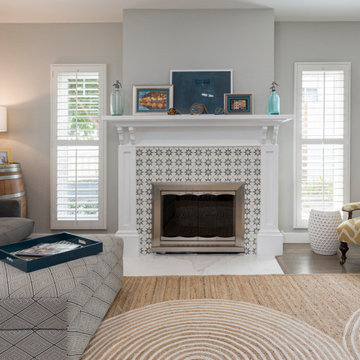
Patterned cement tile from the entry was brought into the fireplace surround to make the spaces cohesive. A framed picture of a surfer combined with coastal paintings grouped together on the mantel help accentuate the colors of the ocean.
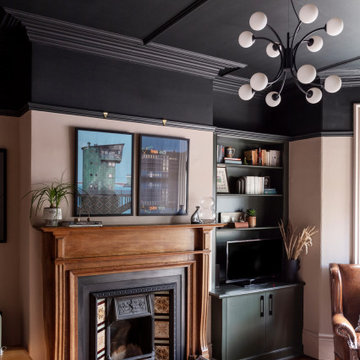
Eclectic period property, mixed with old and new to create a relaxing, cosy space.
We created several bespoke features in this home including the living room wall panelling and the dining room bench seat. We also used colour blocking and wallpapers to give the home a more unique look.
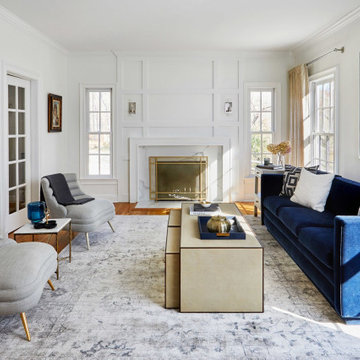
This 3900 sq ft, 4-bed, 3.5-bath retreat seamlessly merges modern luxury and classic charm. With a touch of contemporary flair, we've preserved the home's essence, infusing personality into every area, making these thoughtfully designed spaces ideal for impromptu gatherings and comfortable family living.
This spacious living room exudes refined elegance. A soothing grey rug anchors the space, inviting comfortable mingling. The neutral palette with a pop of royal blue creates sophistication, while the wood-burning fireplace, adorned with a stunning marble surround, adds a touch of natural elegance. Sleek brass fixtures and contemporary artwork elevate the crisp backdrop. The three-piece nesting coffee table adds style and practicality, completing the space.
---Our interior design service area is all of New York City including the Upper East Side and Upper West Side, as well as the Hamptons, Scarsdale, Mamaroneck, Rye, Rye City, Edgemont, Harrison, Bronxville, and Greenwich CT.
For more about Darci Hether, see here: https://darcihether.com/
To learn more about this project, see here: https://darcihether.com/portfolio/darci-luxury-home-design-connecticut/
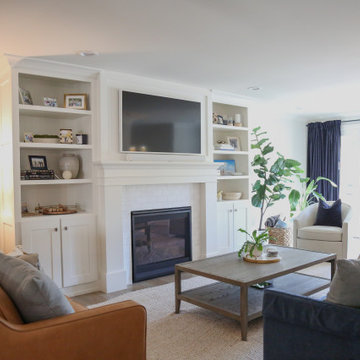
After. The family room and front office were After. The front office and family room spaces were combined, and new French doors face out to a new front patio to flood the room with light.
250 Billeder af stue med flisebelagt pejseindramning og vægpaneler
1





