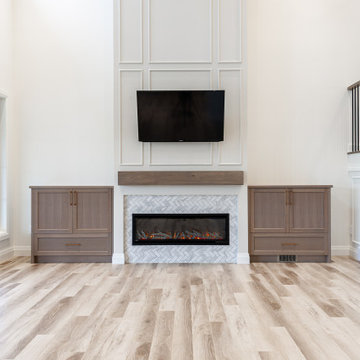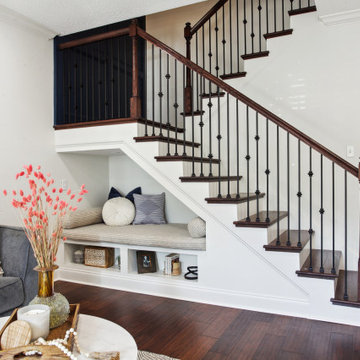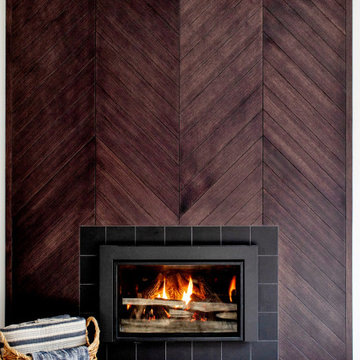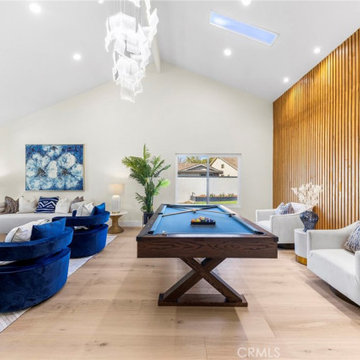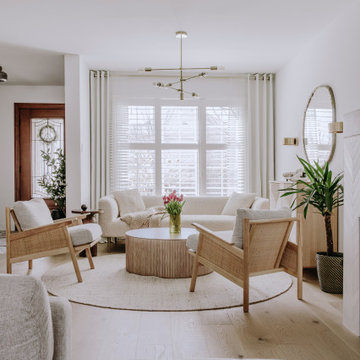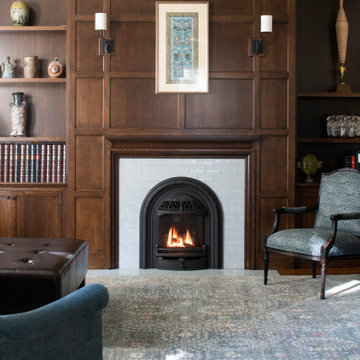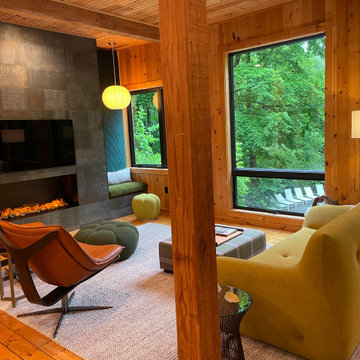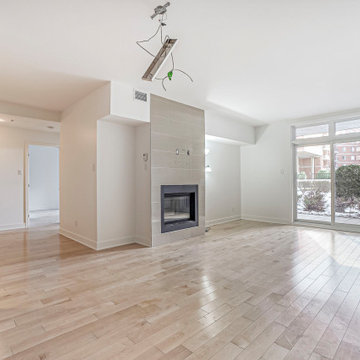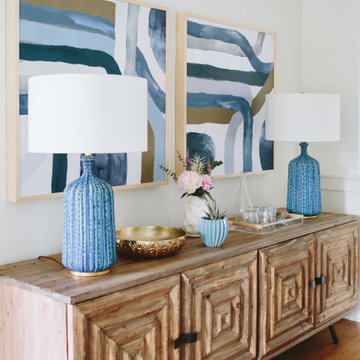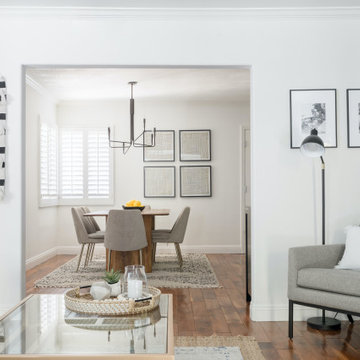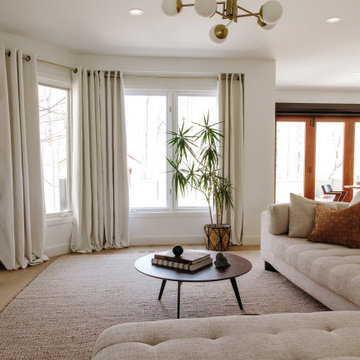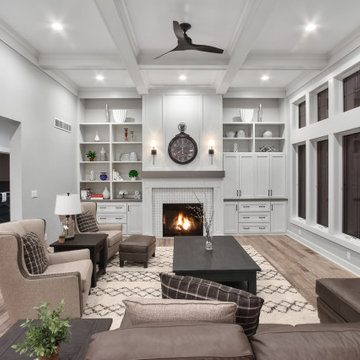259 Billeder af stue med flisebelagt pejseindramning og vægpaneler
Sorteret efter:
Budget
Sorter efter:Populær i dag
101 - 120 af 259 billeder
Item 1 ud af 3
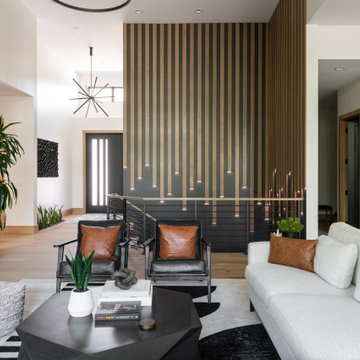
This feature stairwell wall is tricked out with individual lights in each custom oak strip. Lights change color.
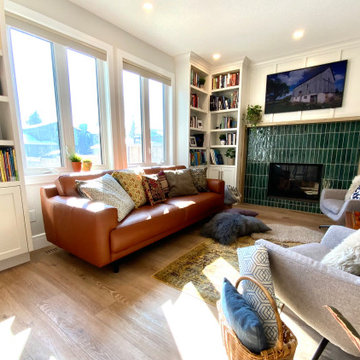
A modern country home for a busy family with young children. The home remodel included enlarging the footprint of the kitchen to allow a larger island for more seating and entertaining, as well as provide more storage and a desk area. The pocket door pantry and the full height corner pantry was high on the client's priority list. From the cabinetry to the green peacock wallpaper and vibrant blue tiles in the bathrooms, the colourful touches throughout the home adds to the energy and charm. The result is a modern, relaxed, eclectic aesthetic with practical and efficient design features to serve the needs of this family.
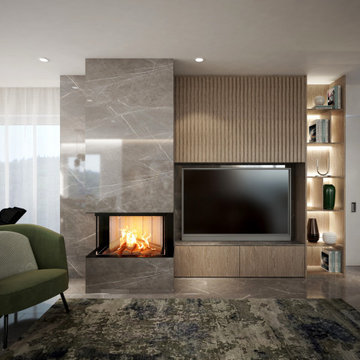
design concept: Anastasia Reicher
www.anastasia-interior.com
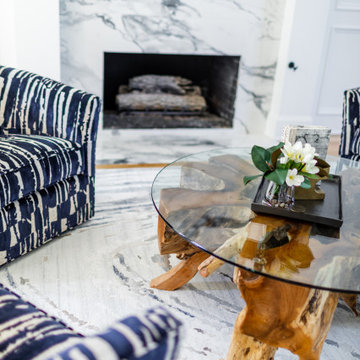
Fresh and modern home used to be dark and traditional. New flooring, finishes and furnitures transformed this into and up to date stunner.

This living room features a large open fireplace and asymmetrical wall with seating and open shelving.
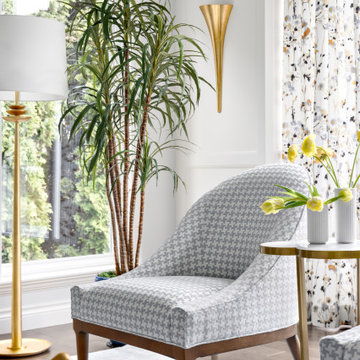
This active couple with three adult boys loves to travel and visit family throughout Western Canada. They hired us for a main floor renovation that would transform their home, making it more functional, conducive to entertaining, and reflective of their interests.
In the kitchen, we chose to keep the layout and update the cabinetry and surface finishes to revive the look. To accommodate large gatherings, we created an in-kitchen dining area, updated the living and dining room, and expanded the family room, as well.
In each of these spaces, we incorporated durable custom furnishings, architectural details, and unique accessories that reflect this well-traveled couple’s inspiring story.
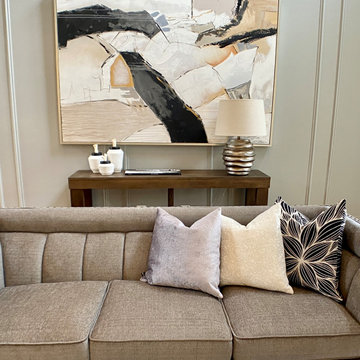
A soaring two story ceiling and contemporary double sided fireplace already make us drool. The vertical use of the tile on the chimney draws the eye up. We added plenty of seating making this the perfect spot for entertaining.
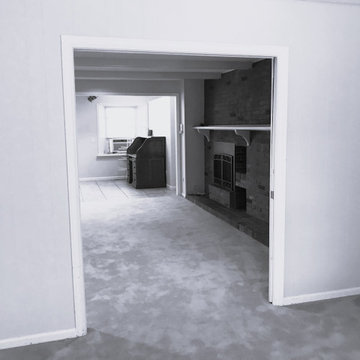
Before. The family room and front office were compartmentalized and disconnected from the kitchen.
259 Billeder af stue med flisebelagt pejseindramning og vægpaneler
6




