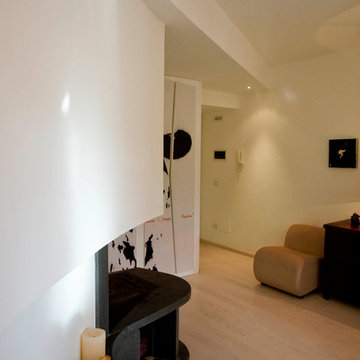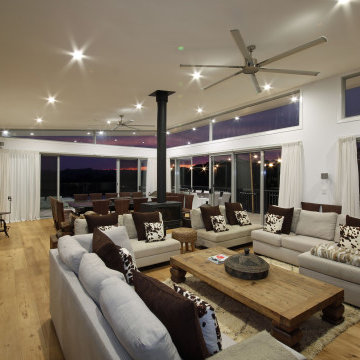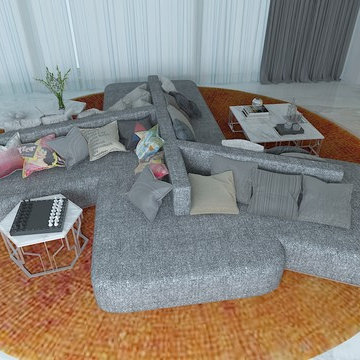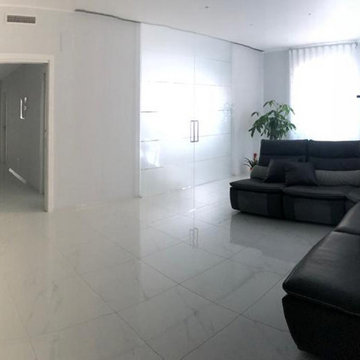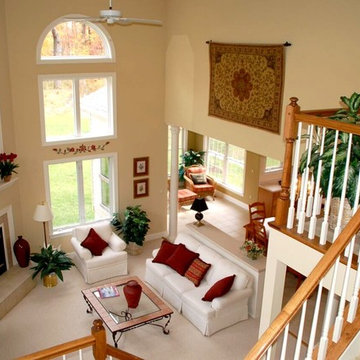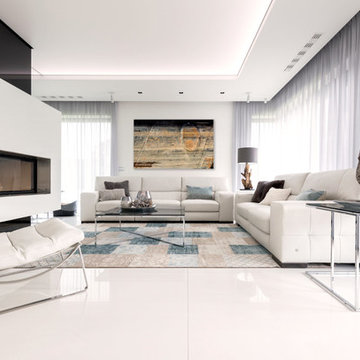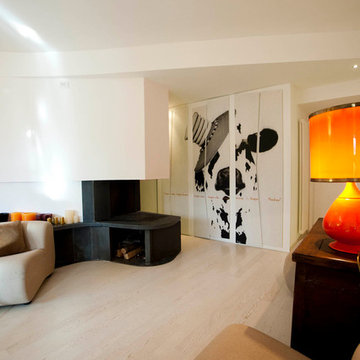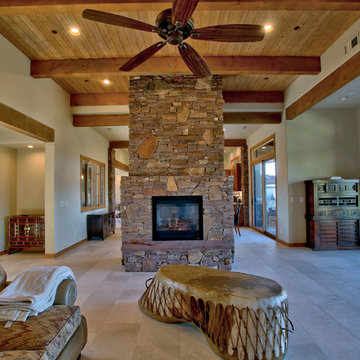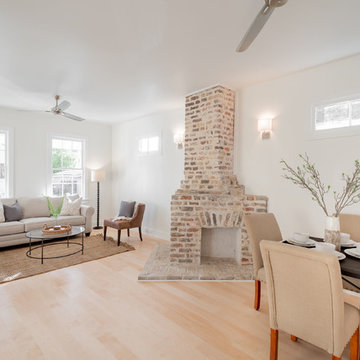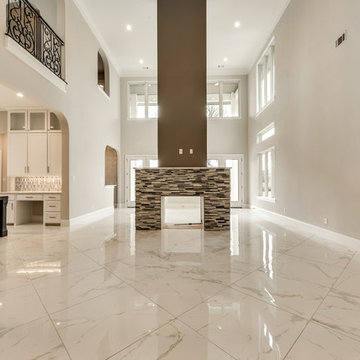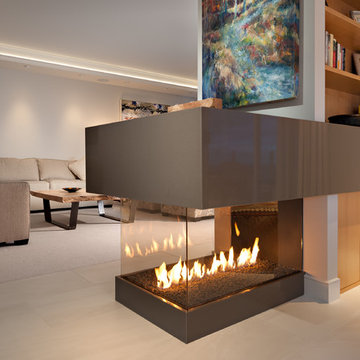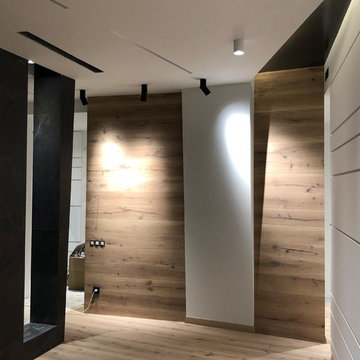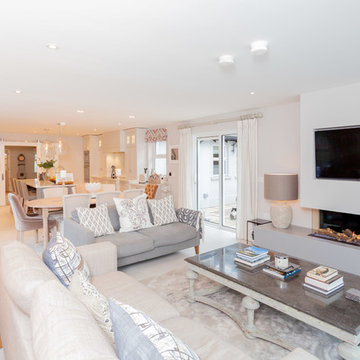278 Billeder af stue med fritstående pejs og hvidt gulv
Sorteret efter:
Budget
Sorter efter:Populær i dag
181 - 200 af 278 billeder
Item 1 ud af 3
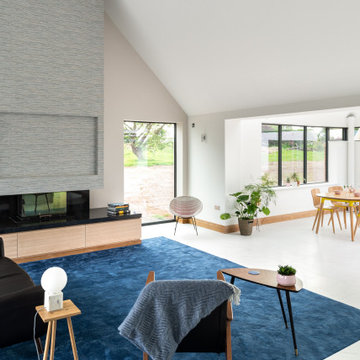
This photo looks across the sitting area in the family room to the glazed conservatory which sits within a walled garden.
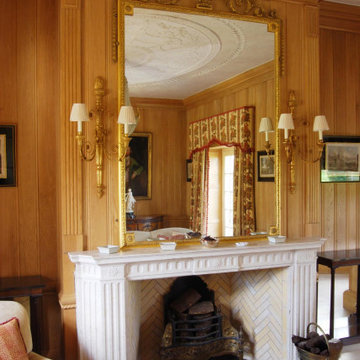
Contracted to photograph multiple projects for Trunk UK (based in Kesh, N. Ireland), this was the most prestigious.
Part of an expansive country estate in Kildare, Ireland, I photographed one of the outlying buildings being developed for hospitality end use.
My client's products were the wooden floors, tiling and some wooden trim integrated within the property to reflect and enhance the original decor of the property.
The project was shot in two days and turnaround from start to delivery of images to client was four working days.
Such a pleasure to experience this grand and historic place.
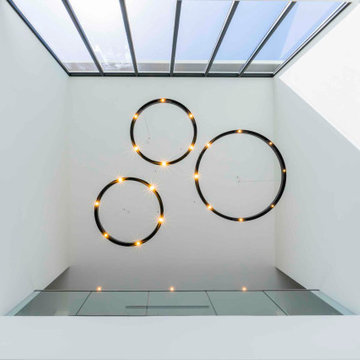
b&b italia furniture, baltazar lobo sculpture,Delta Light Chandelier, Stone & Equipment Marble floors, Patricia Urquiola Outdoor furniture
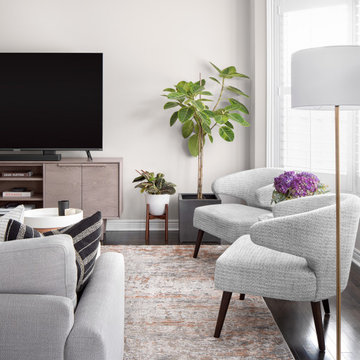
Our Edison Project makes the most out of the living and kitchen area. Plenty of versatile seating options for large family gatherings and revitalizing the existing gas fireplace with marble and a large mantles creates a more contemporary space.
A dark green powder room paired with fun pictures will really stand out to guests.
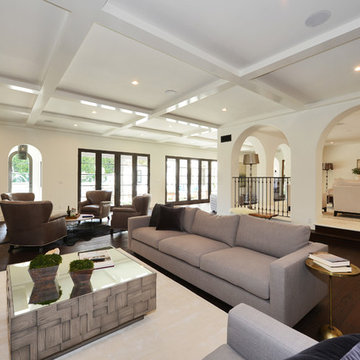
Hancock Homes Realty - Hancock Homes Realty - The challenge of addressing this really grand space was to separate the spaces to give transition. I attacked this remodel by designing the ceiling plan. lighting, creating intimacy and purpose in each space and through colors in furnishings. I created the curved ceiling design to mimic that of a family crest. - Hancock Homes Realty - Home sold for $10 Million in Historic Hancock Park
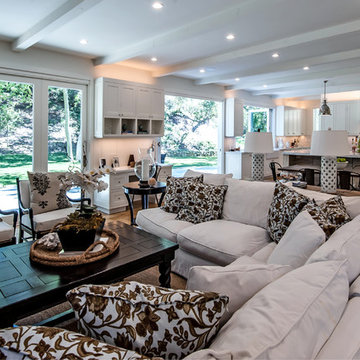
Modern Farmhouse located in Malibu, CA. Designed by architect Douglas Burdge.
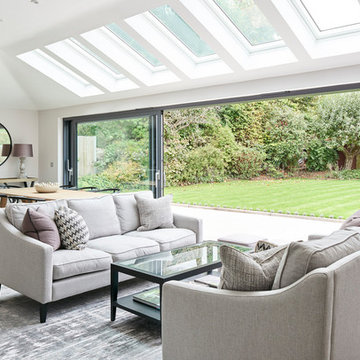
The family room layout was designed to create a strong connection to the garden, and maximise natural daylight in the room
278 Billeder af stue med fritstående pejs og hvidt gulv
10




