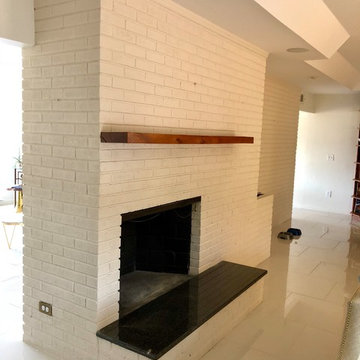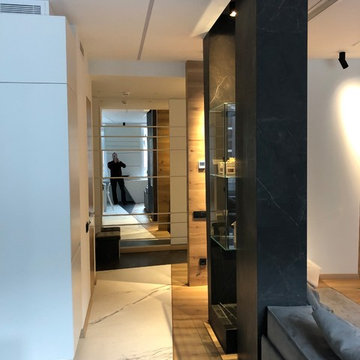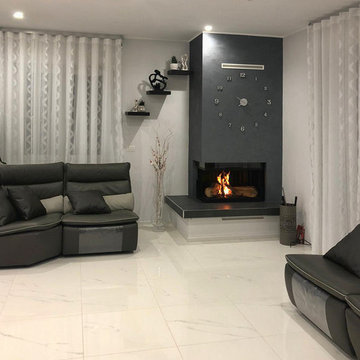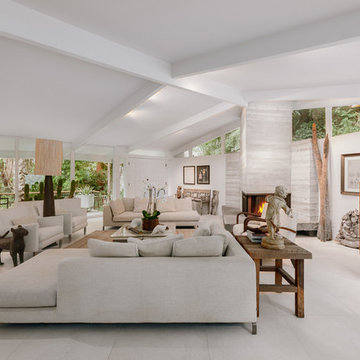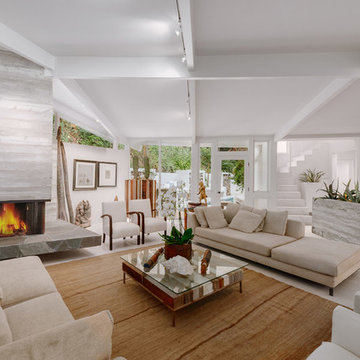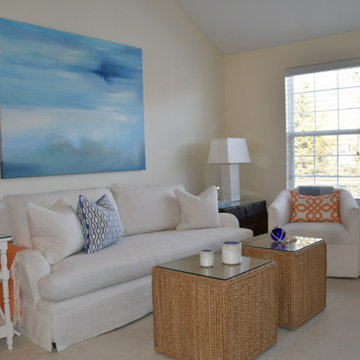278 Billeder af stue med fritstående pejs og hvidt gulv
Sorteret efter:
Budget
Sorter efter:Populær i dag
241 - 260 af 278 billeder
Item 1 ud af 3
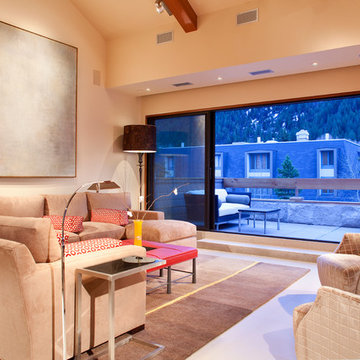
Casual living space for family and a great place to unwind after a day on the slopes. Expansive sliding glass doors give access to large balcony outside.
photo by James Ray Spahn
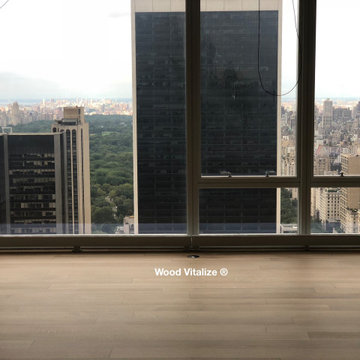
Wood floor refinishing using water-based polyurethane. Dustless hardwood floor refinishing techniques used. Light and natural color on the floors.

The great room is devoted to the entertainment of stunning views and meaningful conversation. The open floor plan connects seamlessly with family room, dining room, and a parlor. The two-sided fireplace hosts the entry on its opposite side.
Project Details // White Box No. 2
Architecture: Drewett Works
Builder: Argue Custom Homes
Interior Design: Ownby Design
Landscape Design (hardscape): Greey | Pickett
Landscape Design: Refined Gardens
Photographer: Jeff Zaruba
See more of this project here: https://www.drewettworks.com/white-box-no-2/

The great room provides stunning views of iconic Camelback Mountain while the cooking and entertaining are underway. A neutral and subdued color palette makes nature the art on the wall.
Project Details // White Box No. 2
Architecture: Drewett Works
Builder: Argue Custom Homes
Interior Design: Ownby Design
Landscape Design (hardscape): Greey | Pickett
Landscape Design: Refined Gardens
Photographer: Jeff Zaruba
See more of this project here: https://www.drewettworks.com/white-box-no-2/

Red furniture Italian furniture against a white background with black accents always looks elegant!
Designer Debbie Anastassiou - Despina Design.
Cabinetry by Touchwood Interiors
Photography by Pearlin Design & Photography
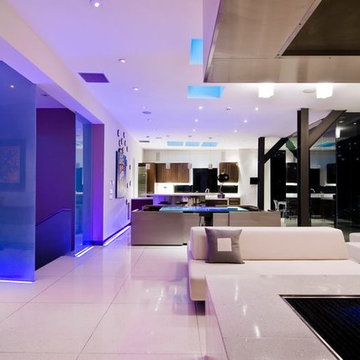
Harold Way Hollywood Hills modern home open plan dining room, kitchen & living room with colored LED lighting
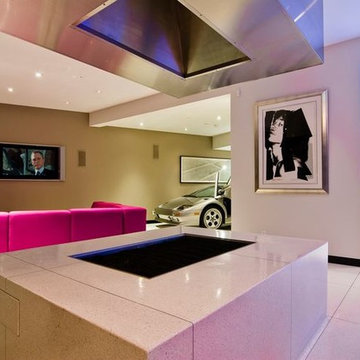
Harold Way Hollywood Hills modern home living room with glass wall luxury car garage
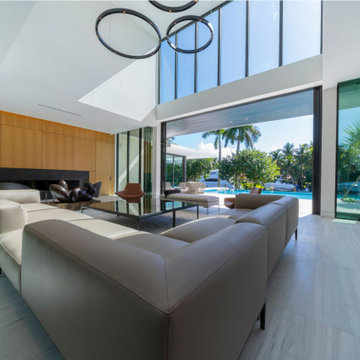
b&b italia furniture, baltazar lobo sculpture,Delta Light Chandelier, Stone & Equipment Marble floors, Patricia Urquiola Outdoor furniture
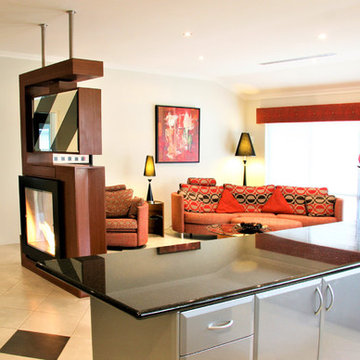
Pull out Media compartment above fireplace.
An Infrared extender makes remote control operation possible.
Designer Debbie Anastassiou - Despina Design.
Cabinetry by Touchwood Interiors
Photography by Pearlin Design & Photography
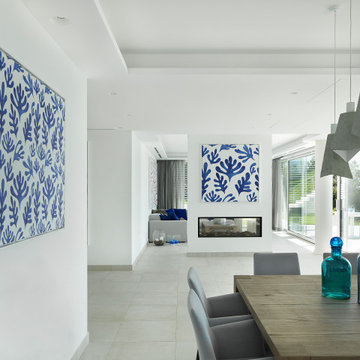
progetto di ristrutturazione villa con apmpliamento, soggiorno interno diviso dal camino a centro stanza, tavolo in legno su misura e sedie imbottite, lampadari in cemento, soffitto ribassato con luce perimetrale indiretta, vetrate scorrevoli elettriche.
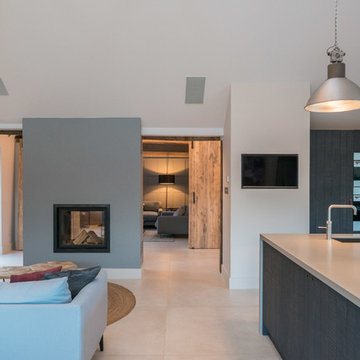
Conversion and renovation of a Grade II listed barn into a bright contemporary home
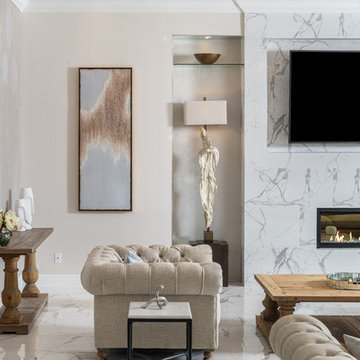
Family / Gathering room, located off the open concept kitchen and dining room. This room features a custom TV Wall, Oversized feature Chandeliercustom drapery and pillows.
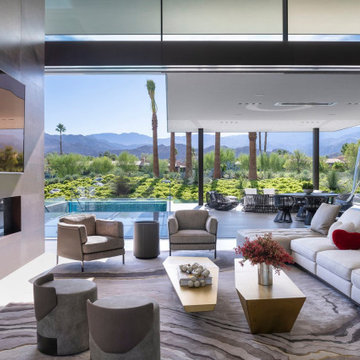
Serenity Indian Wells luxury modern desert home glass wall living room. Photo by William MacCollum.
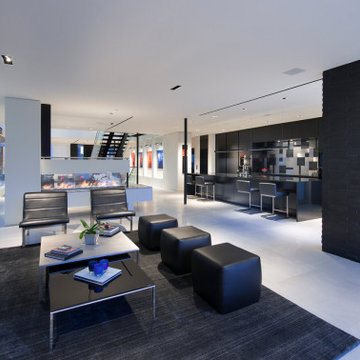
Georgina Avenue Santa Monica modern open plan loft style family home. Photo by William MacCollum.
278 Billeder af stue med fritstående pejs og hvidt gulv
13




