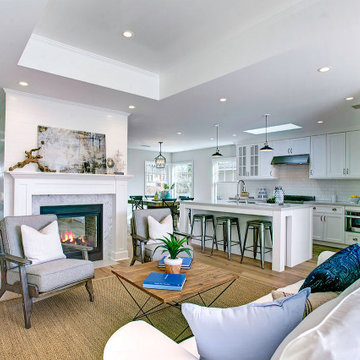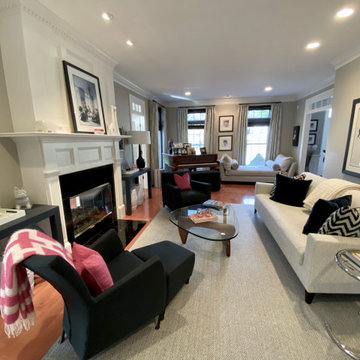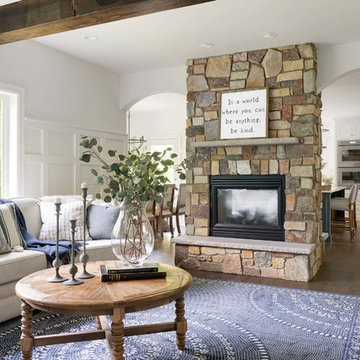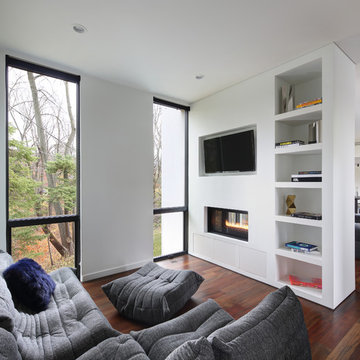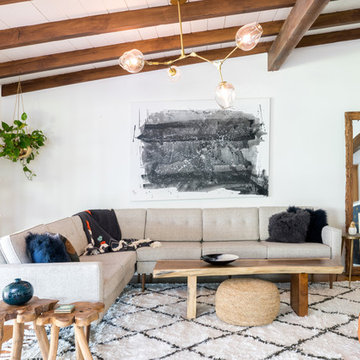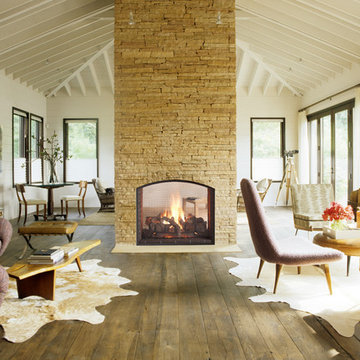16.460 Billeder af stue med fritstående pejs
Sorteret efter:
Budget
Sorter efter:Populær i dag
221 - 240 af 16.460 billeder
Item 1 ud af 2

This homeowner of a Mid-Century house wanted to update the Fireplace finishes and add seating, while keeping the character of the house intact. We removed the faux slate floor tile and the traditional marble/wood mantels. I added recessed cans and a Designer light fixture that enhanced our modern aesthetic. Dimensional stone tile on the fireplace added texture to our subtle color scheme. Large drywall spaces provided background for any type of artwork or tv in this airy, open space. By cantilevering the stone slab we created extra seating while enhancing the horizontal nature of Mid-Centuries. A classic “Less Is More” design aesthetic.

2019--Brand new construction of a 2,500 square foot house with 4 bedrooms and 3-1/2 baths located in Menlo Park, Ca. This home was designed by Arch Studio, Inc., David Eichler Photography
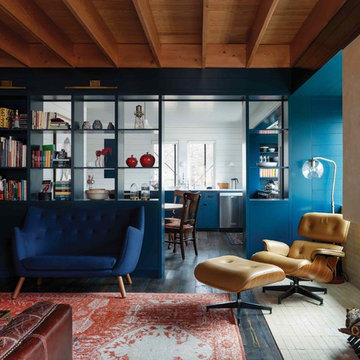
Cozy living room features open corner fireplace with plaster hood. Painted ship-lap siding and exposed ceiling frame completes the space. Open book shelves lead into kitchen.
Floor boards are stained Fir.
Photo by Whit Preston

This modern farmhouse located outside of Spokane, Washington, creates a prominent focal point among the landscape of rolling plains. The composition of the home is dominated by three steep gable rooflines linked together by a central spine. This unique design evokes a sense of expansion and contraction from one space to the next. Vertical cedar siding, poured concrete, and zinc gray metal elements clad the modern farmhouse, which, combined with a shop that has the aesthetic of a weathered barn, creates a sense of modernity that remains rooted to the surrounding environment.
The Glo double pane A5 Series windows and doors were selected for the project because of their sleek, modern aesthetic and advanced thermal technology over traditional aluminum windows. High performance spacers, low iron glass, larger continuous thermal breaks, and multiple air seals allows the A5 Series to deliver high performance values and cost effective durability while remaining a sophisticated and stylish design choice. Strategically placed operable windows paired with large expanses of fixed picture windows provide natural ventilation and a visual connection to the outdoors.
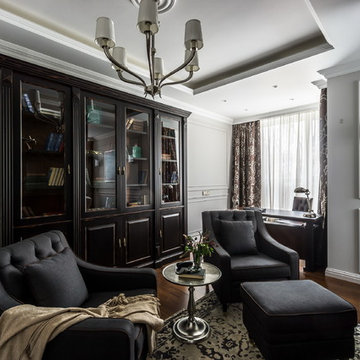
архитектор-дизайнер Сергей Щеповалин
дизайнер-декоратор Нина Абасеева
фотограф Виктор Чернышов
Гостиная разделена на две зоны колонной, зона отдыха и зона кабинета с камином. Нами введен голубой цвет, чтобы немного разбавить ее брутальность.
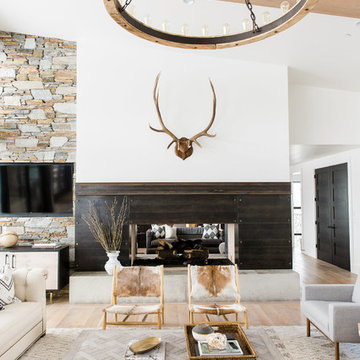
Shop the Look, See the Photo Tour here: https://www.studio-mcgee.com/studioblog/2016/4/4/modern-mountain-home-tour
Watch the Webisode: https://www.youtube.com/watch?v=JtwvqrNPjhU
Travis J Photography
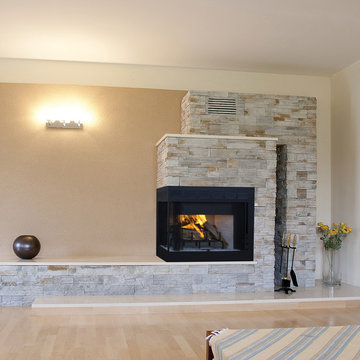
The Inglenook corner fireplaces offer space saving design to accommodate any open cornered wall. This unit comes in clean faced and louvered circulating models. These fully insulated models include smooth white refractory panels and a textured charcoal powder coat finish.
Features
Available in Corner (Inglenook), Peninsula (Monterey) and See Through (Craftsman ST/Windsor) models
Radiant smooth-faced or circulating louvered
Massive smoke dome for reliable operation
Insulated firebox for increased performance in colder climates (available in select models)
White Refractory Panels
Heavy duty log grate
Includes mesh fire screens
Outside air kit available for maximum performance
Durable textured powder coat finish
Uses IHP 8 DM Inglenook (1700º) double wall air cooled wood burning chimney
Uses IHP 8 HT Inglenook (2100º) heavy gauge double wall air cooled wood burning chimney, recommended for cold climates (required for Canada)
20 Year Limited Warranty

The new open floor plan provides a clear line of site from the kitchen to the living room, past the double-sided gas fireplace that helps define the rooms.
Patrick Barta Photography
16.460 Billeder af stue med fritstående pejs
12





