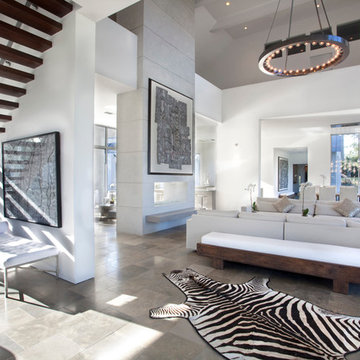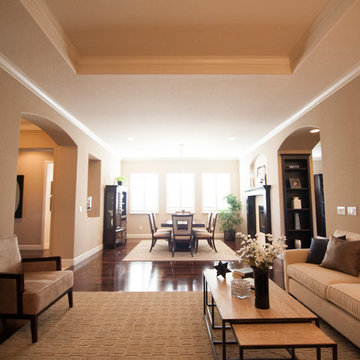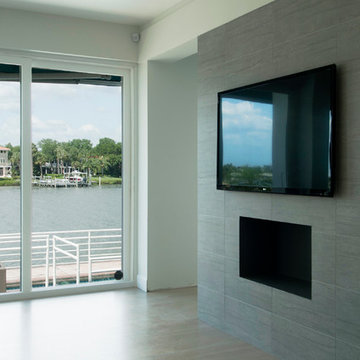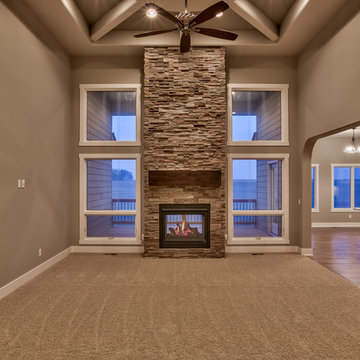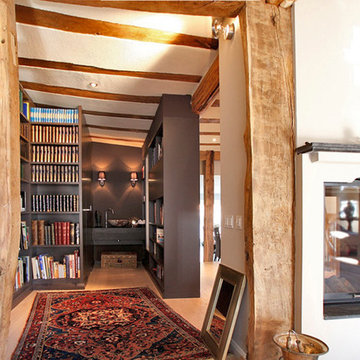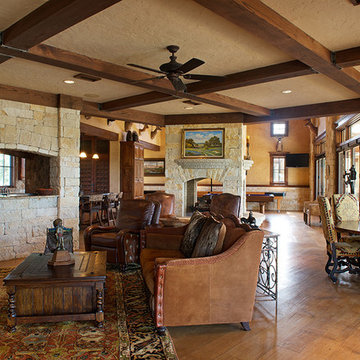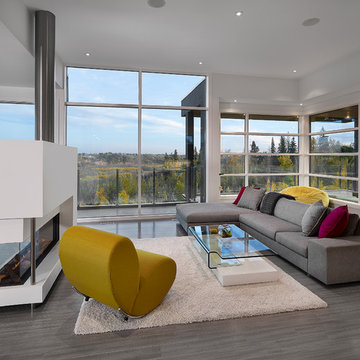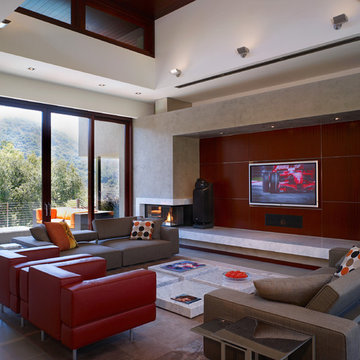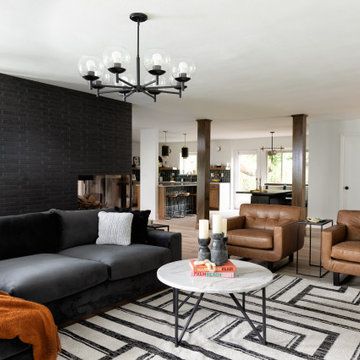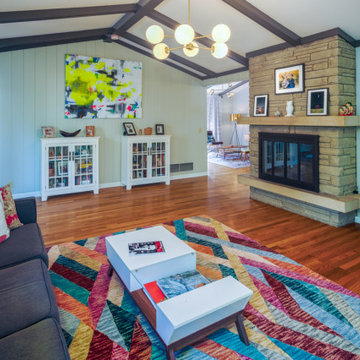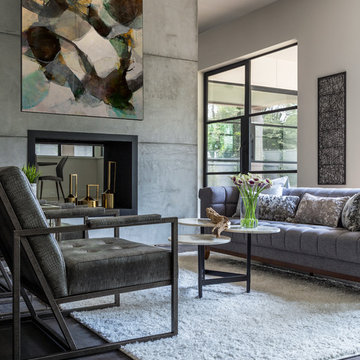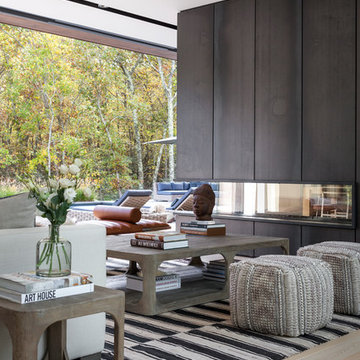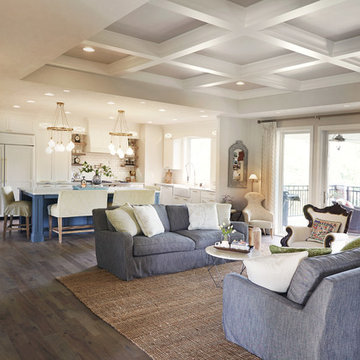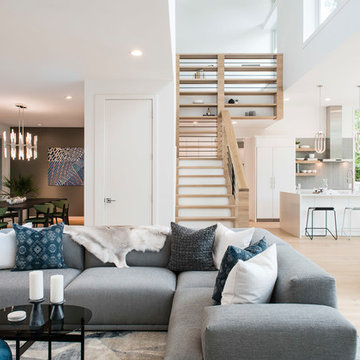16.454 Billeder af stue med fritstående pejs
Sorteret efter:
Budget
Sorter efter:Populær i dag
2481 - 2500 af 16.454 billeder
Item 1 ud af 2
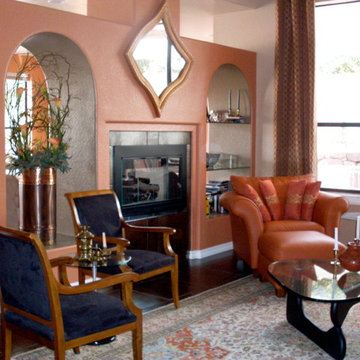
An eclectic mixture of furnishings created this interesting and inviting living room. A classic contemporary Noguchi coffee table found a home sitting on an oriental area rug. The two classic side chairs covered in black suede were "discovered" on Ebay.

H2D worked with the clients to update their Bellevue midcentury modern home. The living room was remodeled to accent the vaulted wood ceiling. A built-in office space was designed between the living room and kitchen areas. A see-thru fireplace and built-in bookcases provide connection between the living room and dining room.
Design by; Heidi Helgeson, H2D Architecture + Design
Built by: Harjo Construction
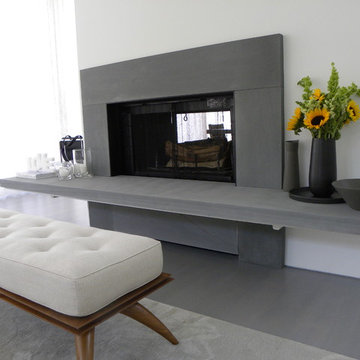
This 7,000 square foot space located is a modern weekend getaway for a modern family of four. The owners were looking for a designer who could fuse their love of art and elegant furnishings with the practicality that would fit their lifestyle. They owned the land and wanted to build their new home from the ground up. Betty Wasserman Art & Interiors, Ltd. was a natural fit to make their vision a reality.
Upon entering the house, you are immediately drawn to the clean, contemporary space that greets your eye. A curtain wall of glass with sliding doors, along the back of the house, allows everyone to enjoy the harbor views and a calming connection to the outdoors from any vantage point, simultaneously allowing watchful parents to keep an eye on the children in the pool while relaxing indoors. Here, as in all her projects, Betty focused on the interaction between pattern and texture, industrial and organic.
Project completed by New York interior design firm Betty Wasserman Art & Interiors, which serves New York City, as well as across the tri-state area and in The Hamptons.
For more about Betty Wasserman, click here: https://www.bettywasserman.com/
To learn more about this project, click here: https://www.bettywasserman.com/spaces/sag-harbor-hideaway/
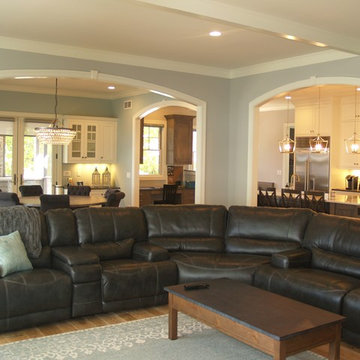
The arched openings define spaces in an otherwise open plan. It add a degree of formality to a casual open plan.
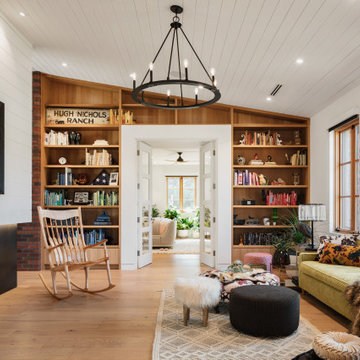
Designed to spark joy and conversation, this room is full of colors and textures. From the Kermit sofa, pink leopard print ottoman to the wild tiger-grain maple maloof rocker, there's always something to capture your attention. The kermit sofa is actually an original piece of furniture from the farm house in the 1940's. With some TLC from Prospect Division Upholstery, it was ready to take on another few decades in its original home!
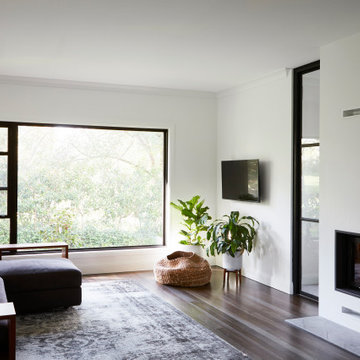
This 90's home received a complete transformation. A renovation on a tight timeframe meant we used our designer tricks to create a home that looks and feels completely different while keeping construction to a bare minimum. This beautiful Dulux 'Currency Creek' kitchen was custom made to fit the original kitchen layout. Opening the space up by adding glass steel framed doors and a double sided Mt Blanc fireplace allowed natural light to flood through.
16.454 Billeder af stue med fritstående pejs
125




