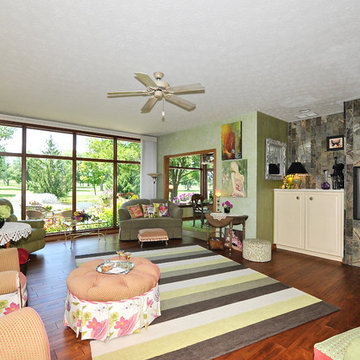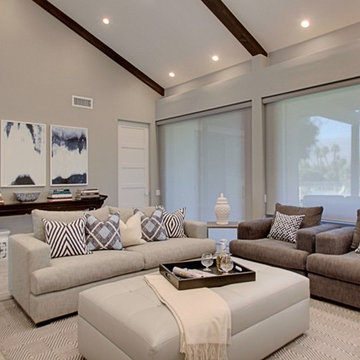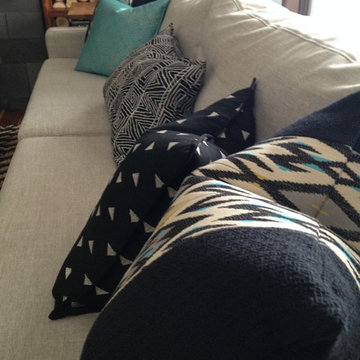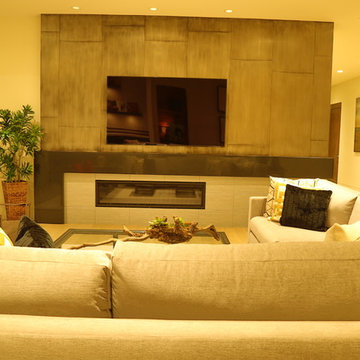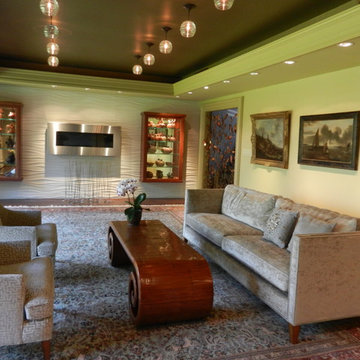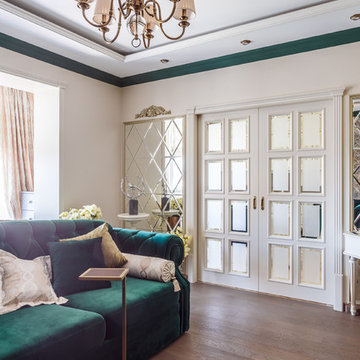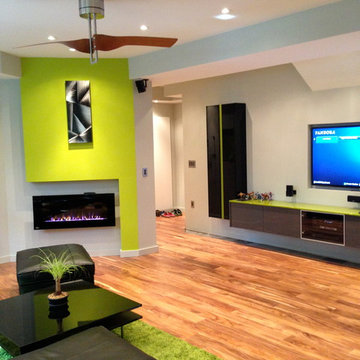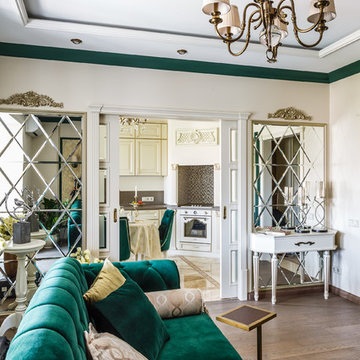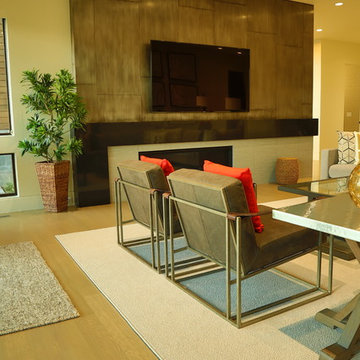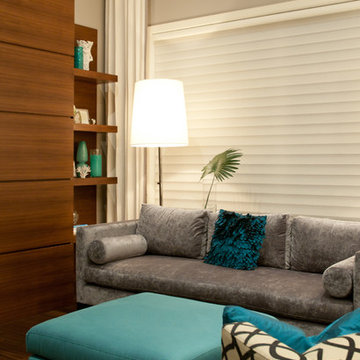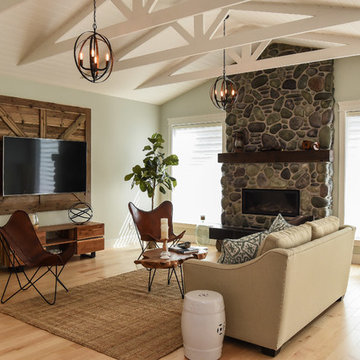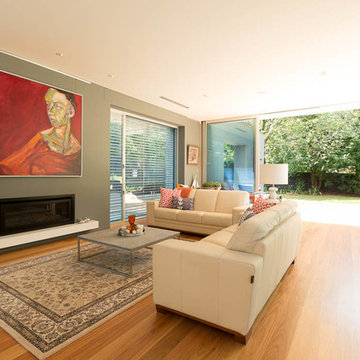233 Billeder af stue med grønne vægge og aflang pejs
Sorteret efter:
Budget
Sorter efter:Populær i dag
121 - 140 af 233 billeder
Item 1 ud af 3
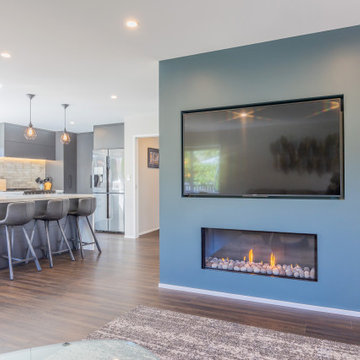
This Living Rooms is designed to be comfortable and cozy, providing a space for relaxation and unwinding. It is the space where the client's showcased their individuality through decor, and artwork.
The Feature wall separating the staircase from the Living Room is a wall that was specifically built to house the TV and the Fireplace, as well as provide a recessed shelf where the client's can display photographs and personal belongings.
This Living Room being part of the open plan kitchen / dining / living with access to the deck and outdoor dining, serves as a central gathering space for family members and guests to socialize, relax, and spend quality time together. It is the space where they can engage in conversations, watch movies or TV shows, play games, and enjoy various forms of entertainment. This living room acts as the focal point for hosting guests and creating a welcoming atmosphere.
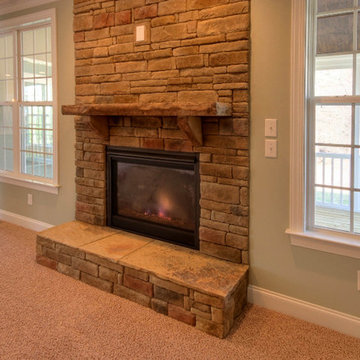
Capitol City Homes presents the warm focal point you can personalize in your Capitol City Home design. The stones create a beautiful and warmly inviting style to your home. All our homes feature large living rooms, and this one is a great room design with open plan to the kitchen and breakfast nook, as well as access to the covered deck.
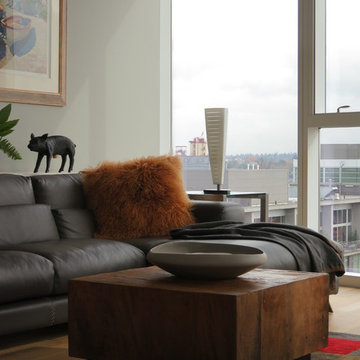
The reclaimed wood coffee table breaks up the sleek materials in the space while maintaining modern lines. The organic warmth + character makes it more dynamic and ties the space together.
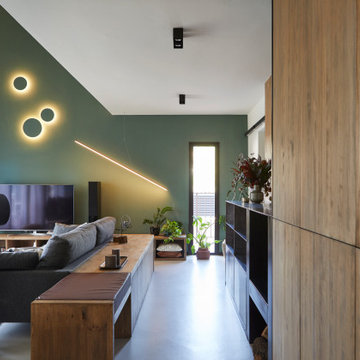
Vista del paso habilitado por un muebla bajo tras el sofá.
Coblonal Interiorismo se ha encargado del proyecto de reforma integral, del interiorismo y su construcción.
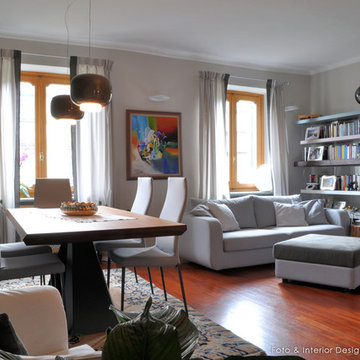
Soggiorno elegante caratterizzato da arredi colorati e il caldo supporto del legno del parquet, richiamato dal piano del tavolo e da alcune mensole della libreria. La parete verde dona freschezza all'ambiente, richiamato di fronte dal caminetto.
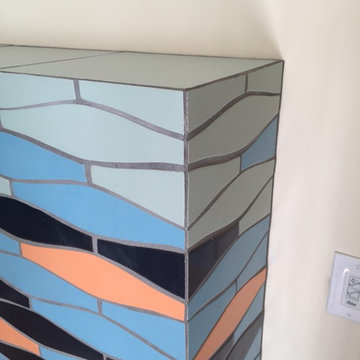
CUSTOM TILED FIREPLACE SURROUND AND HEARTH. TILES FROM FIRECLAY TILES. FIREPLACE FROM VALOR
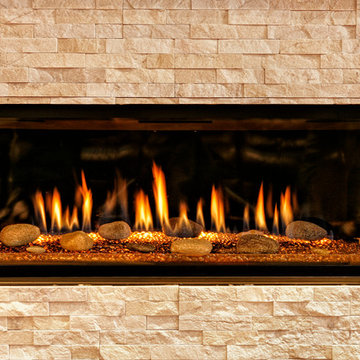
Part of a full renovation in a Brooklyn brownstone a modern linear fireplace is surrounded by white stacked stone and contrasting custom built dark wood cabinetry. A limestone mantel separates the stone from a large TV and creates a focal point for the room.
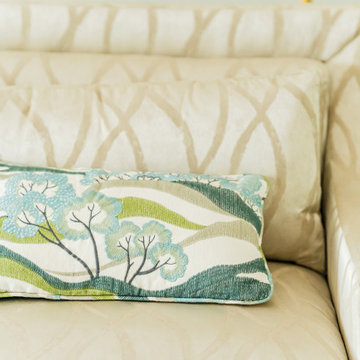
Soft green frames the living room and a traditional area rug grounds the space. The fireplace features a special faux finish for simple elegance, and the old gas logs were replaced with modern and clean stones from European Home. The sofa is from Tomlinson and the coffee tables and chairs are from Lago. Artwork is from Meg Brown. Chandelier and floor lamp are from Visual Comfort.
233 Billeder af stue med grønne vægge og aflang pejs
7




