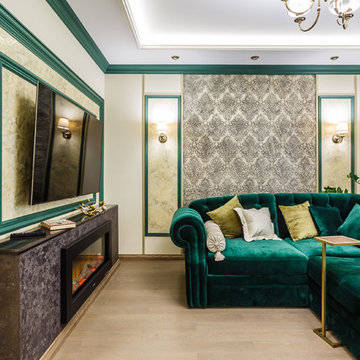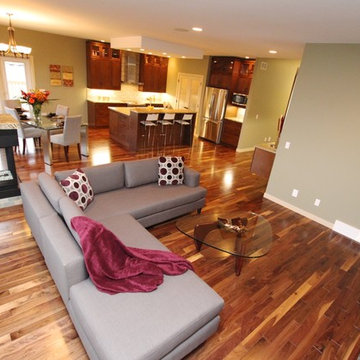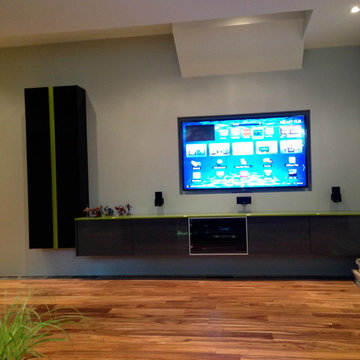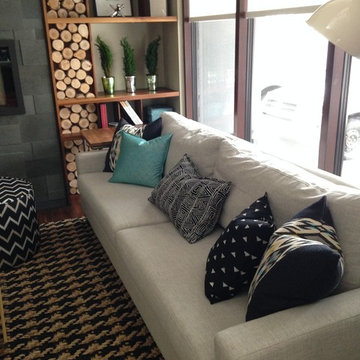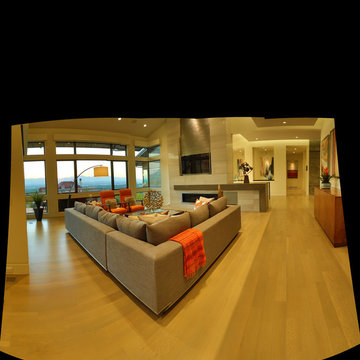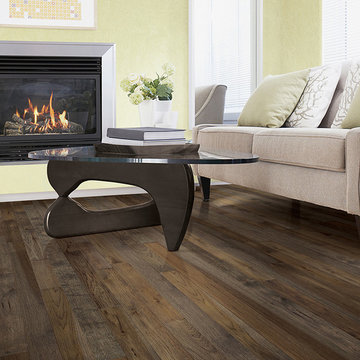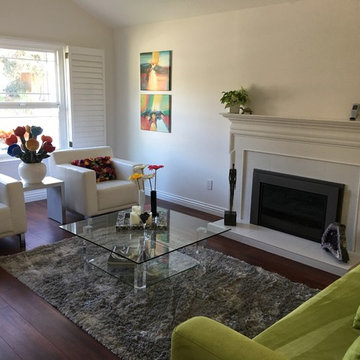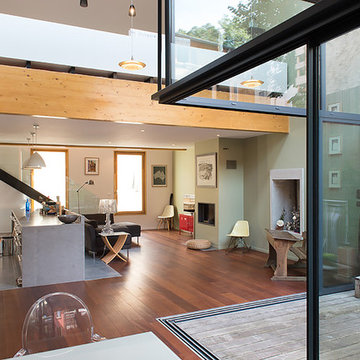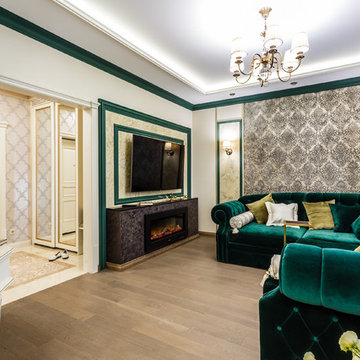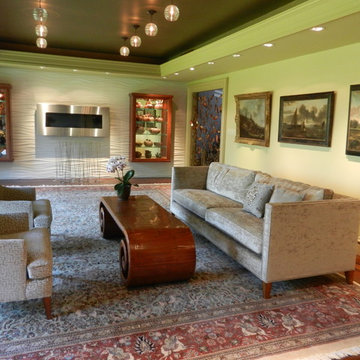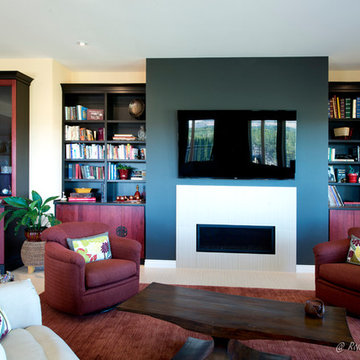Sorteret efter:
Budget
Sorter efter:Populær i dag
121 - 140 af 233 billeder
Item 1 ud af 3
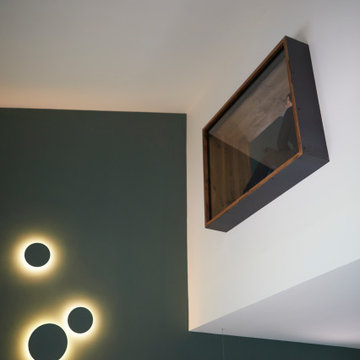
Ventana interior a habitación del piso superior pensada para dar una mayor aporte de luz natural a la planta superior. Coblonal Interiorismo se ha encargado del proyecto de reforma integral, del interiorismo y su construcción.
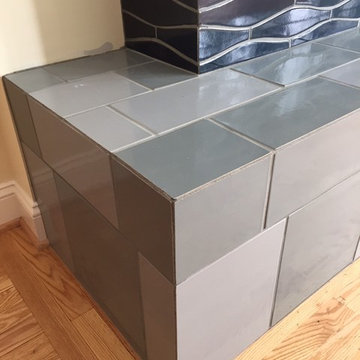
CUSTOM TILED FIREPLACE SURROUND AND HEARTH. TILES FROM FIRECLAY TILES. FIREPLACE FROM VALOR
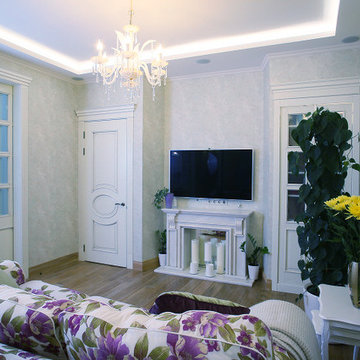
Дизайн квартиры бизнес леди начинался с Прованса, а в последствии плавно перерос в классический интерьер. Женский, нежный, с характером. Здесь живет Бизнес-Леди со своей дочкой студенткой. Приоритет отдан был светлым тонам. А шикарный вид на гольф-клуб с его невероятной красотой, добавляет шика и настроения в каждую комнату 150-метрового пространства. Дизайн разработан ведущими дизайнерами Студии Рикка.
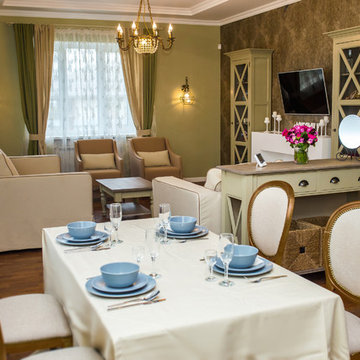
Проект выполнен в нежных природных тонах, в сочетании нежной зелени стен, оттенков серого и не осветленного льна в мебели и текстиле.
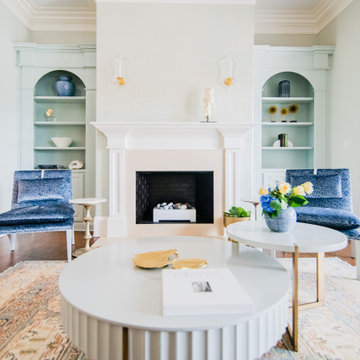
Soft green frames the living room and a traditional area rug grounds the space. The fireplace features a special faux finish for simple elegance, and the old gas logs were replaced with modern and clean stones from European Home. The sofa is from Tomlinson and the coffee tables and chairs are from Lago. Artwork is from Meg Brown. Chandelier and floor lamp are from Visual Comfort.
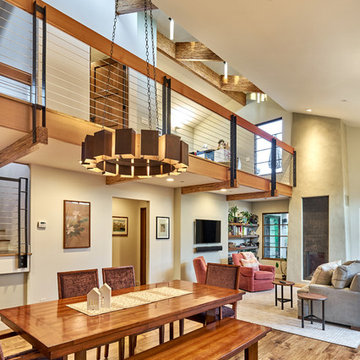
For an industrial look, a vertically aligned fireplace by Ortal Fireplace is inset behind a patina'ed sheet metal panel and wrapped in a plaster surround hand finished with American Clay .
Steel cable rail uprights are custom made steel supported on cantilevered engineered lumber beams
American Clay artist: Orit Yanai, San Francisco
Steel artist: Lee Crowley, http://www.leecrowleyart.com
Color Consulting: Penelope Jones Interior Design
photo: Mark Pinkerton, vi360
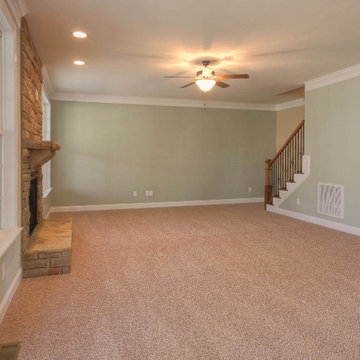
Capitol City Homes presents the Augusta great room floor plan. Featuring a lovely all stone fireplace and crown molding, the Augusta offers an open floor plan.
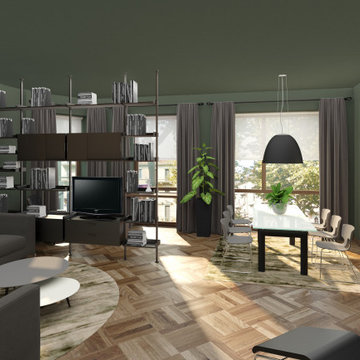
In fase di realizzazione il rinnovo del soggiorno di una casa in evoluzione con la famiglia che lo abita.
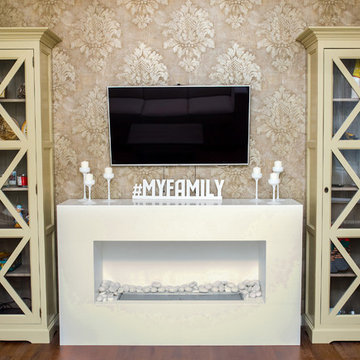
Проект выполнен в нежных природных тонах, в сочетании нежной зелени стен, оттенков серого и не осветленного льна в мебели и текстиле.
7




