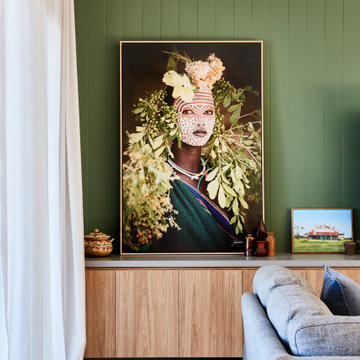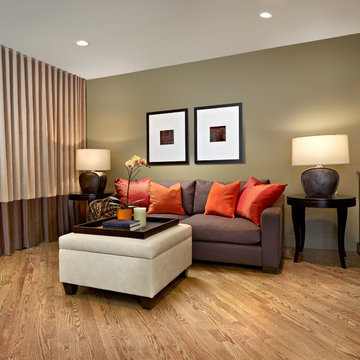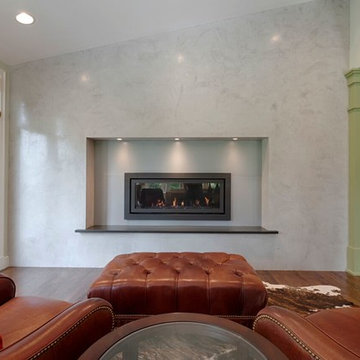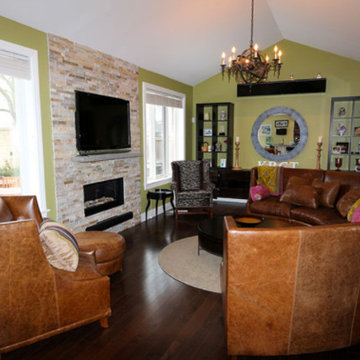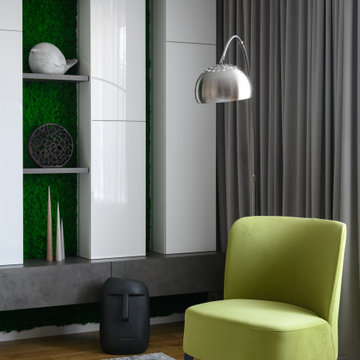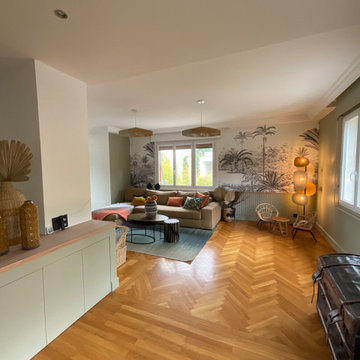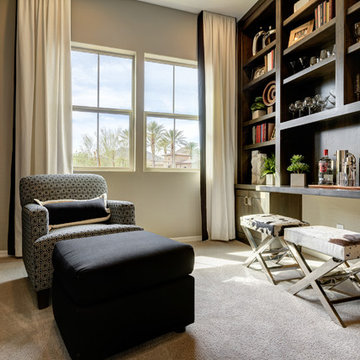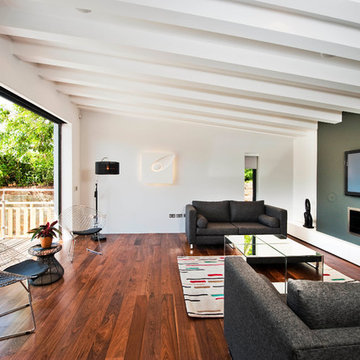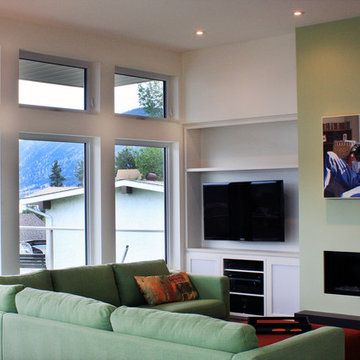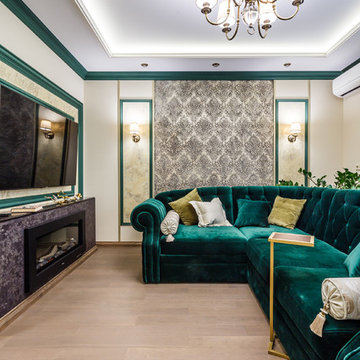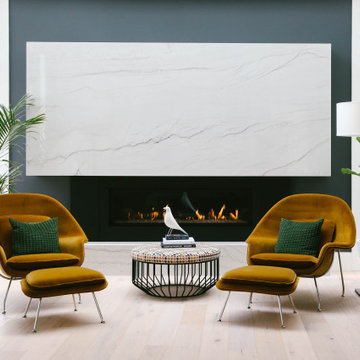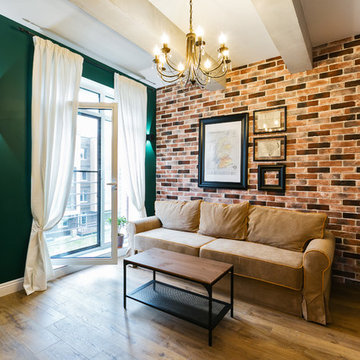233 Billeder af stue med grønne vægge og aflang pejs
Sorteret efter:
Budget
Sorter efter:Populær i dag
41 - 60 af 233 billeder
Item 1 ud af 3
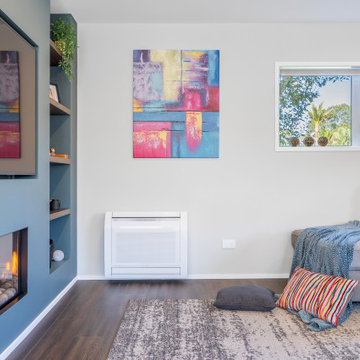
Resene Alabaster to ceiling, architraves & skirting
Resene Triple White Pointer to walls apart from feature wall
Resene Balderdash to feature fireplace wall
Moduleo Transform Falcon Wood 28890 to floor
Large Oblong Pastel Stripe Cut Velvet Cushion
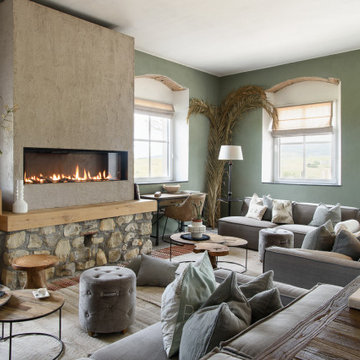
The Living Room at Casale della Luna is super spacious and the big modular Sofa from Riviera Maison called the ''JAGGER'' allows the whole family and friends to get together by the chimney. This is the main Chimney and it heats the whole house in Winter fired by Gas.
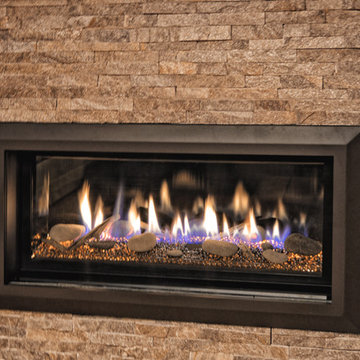
New contemporary linear/ribbon fireplace creating a focal point for the family where once there was a blank wall. The warm tones of the stone and the reclaimed wood mantel are enhanced by the burnished copper frame around the fireplace and the amber glass media in the firebox.
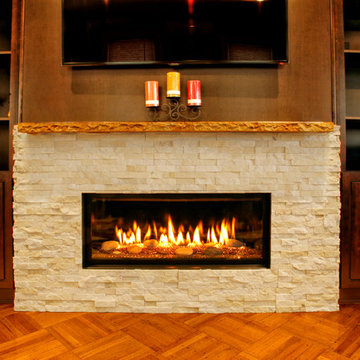
Part of a full renovation in a Brooklyn brownstone a modern linear fireplace is surrounded by white stacked stone and contrasting custom built dark wood cabinetry. A limestone mantel separates the stone from a large TV and creates a focal point for the room.
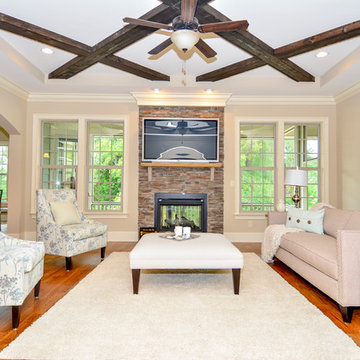
1. Capitol City Homes creates the perfect room fit for families of all kinds. With 10’ ceiling accented with exposed coffered beam ceiling, dual-sided stone fireplace and gorgeous stained hardwoods, this family room is stunning. Paint color: Urban Putty – Sherwin Williams #7532
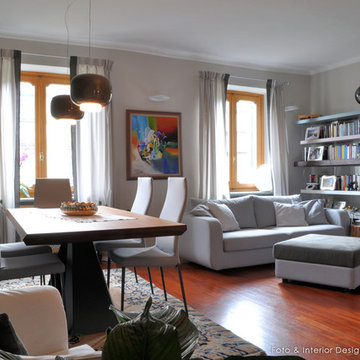
Soggiorno elegante caratterizzato da arredi colorati e il caldo supporto del legno del parquet, richiamato dal piano del tavolo e da alcune mensole della libreria. La parete verde dona freschezza all'ambiente, richiamato di fronte dal caminetto.
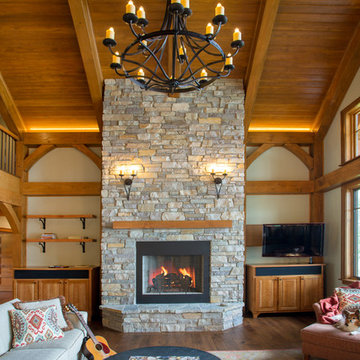
Our clients already had a cottage on Torch Lake that they loved to visit. It was a 1960s ranch that worked just fine for their needs. However, the lower level walkout became entirely unusable due to water issues. After purchasing the lot next door, they hired us to design a new cottage. Our first task was to situate the home in the center of the two parcels to maximize the view of the lake while also accommodating a yard area. Our second task was to take particular care to divert any future water issues. We took necessary precautions with design specifications to water proof properly, establish foundation and landscape drain tiles / stones, set the proper elevation of the home per ground water height and direct the water flow around the home from natural grade / drive. Our final task was to make appealing, comfortable, living spaces with future planning at the forefront. An example of this planning is placing a master suite on both the main level and the upper level. The ultimate goal of this home is for it to one day be at least a 3/4 of the year home and designed to be a multi-generational heirloom.
- Jacqueline Southby Photography
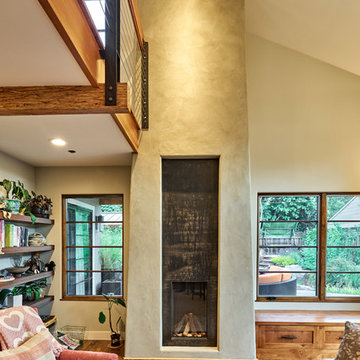
Vertical Gas Ortal Fireplace
Palo Alto mid century Coastwise house renovation, creating open loft concept. Vertical fireplace by Ortal connects both floors.
Focusing on sustainability, green materials and designed for aging in place, the home took on an industrial style, with exposed engineered parallam lumber and black steel accents.
As shown on the Ortal Fireplace Blog
http://www.ortalheat.com/category/blog/
Photo: Mark Pinkerton vi360
233 Billeder af stue med grønne vægge og aflang pejs
3




