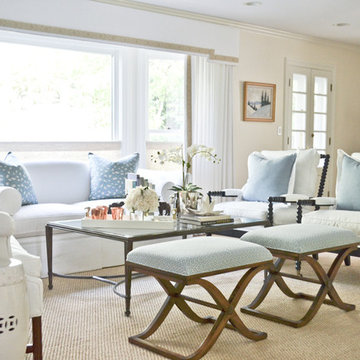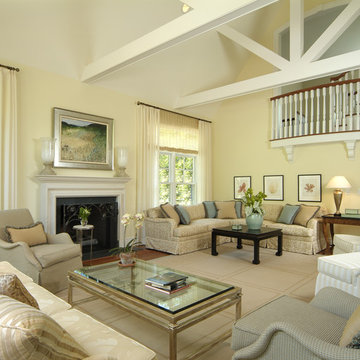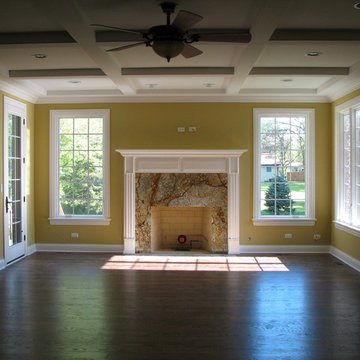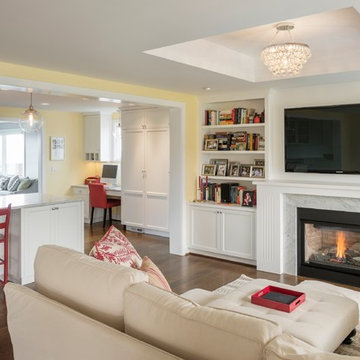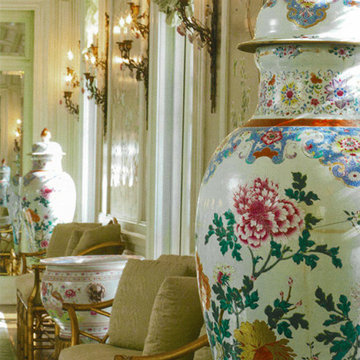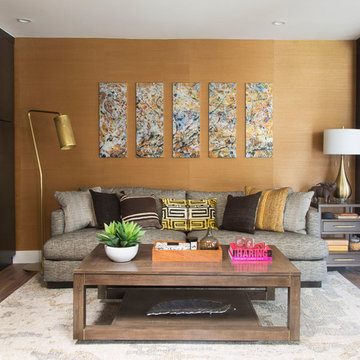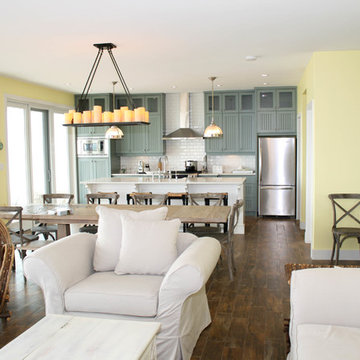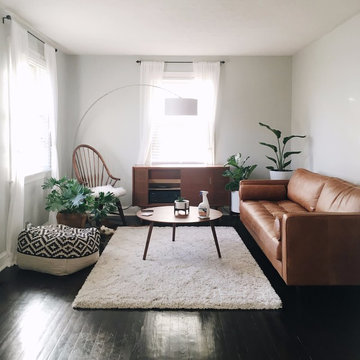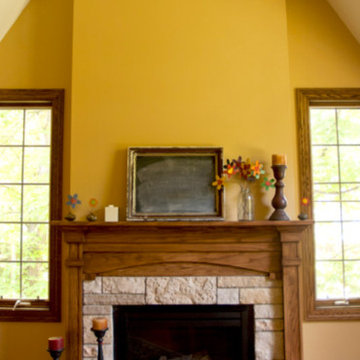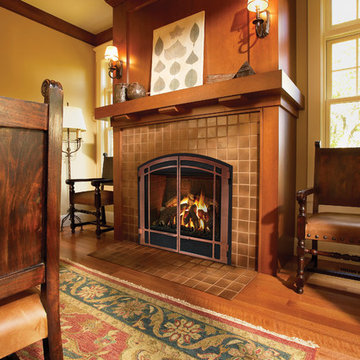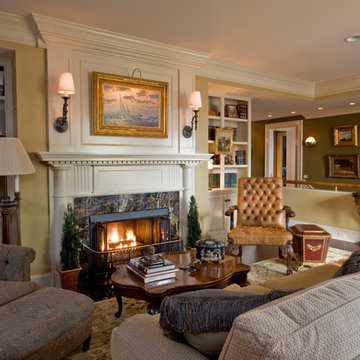2.455 Billeder af stue med gule vægge og mørkt parketgulv
Sorteret efter:
Budget
Sorter efter:Populær i dag
81 - 100 af 2.455 billeder
Item 1 ud af 3
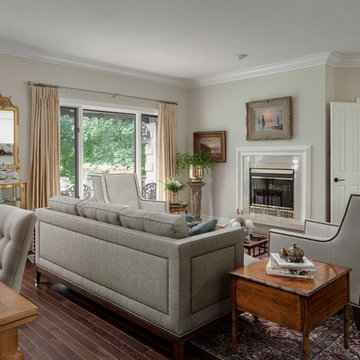
This lovely condo, backing onto a golf course here in London, needed some updating. When my clients bought it they wondered how they would meld their many collected antiques and inherited treasures into the space. With some careful planning and a refresh of flooring, paint and new upholstery we were able to provide this elegant and inviting space. We even used their drapery from the large two storey home they moved from.
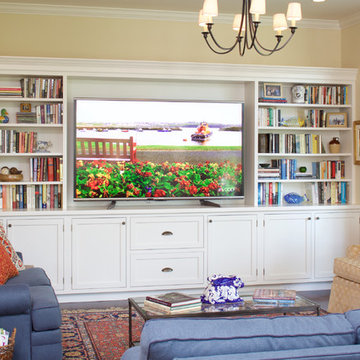
This long wall of JWH Cabinetry allows for easy viewing of the 60" TV, 1" thick open shelves to support the large book collection, and closed storage below.
Designer: Jennifer Howard, JWH
Photographer, Mick Hales
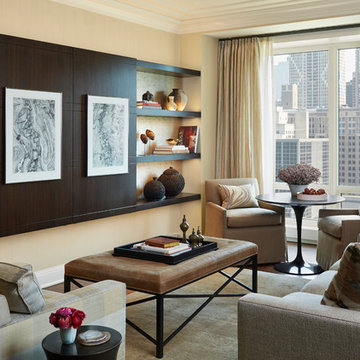
Streeterville Residence, Jessica Lagrange Interiors LLC, Photo by Nathan Kirkman
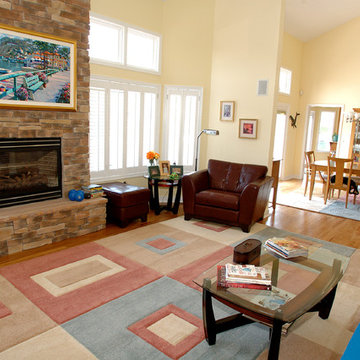
Open living area with stone fire surround.
Photo: Eric Englehart
Boardwalk Builders, Rehoboth Beach, DE
www.boardwalkbuilders.com
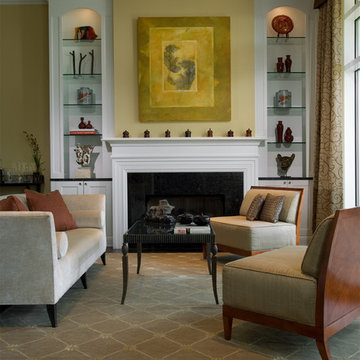
Furniture details are soft and sophisticated reflecting urban elegance and a feminine chic. The client collects African Art and the home is peppered with her collections.
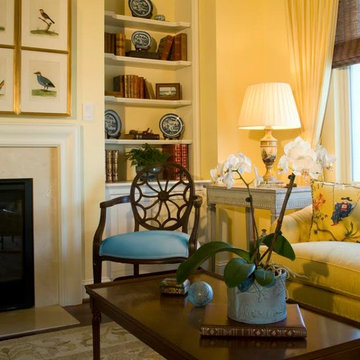
Photographer: Anne Gummerson
Cabinets & Cabinetry, Edgewater, MD, Neuman Interior Woodworking, LLC
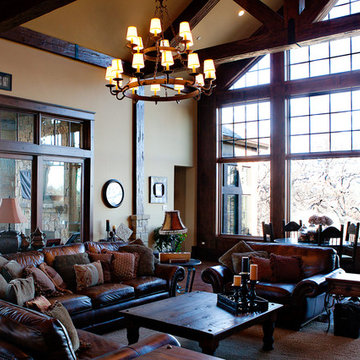
Family room flooded with natural light, connected to the pool in the side yard, and a dramatic view to the oak trees. 24' x 36'
Builder: Calais Custom Homes
Photography: Ashley Randall
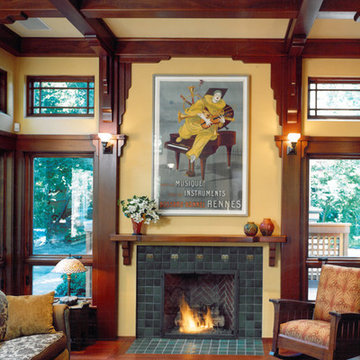
This small sunken living room serves as a conversation area focusing on the fireplace and also focuses on a wide screen TV and high-fidelity sound system for the enjoyment of music and films.
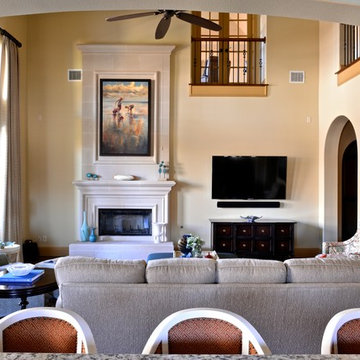
The client loves the existing applesauce colored trim and we created a fresh color palette to go with it. The custom colored painting over the fireplace is a likeness of their children and is a constant reminder of fond memories from beach vacations. The bright patterned chair swivels to watch TV or join in lively conversation with friends and family!
2.455 Billeder af stue med gule vægge og mørkt parketgulv
5




