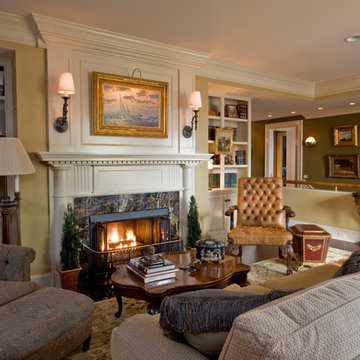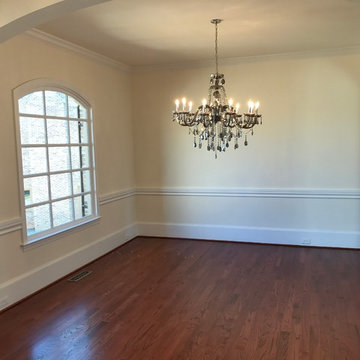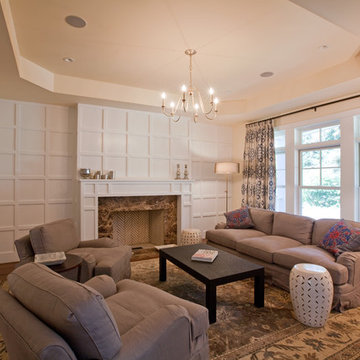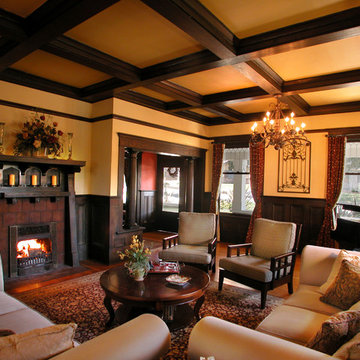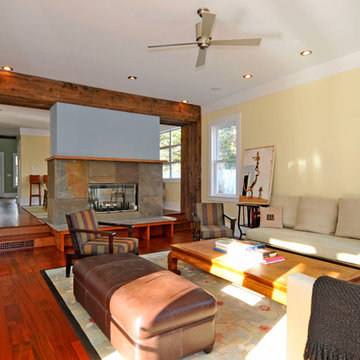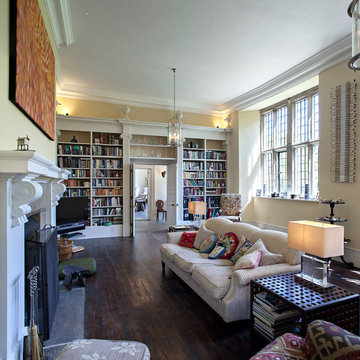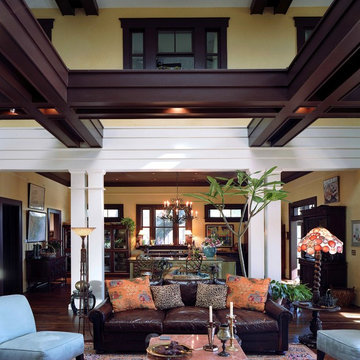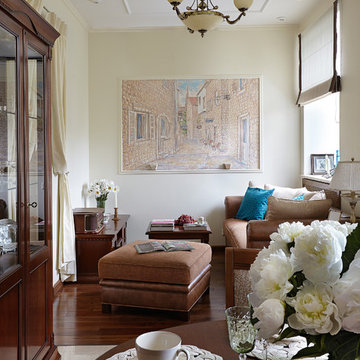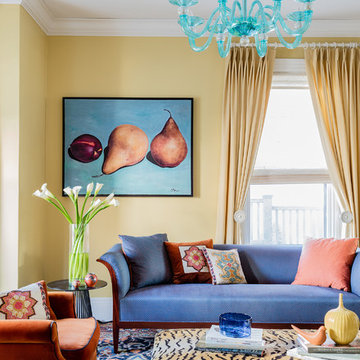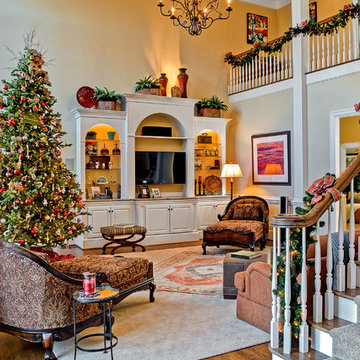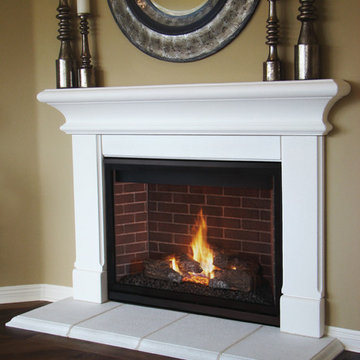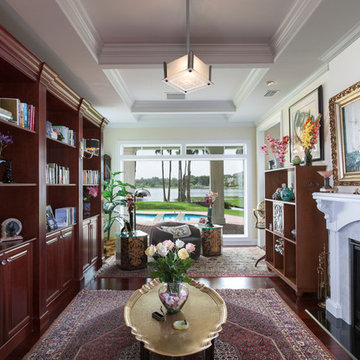2.455 Billeder af stue med gule vægge og mørkt parketgulv
Sorteret efter:
Budget
Sorter efter:Populær i dag
101 - 120 af 2.455 billeder
Item 1 ud af 3
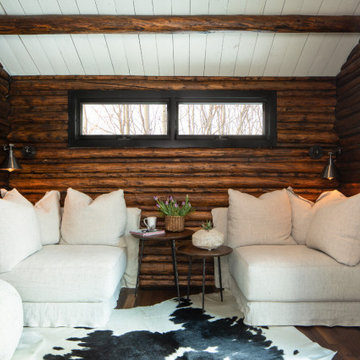
A respectful renovation balances historical preservation and contemporary design.
A historic log cabin, reimagined for a preservation-minded couple. Working with the architect, we thoughtfully swapped extraneous wood for panoramic windows and steel I-beams. The resulting interior feels simultaneously seamless and sophisticated, open and intimate. Layers of texture lend intrigue throughout: rustic timber walls complement the client’s contemporary art collection; plush upholstery softens such as a copious cobalt sectional soften minimalist lines of metal; cozy nooks, like one bridging the living room and master suite, invite relaxation. The master transforms the historic core of the cabin into a refuge defined by logs darkened to near black. Catering to keen chefs, we designed a gourmet kitchen as functional as it is flawless; opting out of a dining room in favor of a larger family area, the expansive kitchen island seats six. Every careful detail reflects the synergy we felt with this client and their respect for both history and design.
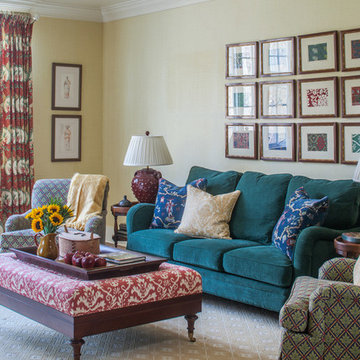
This second-floor lounge gets its color scheme from the grid of green and burgundy Japanese block prints. Dedar bottle-green chenille on the sofa. Photo by Erik Kvalsvik
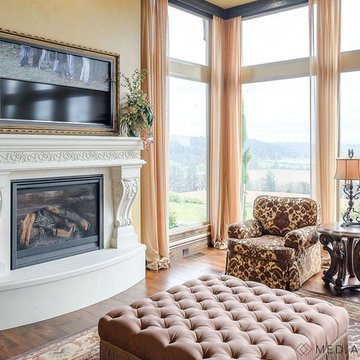
Featuring Lutron QS quiet motors and a patented scrolling motion, our Moving Art Screens elegantly conceal TVs and speakers behind beautifully printed artwork. Each system is custom-crafted to order using artwork and frames that you can choose from our extensive gallery. With three different models, and recess and surface-mounting configurations, our Moving Art Screens seamlessly integrate audio and video into any space.
Installation by Northside Homeworks in Salem, Oregon.
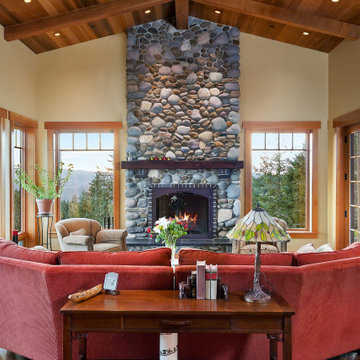
This custom home, sitting above the City within the hills of Corvallis, was carefully crafted with attention to the smallest detail. The homeowners came to us with a vision of their dream home, and it was all hands on deck between the G. Christianson team and our Subcontractors to create this masterpiece! Each room has a theme that is unique and complementary to the essence of the home, highlighted in the Swamp Bathroom and the Dogwood Bathroom. The home features a thoughtful mix of materials, using stained glass, tile, art, wood, and color to create an ambiance that welcomes both the owners and visitors with warmth. This home is perfect for these homeowners, and fits right in with the nature surrounding the home!
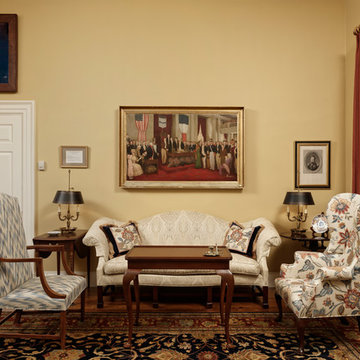
This seating group includes a painting of the Reception in Richmond honoring the Marquis de Lafayette. Lafayette's portrait is to the right of the painting. A new Williamsburg Lord Dunmore tea table is a reproduction of one which was used in the Governor's Palace in Williamsburg in colonial times. A tilt top table with birdcage mechanism on the right, and the Pembroke table on the left, now allow the lamps to be at the same height. With the talller tables, and a new Martha Washington armchair, the very tall wing chair now seems to be the perfect height for the space. All upholstery was either reupholstered or cleaned. Four new custom pillows were fabricated out of two old ones, by adding the navy blue velvet "frame" around the print, and new trims. An new oriental rug rests on the refinished hardwood floor. Walls, trim and ceilings were repainted in stronger colors, for greater contrast. The parameters of the project included retaining the existing window treatments, but they were taken down, cleaned and reinstalled after the room was repainted. Aluminum miniblinds were replaced with wood blinds. Room design and redesign by Linda H. Bassert, Masterworks Window Fashions & Design, LLC. Photography by Bob Narod, Photographer, LLC.
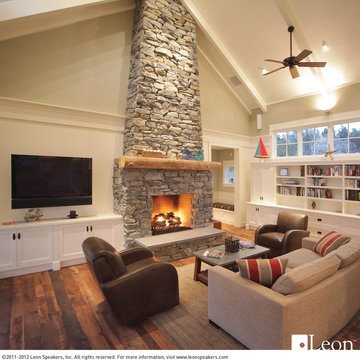
Leon’s Horizon Series soundbars are custom built to exactly match the width and finish of any TV. Each speaker features up to 3-channels to provide a high-fidelity audio solution perfect for any system.
Photo copyright ©2012 Warmington & North
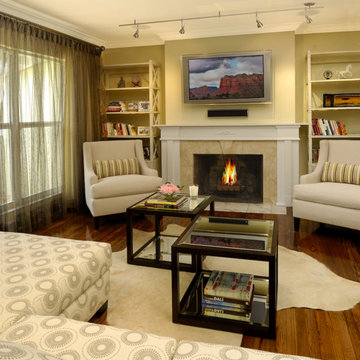
This library style living room has a cozy seating arrangement for conversation, reading, wine tasting or watching TV.
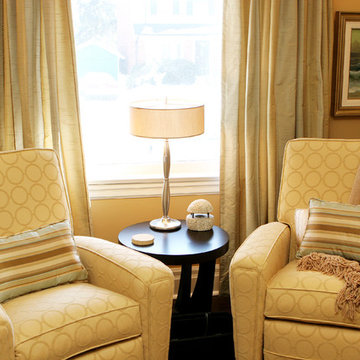
Stylish and comfortable recliner chairs make for a win-win combination.
This project is 5+ years old. Most items shown are custom (eg. millwork, upholstered furniture, drapery). Most goods are no longer available. Benjamin Moore paint.
2.455 Billeder af stue med gule vægge og mørkt parketgulv
6




