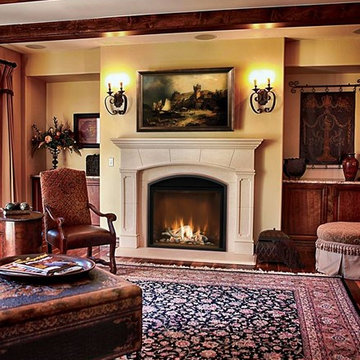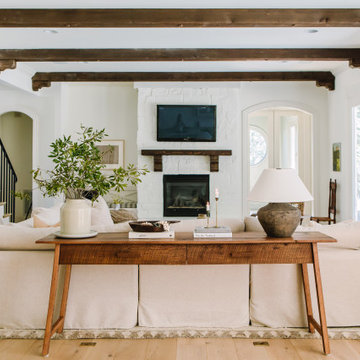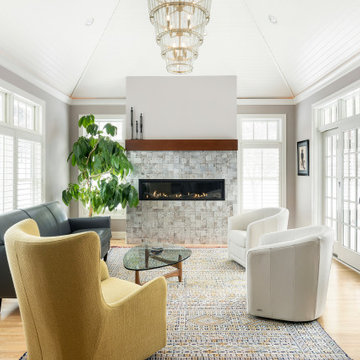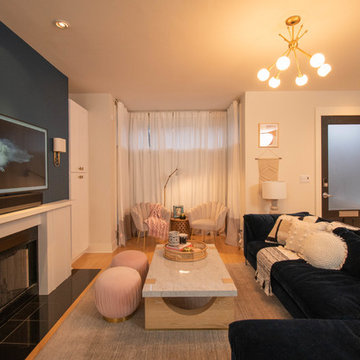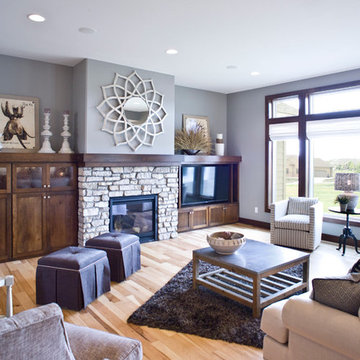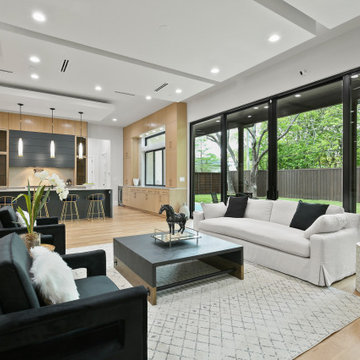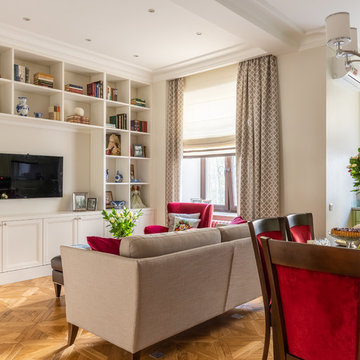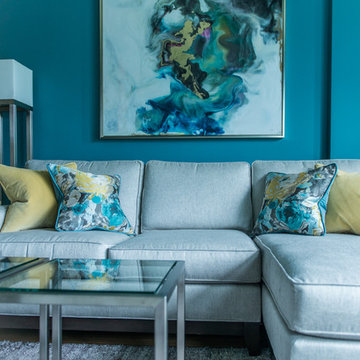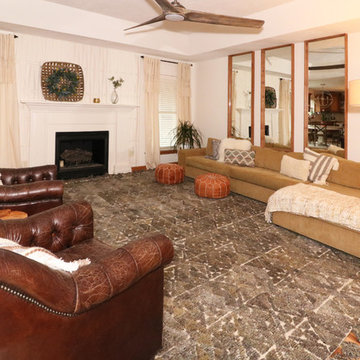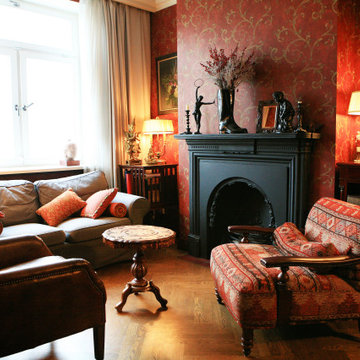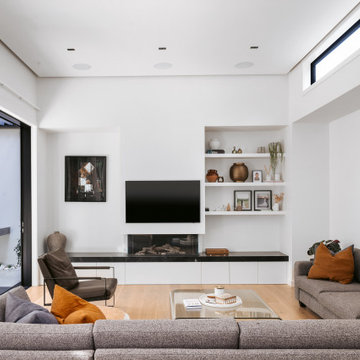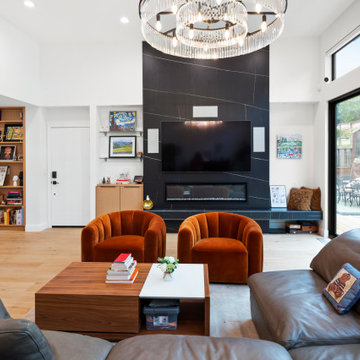564 Billeder af stue med gult gulv
Sorteret efter:
Budget
Sorter efter:Populær i dag
81 - 100 af 564 billeder
Item 1 ud af 3
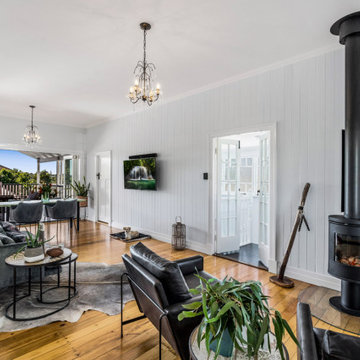
Living room with cypress timber flooring, fireplace, VJ wall panelling and extension to rear deck.
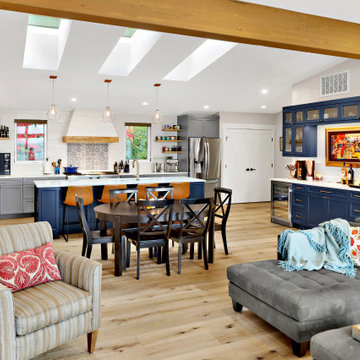
Complete Replacement of 2500 square foot Lakeside home and garage on existing foundation

Lato Signature from the Modin Rigid LVP Collection - Crisp tones of maple and birch. The enhanced bevels accentuate the long length of the planks.
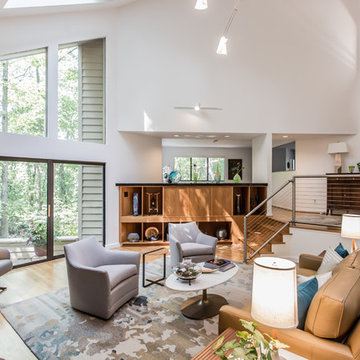
Mid-century modern home got a bit of an update. We added tile to the fireplace and furnished and accessorized the entire space.
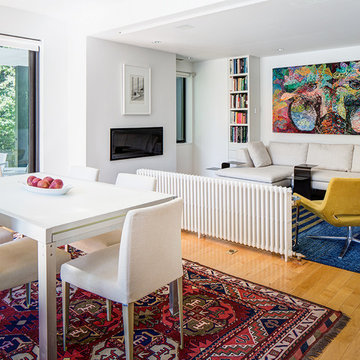
Renovation and expansion of a 1930s-era classic. Buying an old house can be daunting. But with careful planning and some creative thinking, phasing the improvements helped this family realize their dreams over time. The original International Style house was built in 1934 and had been largely untouched except for a small sunroom addition. Phase 1 construction involved opening up the interior and refurbishing all of the finishes. Phase 2 included a sunroom/master bedroom extension, renovation of an upstairs bath, a complete overhaul of the landscape and the addition of a swimming pool and terrace. And thirteen years after the owners purchased the home, Phase 3 saw the addition of a completely private master bedroom & closet, an entry vestibule and powder room, and a new covered porch.
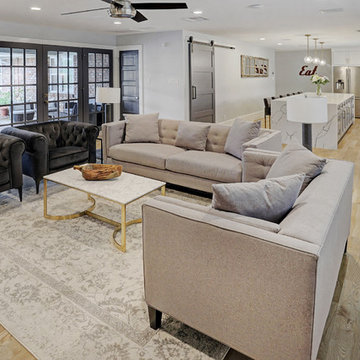
Big open area provides great space for entertaining. Clean lines, light colors with dark doors create depth to the rooms design.
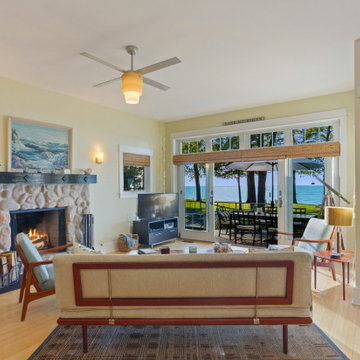
The family room looking out to the Lake. The pool is to the left of the deck.
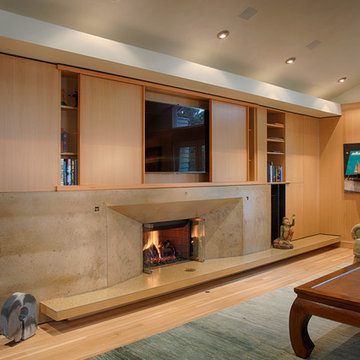
Custom concrete fireplace surround, custom bamboo cabinetry in living room.
Photography by Tim Maloney
564 Billeder af stue med gult gulv
5




