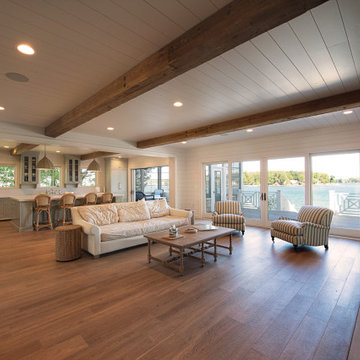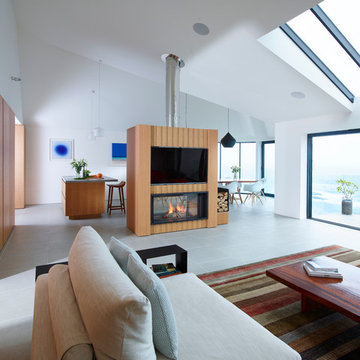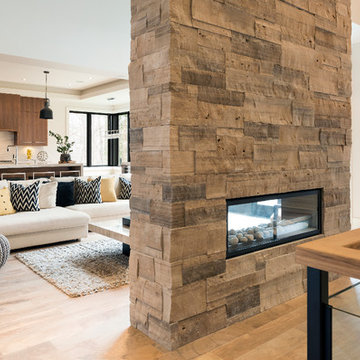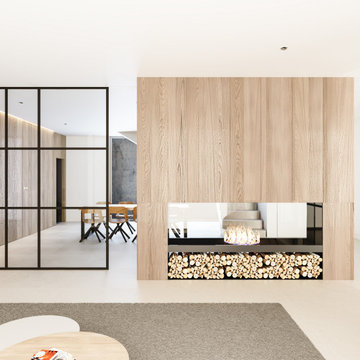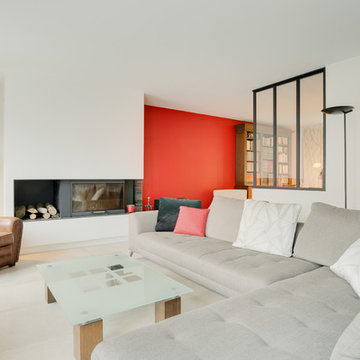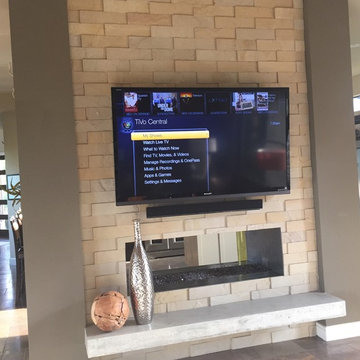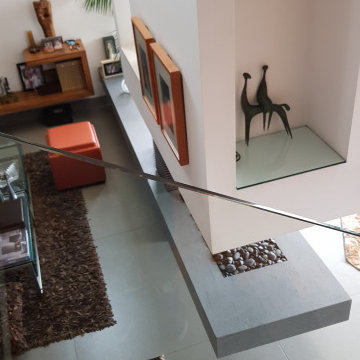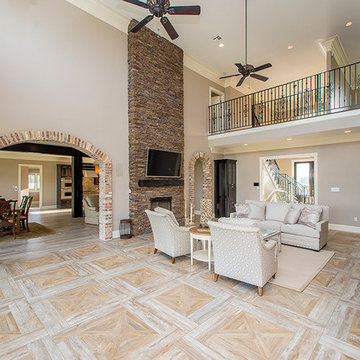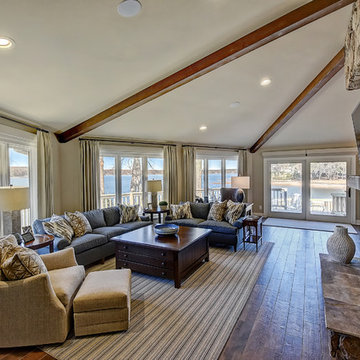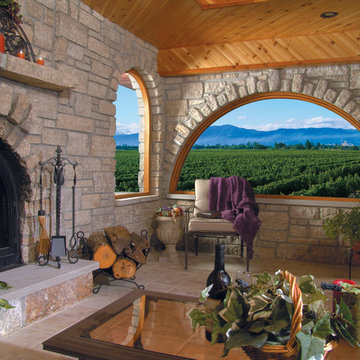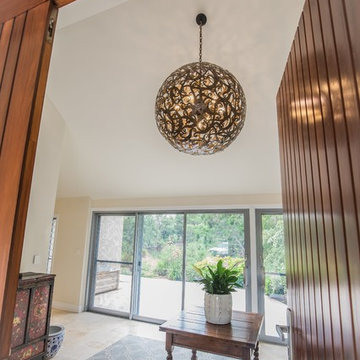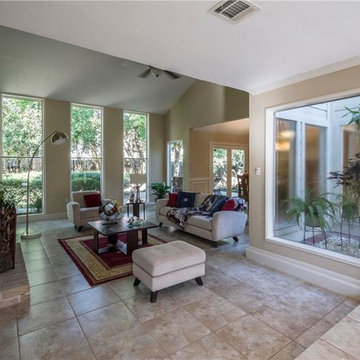542 Billeder af stue med gulv af keramiske fliser og fritstående pejs
Sorteret efter:
Budget
Sorter efter:Populær i dag
121 - 140 af 542 billeder
Item 1 ud af 3
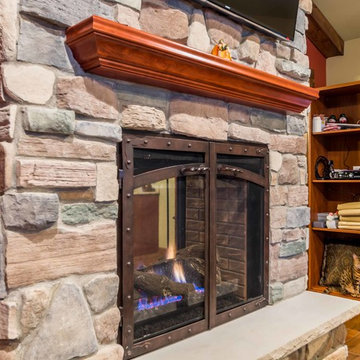
A walk-around stone double-sided fireplace between Dining and the new Family room sits at the original exterior wall. The stone accents, wood trim and wainscot, and beam details highlight the rustic charm of this home.
Photography by Kmiecik Imagery.
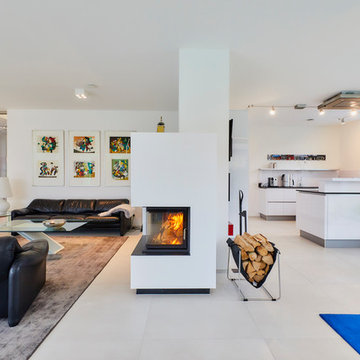
Das offene Wohnzimmer mit verschiedenen Sitzbereichen am Kamin oder direkt mit Blick in den Garten bietet viel Platz um Ruhe zu finden. Der Speicherkamin ist in der Gebäudemitte platziert, damit die Wärme den ganzen Tag in alle Richtungen strahlen kann. Der Ausblick in den Garten ist ohne Hindernisse möglich und kann Ebenerdig erreicht werden.
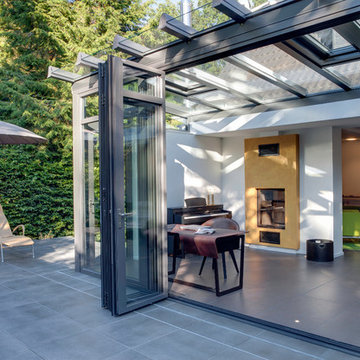
Fröhliche Farbakzente, ein durch die Wand gehender Kamin und der schwellenlose Übergrnag lassen den lichtdurchfluteten Wintergarten freundlich und wohnlich erscheinen.
____________________________________________Jan Haeselich Fotografie
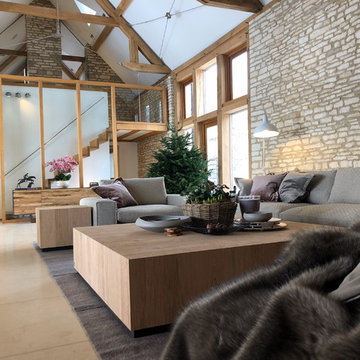
Progress images of our large Barn Renovation in the Cotswolds which see's stunning Janey Butler Interiors design being implemented throughout. With new large basement entertainment space incorporating bar, cinema, gym and games area. Stunning new Dining Hall space, Bedroom and Lounge area. More progress images of this amazing barns interior, exterior and landscape design to be added soon.
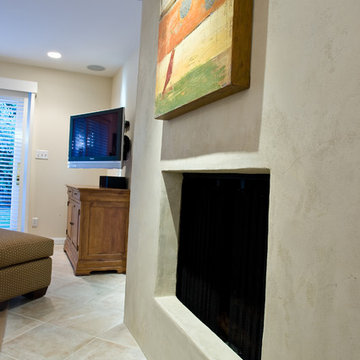
this detail shows the stucco wrapping the returns into the firebox so that no metal of the fireplace unit shows - only the mesh screen is visible.
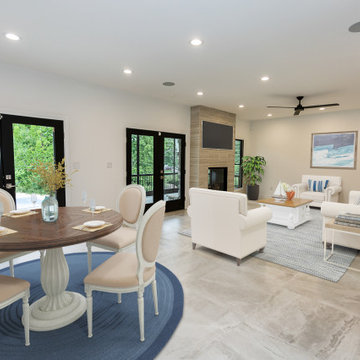
The family room in this custom home features a dual-sided fireplace that opens to the covered porch. The back-framed french doors and window frames give the home a transitional look, while the tiled fireplace gives it a modern edge.
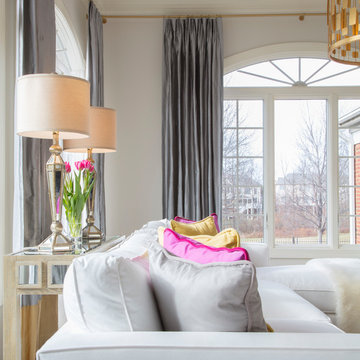
Ethereal conservatory in the lovely Belmont Country Club community. It's both classic and on trend trend. Accents of magenta and gold play nicely with the backdrop of neutrals. Casual dining in front of the fireplace.
Photo: Geoffrey Hodgdon
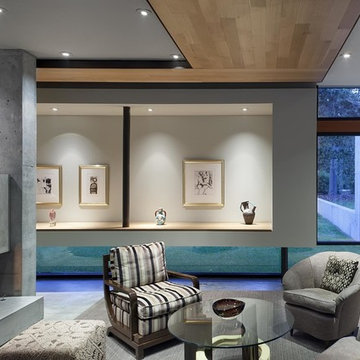
The figurative center of the house is a concrete fireplace and chimney, which offers a vertical visual pivot around which the remaining horizontal forms pinwheel.
Phillip Spears Photographer
542 Billeder af stue med gulv af keramiske fliser og fritstående pejs
7




