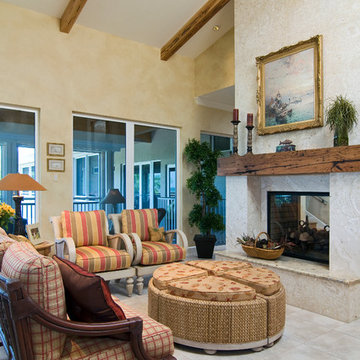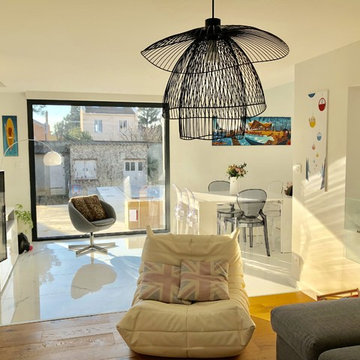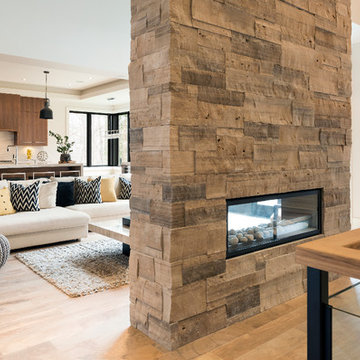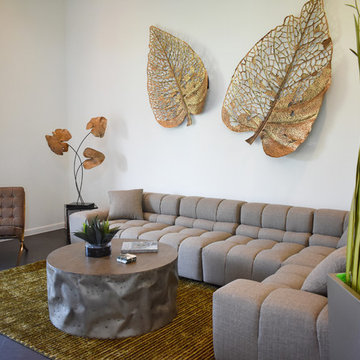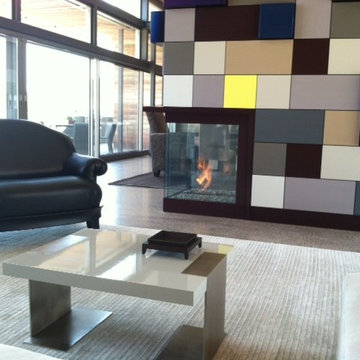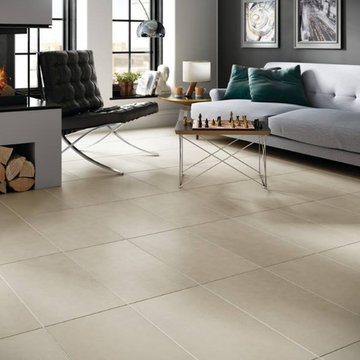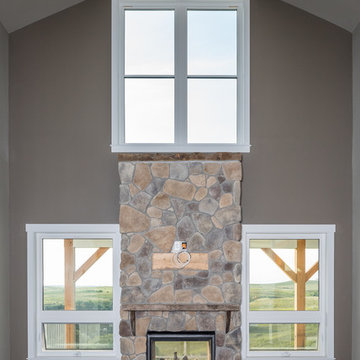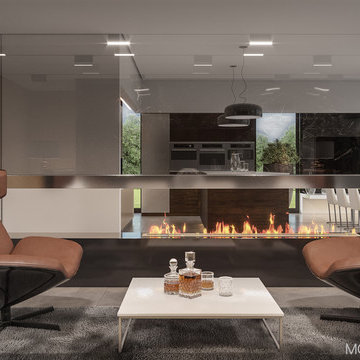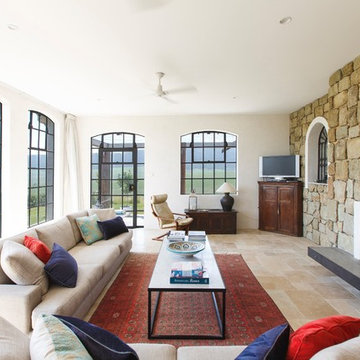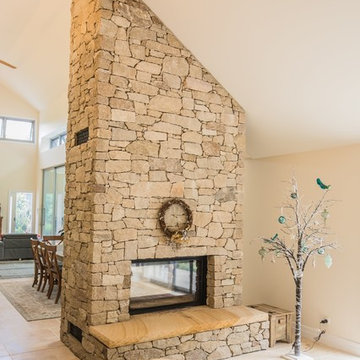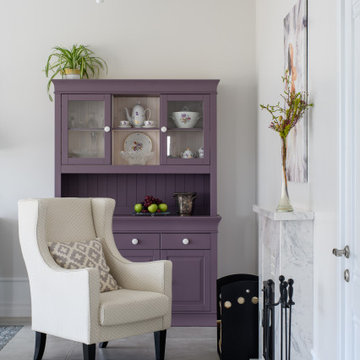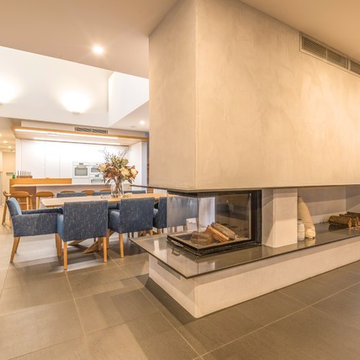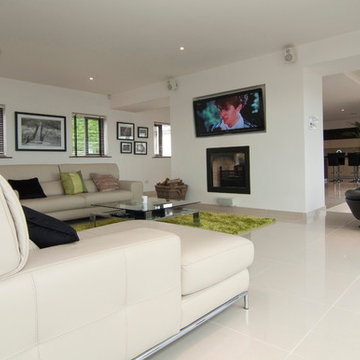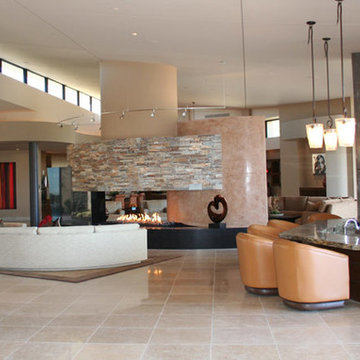542 Billeder af stue med gulv af keramiske fliser og fritstående pejs
Sorteret efter:
Budget
Sorter efter:Populær i dag
141 - 160 af 542 billeder
Item 1 ud af 3

The spaces within the house are organized with the public areas running south to north, arrayed on the brow of the slope looking toward the water in the distance. Perpendicular, the private spaces (bedroom, baths, and study) run east to west. The private spaces are raised and have wood floors, as opposed to the concrete floors of the public areas.
Phillip Spears Photographer
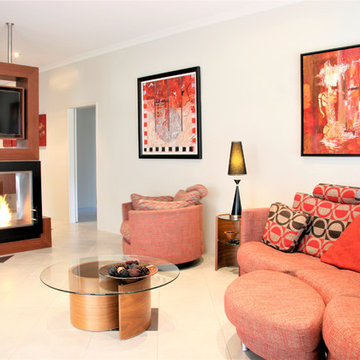
Italian retro style furniture teams up well with our industrial figure 5 & 2 room divider which incorporates, TV unit with a 270 degree rotation angle, Media console, See Through Fireplace, Room Divider, Mirror Art.
Designer Debbie Anastassiou - Despina Design.
Cabinetry by Touchwood Interiors
Photography by Pearlin Design & Photography
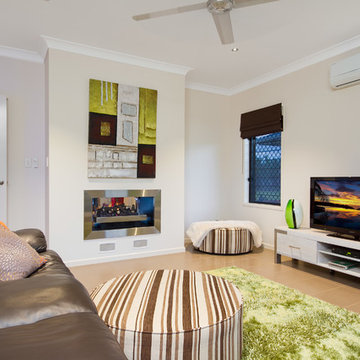
'Farmers Oasis' by EDR Building Designs is a modern farm house in Tropical North Queensland and is multi BDAQ Award Winner
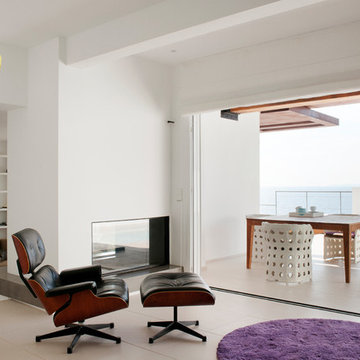
This commission involved the renovation and conversion of two duplex apartments into one single residence/retreat. The two existing external stairs were removed and replaced by a single internal staircase. This intervention made it possible to create one large outdoor area and maximise the existing view. The steel canopies and wooden sun terraces act as visual links between the two original living units. In collaboration with Minimum Arquitectura.
Foto's © Verne en Raül Candales Franch
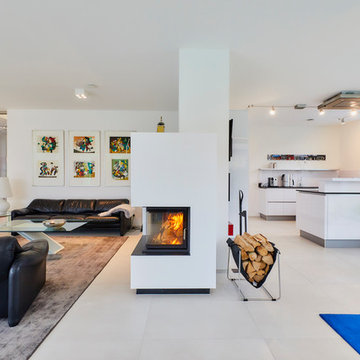
Das offene Wohnzimmer mit verschiedenen Sitzbereichen am Kamin oder direkt mit Blick in den Garten bietet viel Platz um Ruhe zu finden. Der Speicherkamin ist in der Gebäudemitte platziert, damit die Wärme den ganzen Tag in alle Richtungen strahlen kann. Der Ausblick in den Garten ist ohne Hindernisse möglich und kann Ebenerdig erreicht werden.
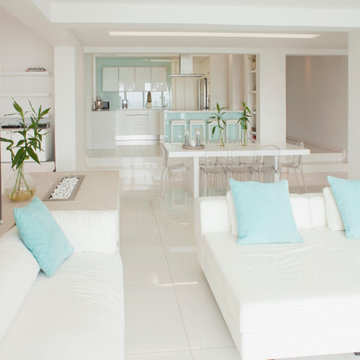
Comedor y salita de Villa de lujo ubicada en Marbella, en una de las mejores urbanizaciones de la zona
542 Billeder af stue med gulv af keramiske fliser og fritstående pejs
8




