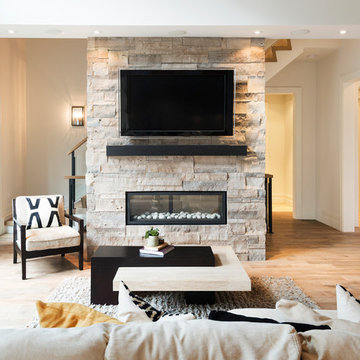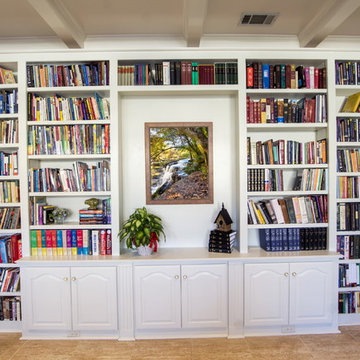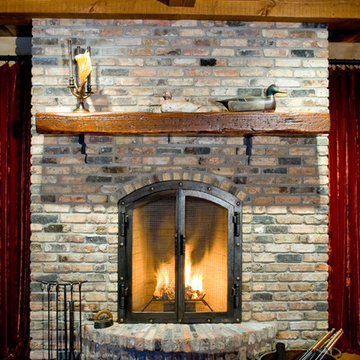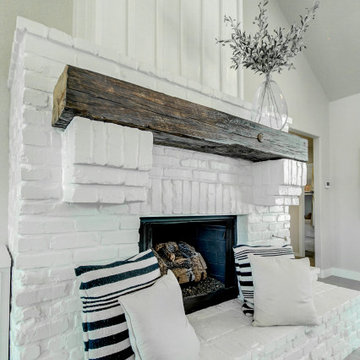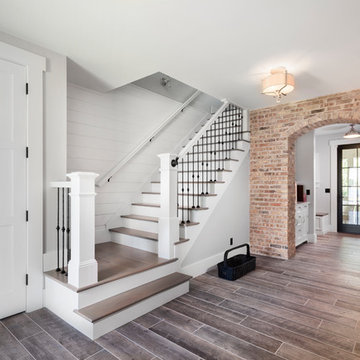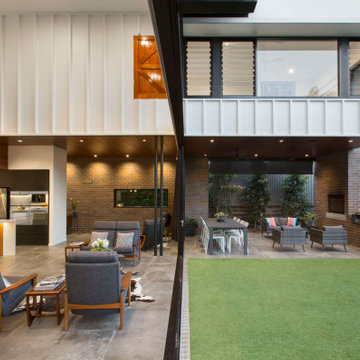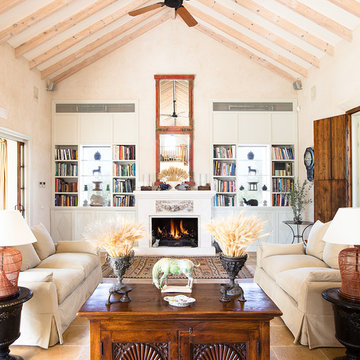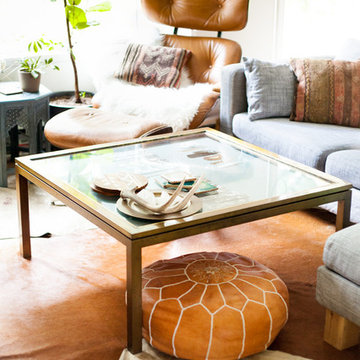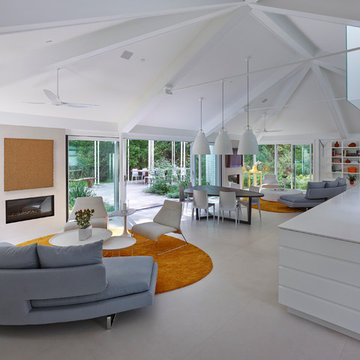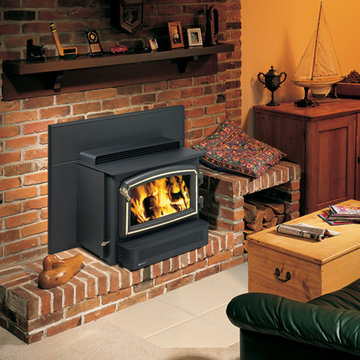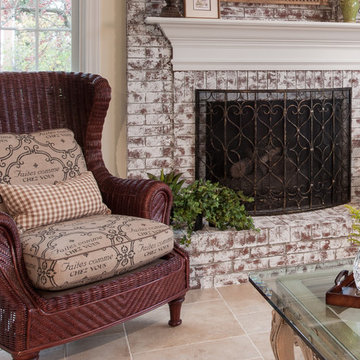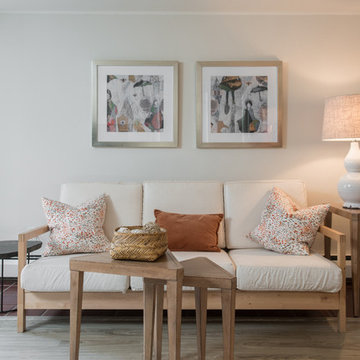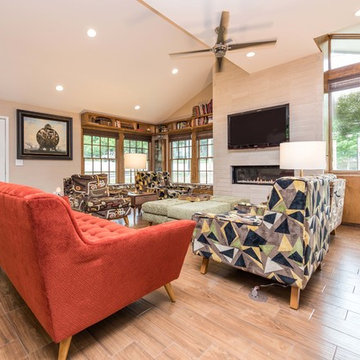549 Billeder af stue med gulv af keramiske fliser og muret pejseindramning
Sorteret efter:
Budget
Sorter efter:Populær i dag
21 - 40 af 549 billeder
Item 1 ud af 3
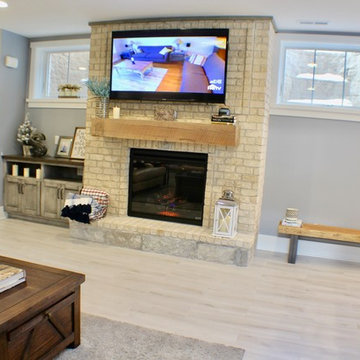
Family Room in the basement of a Lake Home. Ceramic Tile Flooring that's water friendly and mimics hardwood allows for fun out on the lake without worrying about flooring being damaged.
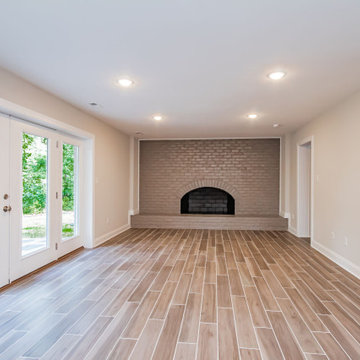
Extraordinary renovation of this waterfront retreat on Lake Cherokee! Situated on almost 1 acre and over 300 feet of coveted water frontage in a quiet cul-de-sac in Huguenot Farms, this 3 bedroom 3 bath home boasts stunning views of the lake as soon as you walk into the foyer. To the left is the dining room that connects to the kitchen and leads into a private office through a pocket door. The well-appointed kitchen has granite countertops, stainless steel Frigidaire appliances, two-toned cabinetry, an 8’ x 4’ island with farmhouse sink and view overlooking the lake and unique bar area with floating shelves and beverage cooler. Spacious pantry is accessed through another pocket door. Open kitchen flows into the family room, boasting abundant natural light and spectacular views of the water. Beautiful gray-stained hardwood floors lead down the hall to the owner’s suite (also with a great view of the lake), featuring granite countertops, water closet and oversized, frameless shower. Laundry room and 2 nicely-sized bedrooms that share a full bath with dual vanity finish off the main floor. Head downstairs to the huge rec/game room with wood-burning fireplace and two sets of double, full-lite doors that lead out to the lake. Off of the rec room is a study/office or fourth bedroom with full bath and walk-in closet, unfinished storage area with keyless entry and large, attached garage with potential workshop area.
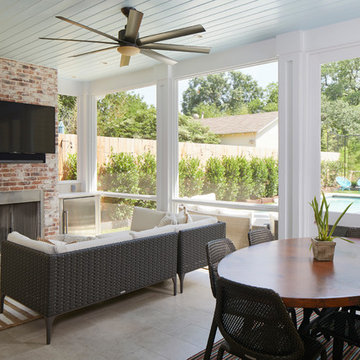
Woodmont Ave. Residence Sunroom. Construction by RisherMartin Fine Homes. Photography by Andrea Calo. Landscaping by West Shop Design.
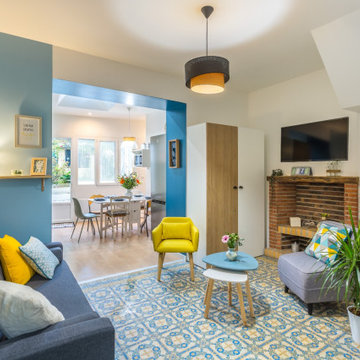
L'inspiration pour la déco est partie des carreaux de ciment des sols.
Armoire sur-mesure Leroy Merlin
Canapé But, Tables basses scandinaves restauré par L'atelier Crisalide, fauteuil jaune Auchan, Fauteuil gris Conforama et la petite décoration : Confo, Gifi, Action, Paniers Emmaus, étagères en palette La Brocante Permanente à Camon (80) Suspension Leroy Merlin
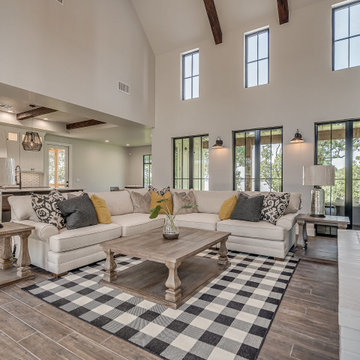
Modern farmhouse living room featuring beamed, vaulted ceiling with storefront black aluminum windows.
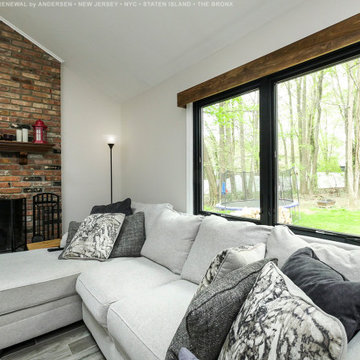
Pleasant family room with new black casement windows we installed. This double casement window combination looks stylish and dramatic in this stylish den with brick fireplace wall, sectional sofa, and ceramic floors that look like wood. Get started replacing the windows in your house with Renewal by Andersen of New Jersey, New York City, Staten Island and The Bronx.
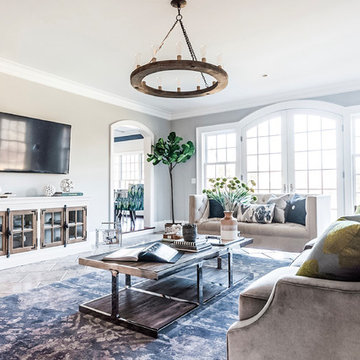
Formal living room: We played off symmetry of the windows and fireplace to create the spacious conversational layout, perfect for this chill family that enjoys quiet evenings at home. To achieve a farmhouse chic look, we used a blend of luxe, luminous materials and traditional farmhouse finishes (rustic & reclaimed wood, iron). Fabrics are high performance (kid friendly) and the coffee table is virtually indestructible to little ones! We choose a color palette of muted blues and citrine to blend with the lush natural scenery on the property, located in suburban New Jersery.
Photo Credit: Erin Coren, Curated Nest Interiors
549 Billeder af stue med gulv af keramiske fliser og muret pejseindramning
2




