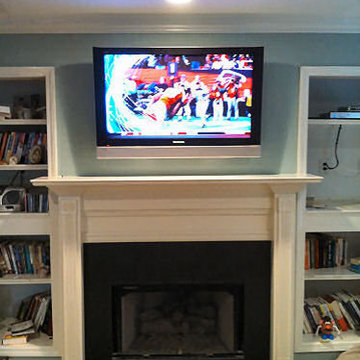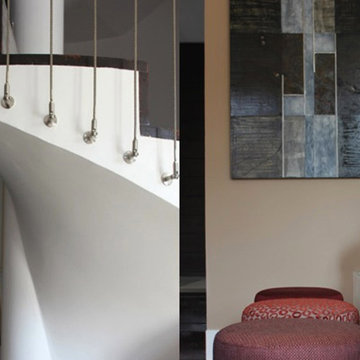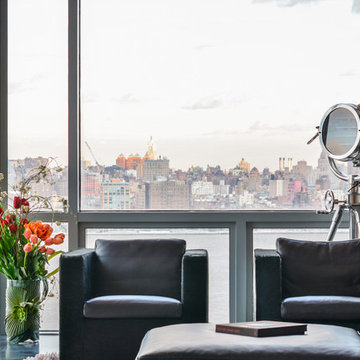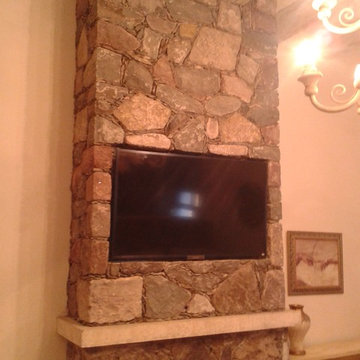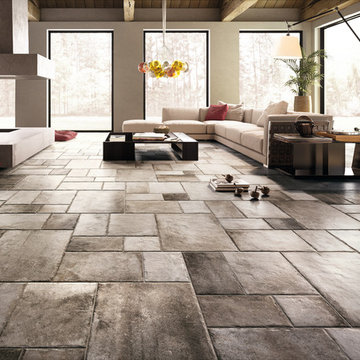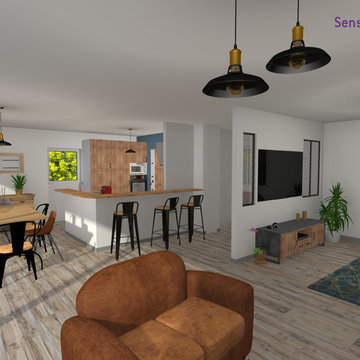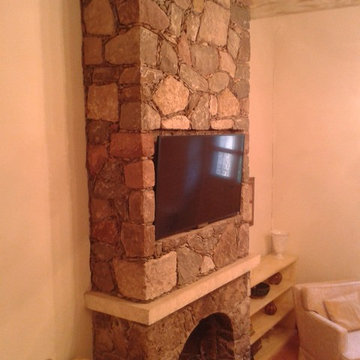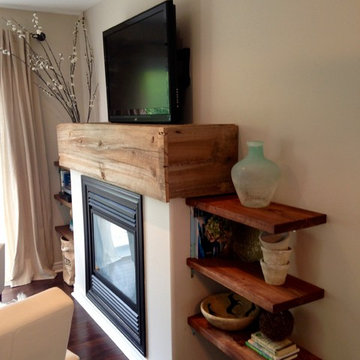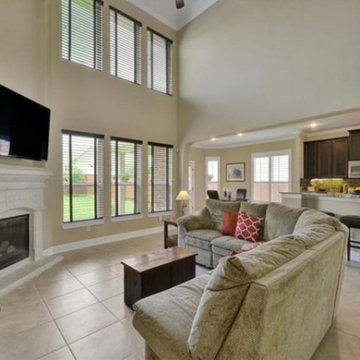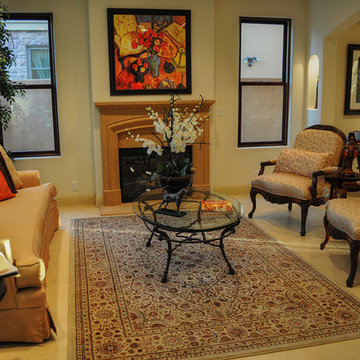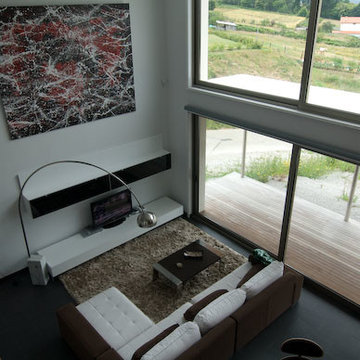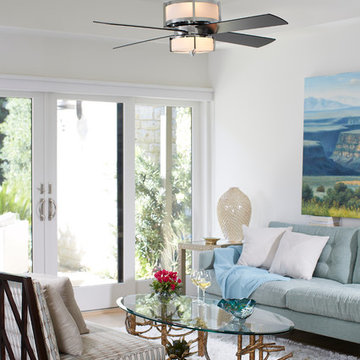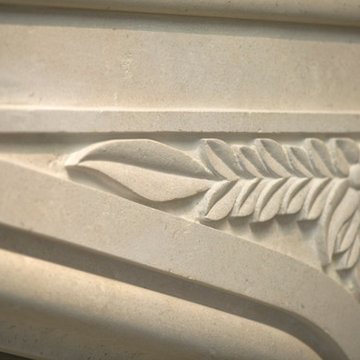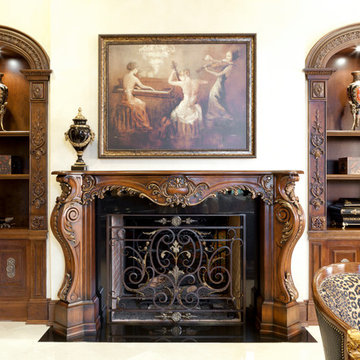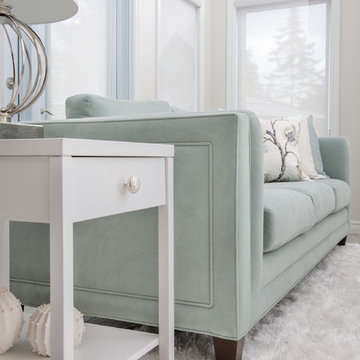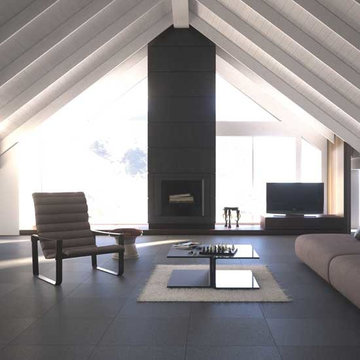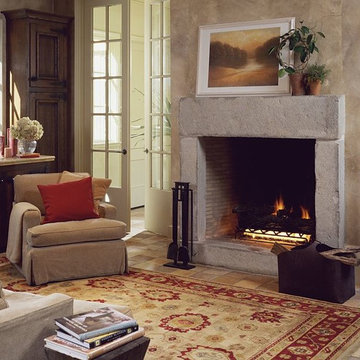332 Billeder af stue med gulv af keramiske fliser og pejseindramning i beton
Sorteret efter:
Budget
Sorter efter:Populær i dag
181 - 200 af 332 billeder
Item 1 ud af 3
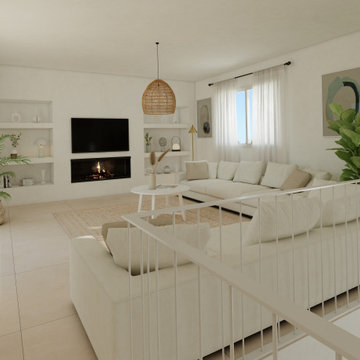
Este proyecto se sitúa en una gran parcela rodeada de otras viviendas unifamiliares, la planta primera goza de vistas prácticamente a 360º, destacando en la orientación Sur el faro de la isla del aire y en la Norte la bocana del puerto de Maó y la fortaleza de la Mola. La casa se sitúa en la parte más alta de la parcela, para maximizar las vistas a la vez que tener la mayor parte posible de jardín orientado a Sur.
La forma de la casa responde a dos cuestiones aparentemente antagónicas, maximizar las vistas a la vez que protegerse de las inclemencias meteorológicas habituales en la urbanización del levante menorquín. Respecto a la distribución interior, y en disonancia con lo usual en la urbanización, hemos decidido situar la zona de día en planta primera, con grandes terrazas conectadas con el jardín, para así asegurar las vistas desde los espacios en los que se hará más vida.
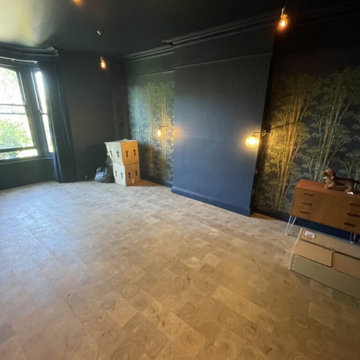
In the living room, a seamless extension of the elegant bedroom, a cohesive design aesthetic prevails. The black matte finish echoes in subtle accents, creating a sophisticated backdrop. Thoughtfully curated artworks, similar to those in the bedroom, contribute to a harmonious atmosphere. Plush furnishings, strategically placed, invite relaxation, ensuring that the room serves as a welcoming and stylish haven for both residents and guests. The overall design concept reflects a careful balance between elegance and comfort, fostering a tranquil and visually pleasing environment throughout the entire living space.
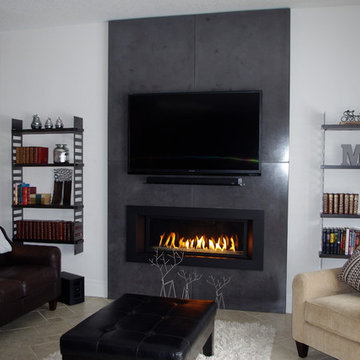
This fireplace surround is comprised of four equal sections. After careful consideration the clients whited to have this piece look as symmetrical as possible. The overall height of this piece is 10' and the width is 6', making GFRC a prime candidate for its construction.
332 Billeder af stue med gulv af keramiske fliser og pejseindramning i beton
10




