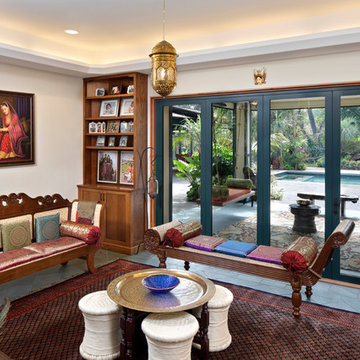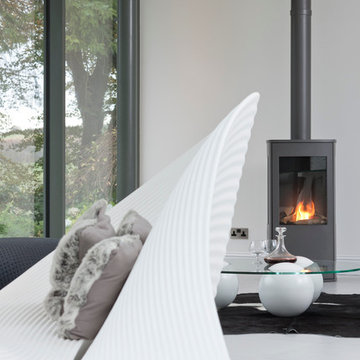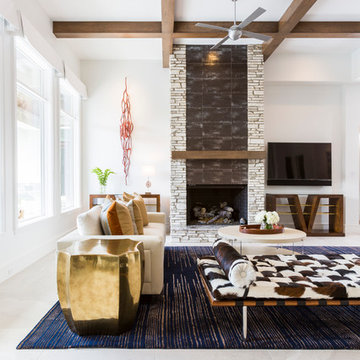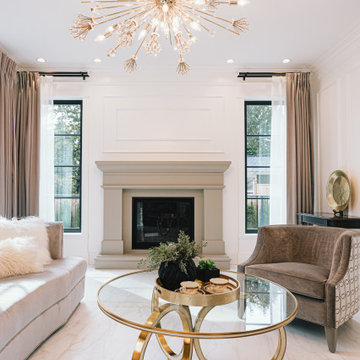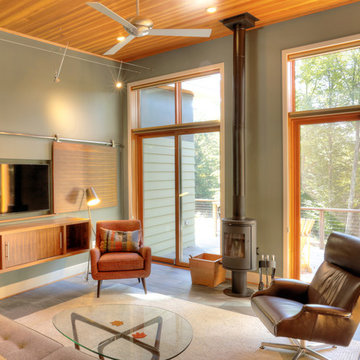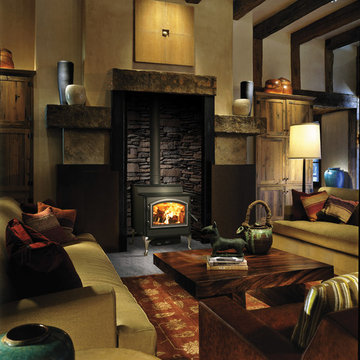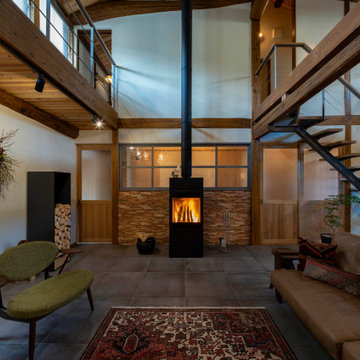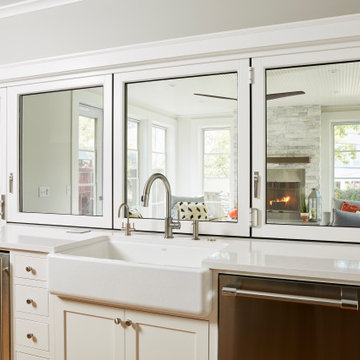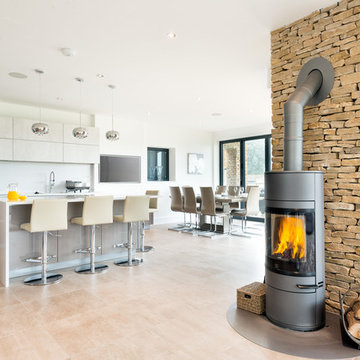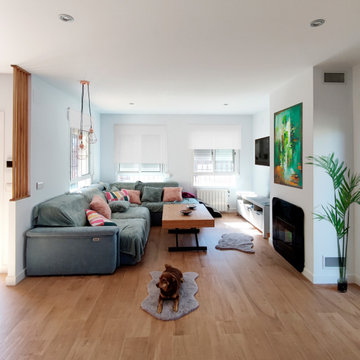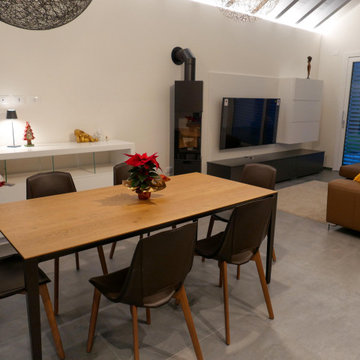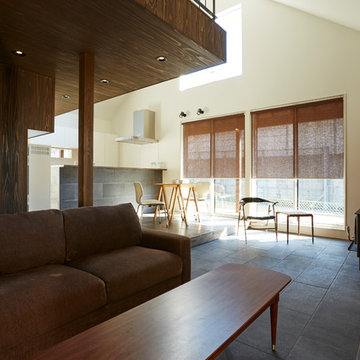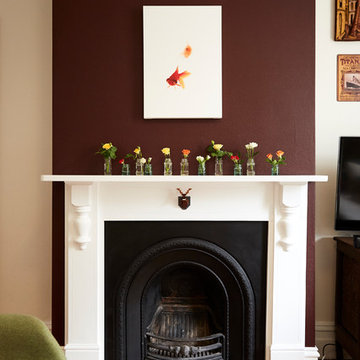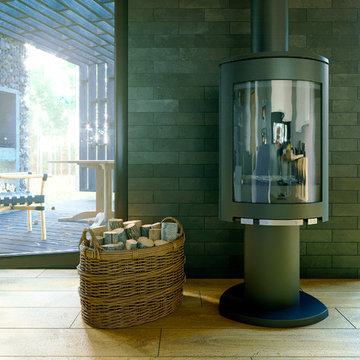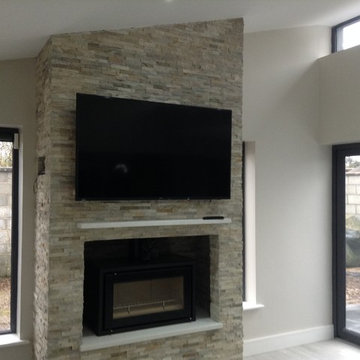364 Billeder af stue med gulv af porcelænsfliser og brændeovn
Sorteret efter:
Budget
Sorter efter:Populær i dag
61 - 80 af 364 billeder
Item 1 ud af 3
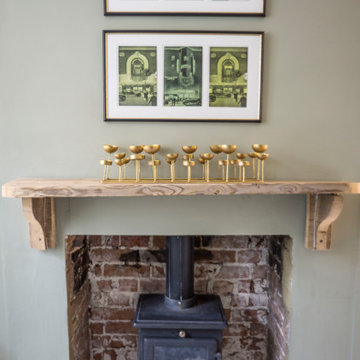
With hints of hygge decor, muted shades of green and blue give a snug, cosy feel to this coastal cottage.

Khouri-Brouwer Residence
A new 7,000 square foot modern farmhouse designed around a central two-story family room. The layout promotes indoor / outdoor living and integrates natural materials through the interior. The home contains six bedrooms, five full baths, two half baths, open living / dining / kitchen area, screened-in kitchen and dining room, exterior living space, and an attic-level office area.
Photography: Anice Hoachlander, Studio HDP
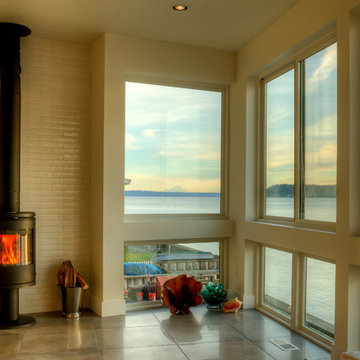
Living room looking out to Saratoga Passage at dusk. Photography by Lucas Henning.
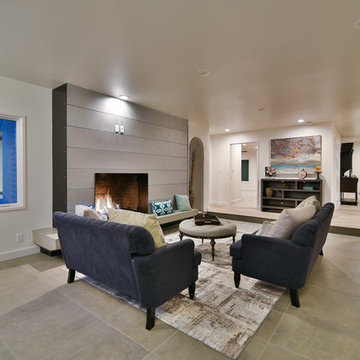
Once a very drab and dark room, we reworked the windows and fireplace for a clean, modern look and added concrete look porcelain tile for an overall sleek living room. We kept the original telephone space and plastered over the brick to give it an updated feel.
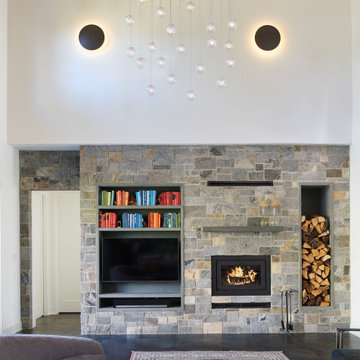
Khouri-Brouwer Residence
A new 7,000 square foot modern farmhouse designed around a central two-story family room. The layout promotes indoor / outdoor living and integrates natural materials through the interior. The home contains six bedrooms, five full baths, two half baths, open living / dining / kitchen area, screened-in kitchen and dining room, exterior living space, and an attic-level office area.
Photography: Anice Hoachlander, Studio HDP
364 Billeder af stue med gulv af porcelænsfliser og brændeovn
4




