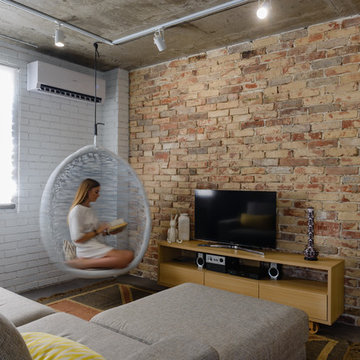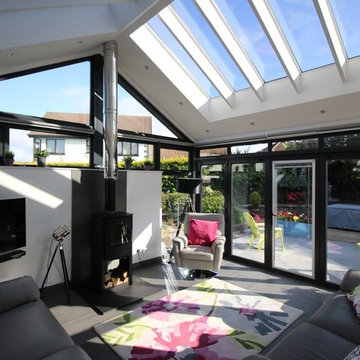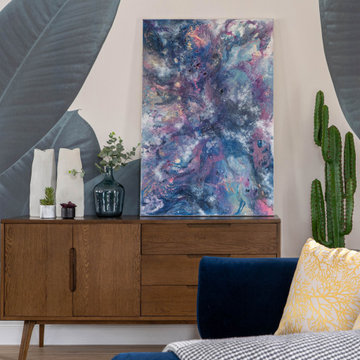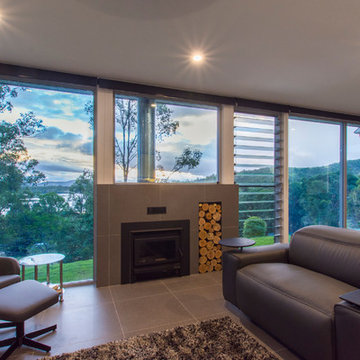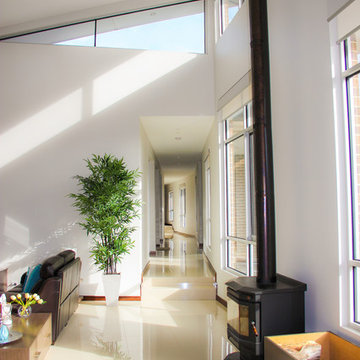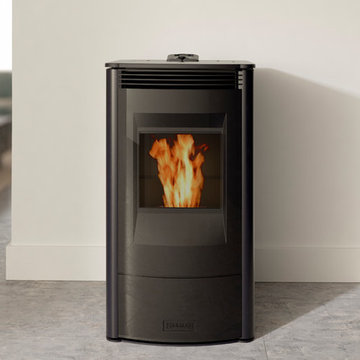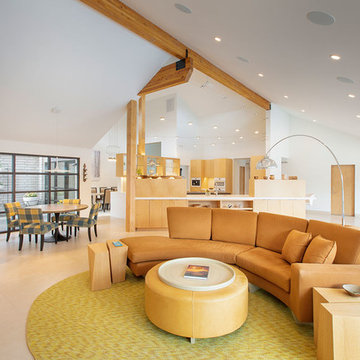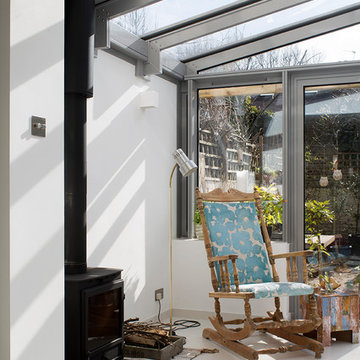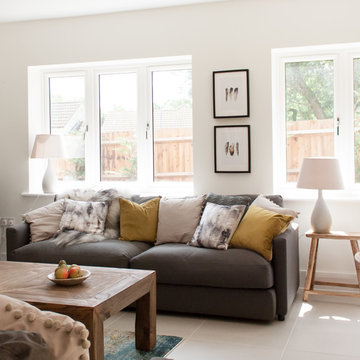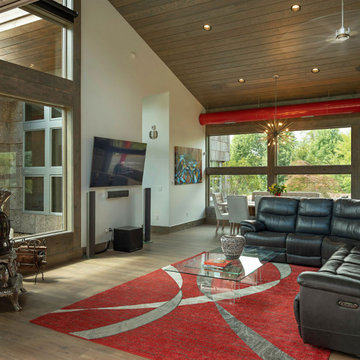364 Billeder af stue med gulv af porcelænsfliser og brændeovn
Sorteret efter:
Budget
Sorter efter:Populær i dag
81 - 100 af 364 billeder
Item 1 ud af 3
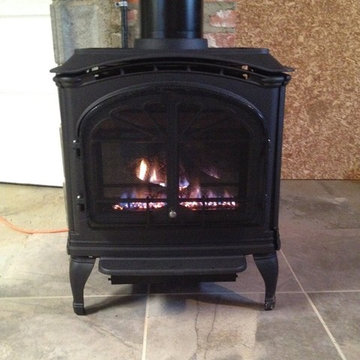
This HeatnGlo stove we installed in Hyannis will keep the new owners warm throughout the long winter months. Efficiency at its best. Come down to Jacks Refrigeration today and let us help you with all your heating needs!
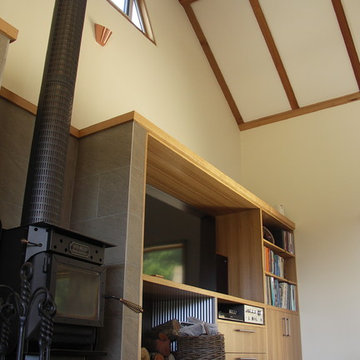
Architect’s notes:
A home on a remote alpaca property. The house is one of several buildings and other farm infrastructure.
Special features:
Passive solar design; very low maintenance with no external paint finishes; integrated solar and wood fired heating and water heating system; underground cellar under southern terrace.
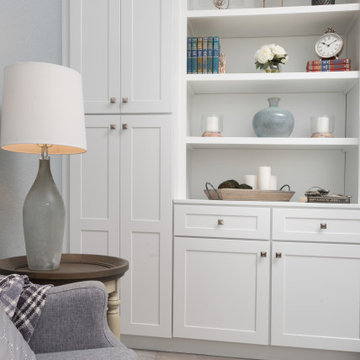
Living room with white shaker cabinets and natural stone bricks around the Fireplace. While Wood looking porcelain tile.
Remodeled by Europe Construction
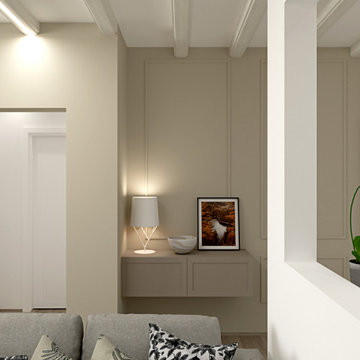
Abbiamo adottato per questa ristrutturazione completa uno stile classico contemporaneo, partendo dalla cucina caratterizzandola dalla presenza di tratti e caratteristiche tipici della tradizione, prima di tutto le ante a telaio, con maniglia incassata.
Questo stile e arredo sono connotati da un’estetica senza tempo, basati su un progetto che punta su una maggiore ricerca di qualità nei materiali (il legno appunto e la laccatura, tradizionale o a poro aperto) e completate da dettagli high tech, funzionali e moderni.
Disposizioni e forme sono attuali nella loro composizione del vivere contemporaneo.
Gli spazi sono stati studiati nel minimo dettaglio, per sfruttare e posizionare tutto il necessario per renderla confortevole ad accogliente, senza dover rinunciare a nulla.
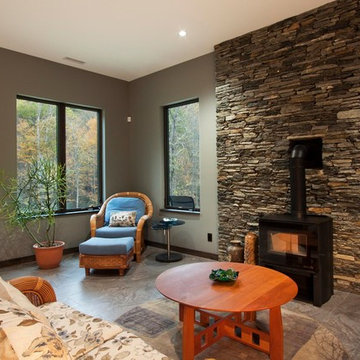
J. Weiland, Professional Photographer.
Paul Jackson, Aerial Photography.
Alice Dodson, Architect.
This Contemporary Mountain Home sits atop 50 plus acres in the Beautiful Mountains of Hot Springs, NC. Eye catching beauty and designs tribute local Architect, Alice Dodson and Team. Sloping roof lines intrigue and maximize natural light. This home rises high above the normal energy efficient standards with Geothermal Heating & Cooling System, Radiant Floor Heating, Kolbe Windows and Foam Insulation. Creative Owners put there heart & souls into the unique features. Exterior textured stone, smooth gray stucco around the glass blocks, smooth artisan siding with mitered corners and attractive landscaping collectively compliment. Cedar Wood Ceilings, Tile Floors, Exquisite Lighting, Modern Linear Fireplace and Sleek Clean Lines throughout please the intellect and senses.
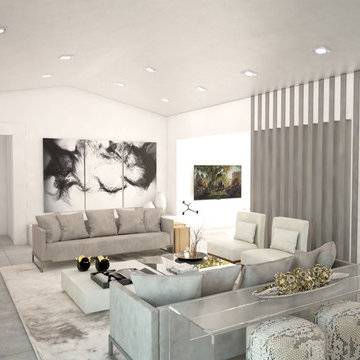
Beautiful partitions still allowing the open concept flow while defining the areas and provide extra seating space.
Interiors by Maite Granda
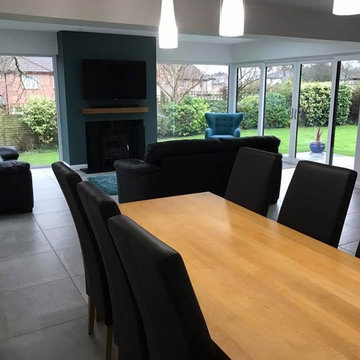
This sun room extension looks very modern, with clean lines and sharp materials completing the look.
Here we reconfigured the internals of the rear of the house to create the open plan yet defined spaces, and also extended the kitchen into the attached garage.
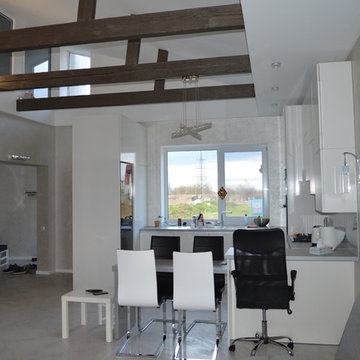
Архитектор, дизайнер - Бохан Геннадий.Авторскиий кофейный столик: столешница-камень, подставка - пенополистирол с покраской.
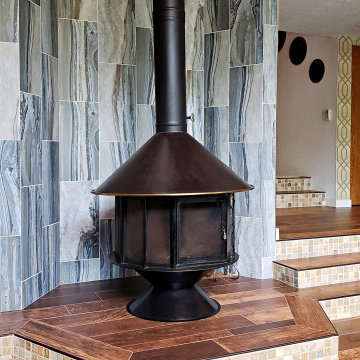
This beautiful fireplace makes a great centerpiece but the surround was lackluster. We put down wood tiles on the floor and then chose a tile for the surround that resembles waterfall. The result is a juxtaposition between fire and water that suits this client's artistic heart.
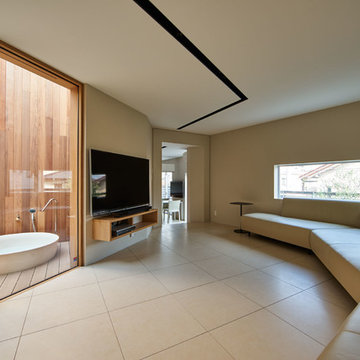
リビングルームは直角の壁はなく柔らかくカーブしています。ソファはカッシーナの特注品。天井のスリットには照明器具が収まっています。ヤマギワのオリジナルデザインです。中庭にここから出られますので露天風呂に直接入れます。
撮影:吉村昌也
364 Billeder af stue med gulv af porcelænsfliser og brændeovn
5




