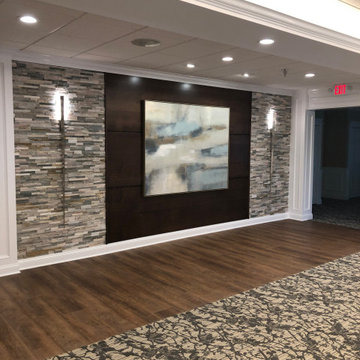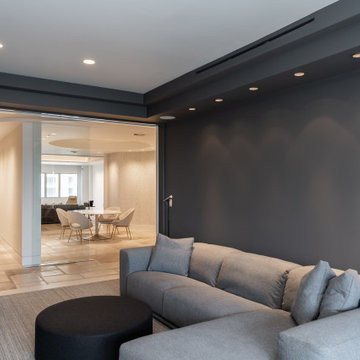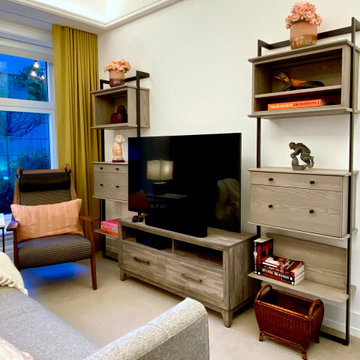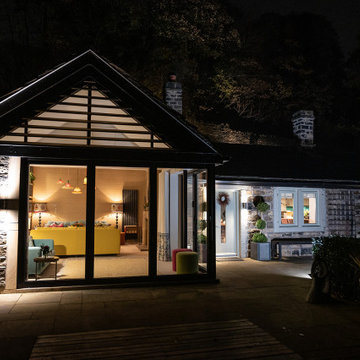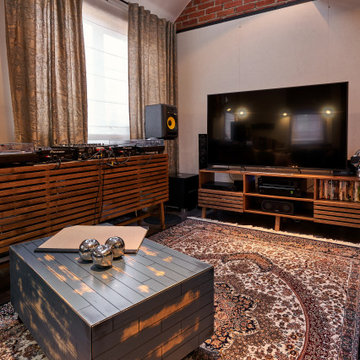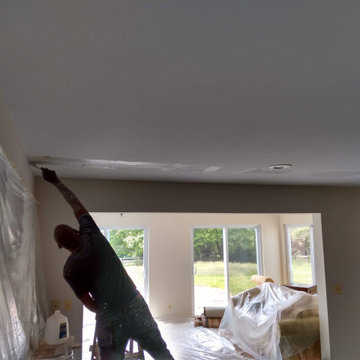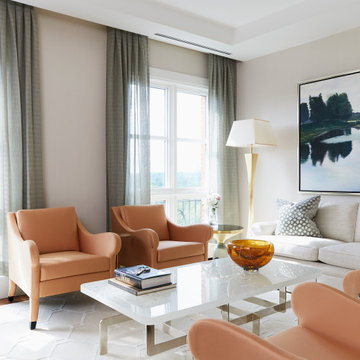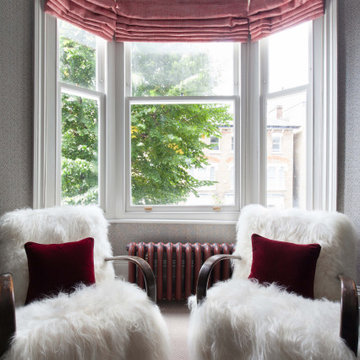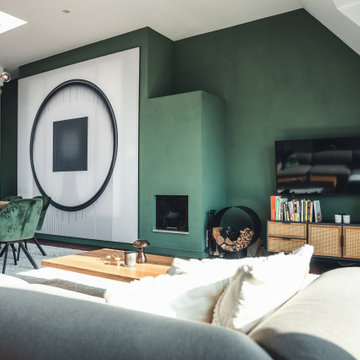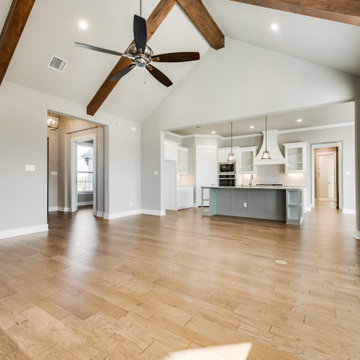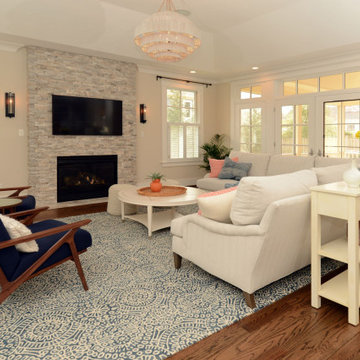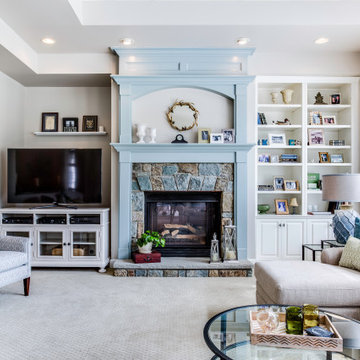253 Billeder af stue med gulvtæppe og bakkeloft
Sorteret efter:
Budget
Sorter efter:Populær i dag
41 - 60 af 253 billeder
Item 1 ud af 3
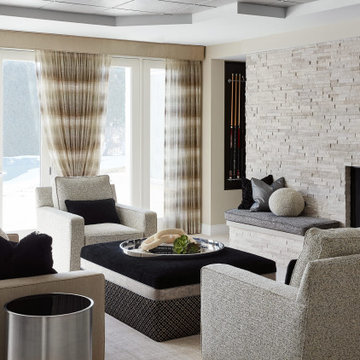
With their children grown, getting married and having children, our clients the lower level to be family-friendly for all ages. Durable, stain-resistant materials were mandatory, and the design had to be consistent with the first floor spaces. For those who aren't watching the game on TV, we created a fireplace sitting area that encourages conversation or solitary browsing on the Internet.
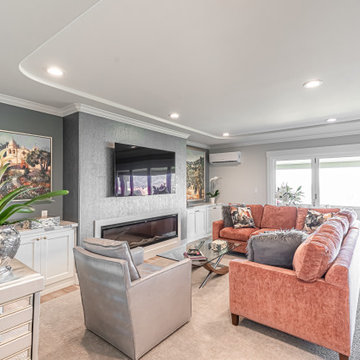
Large custom sectional anchoring the living room with built-in cabinetry flanking a large electric fireplace encased in flecked wallpaper feature. Luxury vinyl plank flooring borders carpeting in main living space.Custom artwork finishes the space. Large folding door system opens living space to the deck and great view.
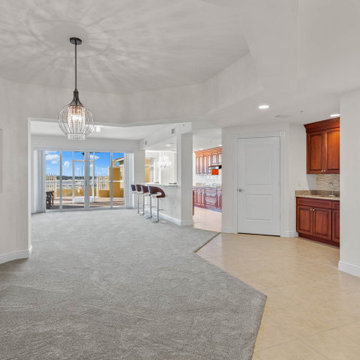
BEST PRICED AMELIA FLOOR PLAN IN TARPON POINT MARINA WITH BEAUTIFUL UNOBSTRUCTED WATER VIEWS. Only one of three 1st floor condos with a view! THIS CONDO LIVES LIKE A SINGLE FAMILY HOME offering 3 bedrooms + den, 3.5 baths, over 2700sqft of living space & 2 huge terraces totaling over 1200sqft. Very unique private 2-car garage that can be securely accessed just off your own private elevator (Only a few garages have this convenience). Brand new carpet and a fresh coat of paint! The kitchen has beautiful wood cabinetry, granite counters, glass/marble back splash and an eat-in kitchen area with a water view. Both guest rooms and the den have sliding glass doors to the expansive open terrace. This residence has been upgraded with a UV purifier on the A/C system and a five-stage whole unit water filtration system the water is cleaner then bottled water! AMENITIES GALORE--exercise at the fitness centers, swim laps, do water aerobics, play tennis, even practice your putting. Keep your boat at the marina, rent a boat, paddle board, kayaks or take a dolphin sunset cruise right from the marina. Walking distance to waterfront restaurants, shops, and a Day Spa.
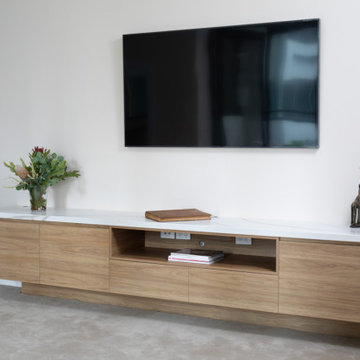
Custom designed kitchen to meet the clients needs in this compact space. 40mm stone bench top with matching stone splashback. 2 pak cabinetry to match wall colour and enhance size of the apartment. Cabinetry to ceiling to maximise storage featuring elaborate cornice that flows throughout the apartment. Induction cooktop with pyrolytic oven and concealed rangehood. Single bronze sink with Gun Metal mixer tap. Integrated single dishwasher drawer. Shallow storage cupboard and bank of drawers on front of kitchen. Push open / finger pull soft close cabinetry.
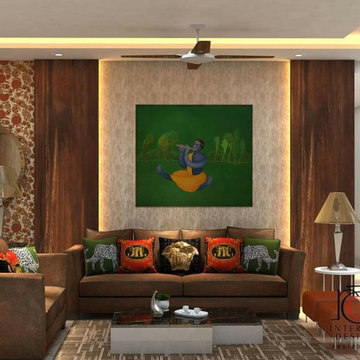
This highlighter wall is the beauty of this living space. Adorned with simple yet effective wood paneling and some soft mood lighting highlighting a beautiful painting and some amazing wall textures is enough to create an effective design.
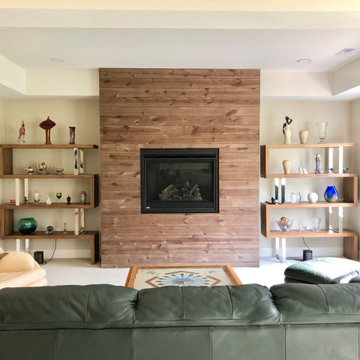
The lower living spaces are fully finished and furnished with a guest room and private bathroom, eating area, and living room area with fireplace. The fireplace is the focal point of the room with the fire box positioned at eye-level. The fireplace is wrapped floor to ceiling in dark stained wood. Display shelves flanking provide the perfect place for artifacts as the natural light pours in, warming the space.
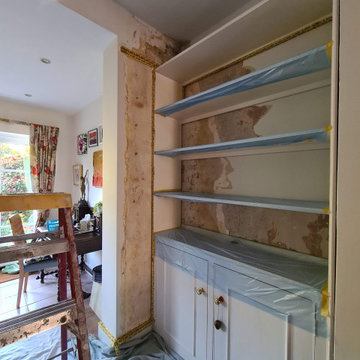
Water damage repair carried out in Raynes park SW20 after damp from losing gutter system - all space was fully protected, antimould was applied and specialist paint used with 2 topcoats to finish walls by https://midecor.co.uk/
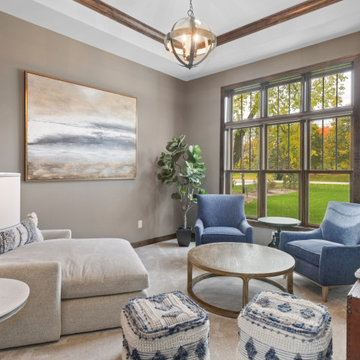
This lakeside retreat has been in the family for generations & is lovingly referred to as "the magnet" because it pulls friends and family together. When rebuilding on their family's land, our priority was to create the same feeling for generations to come.
This new build project included all interior & exterior architectural design features including lighting, flooring, tile, countertop, cabinet, appliance, hardware & plumbing fixture selections. My client opted in for an all inclusive design experience including space planning, furniture & decor specifications to create a move in ready retreat for their family to enjoy for years & years to come.
It was an honor designing this family's dream house & will leave you wanting a little slice of waterfront paradise of your own!
253 Billeder af stue med gulvtæppe og bakkeloft
3




