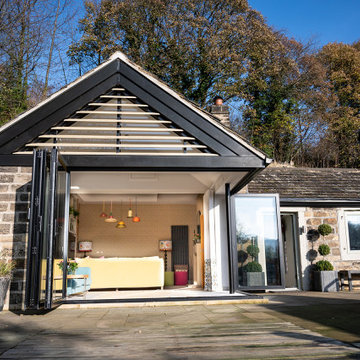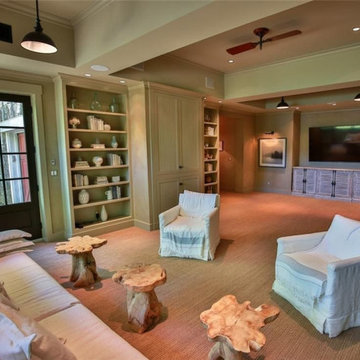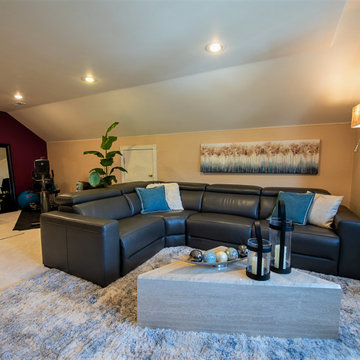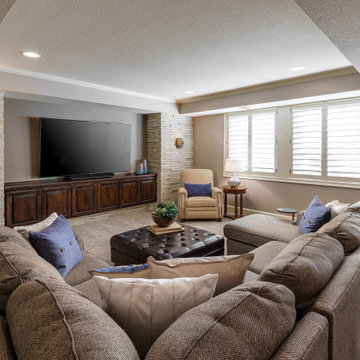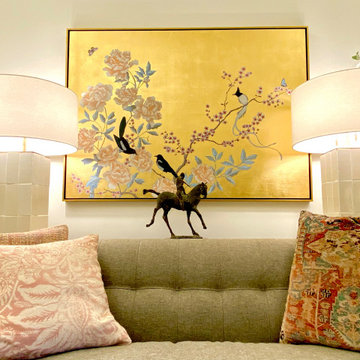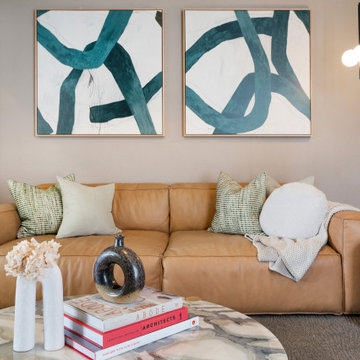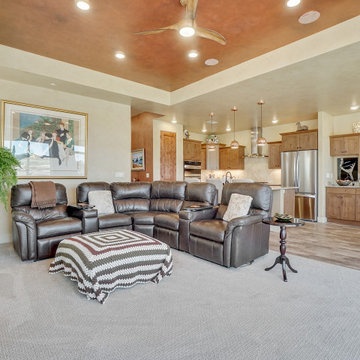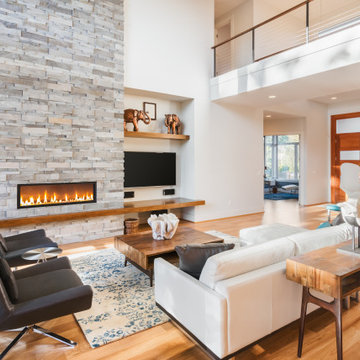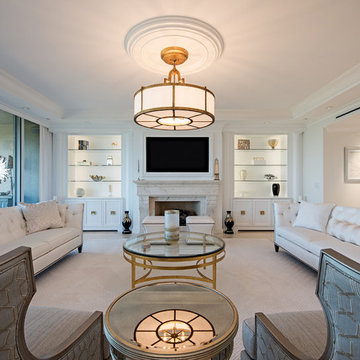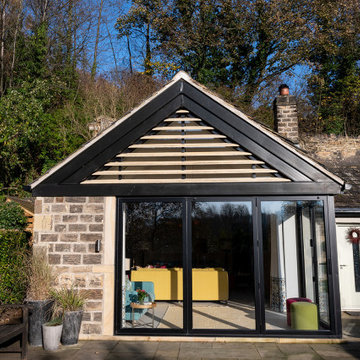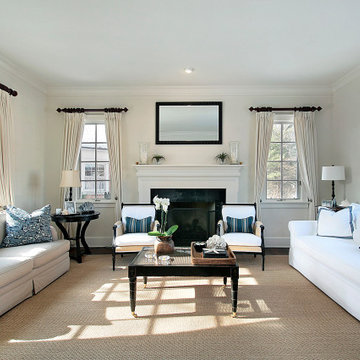253 Billeder af stue med gulvtæppe og bakkeloft
Sorteret efter:
Budget
Sorter efter:Populær i dag
61 - 80 af 253 billeder
Item 1 ud af 3
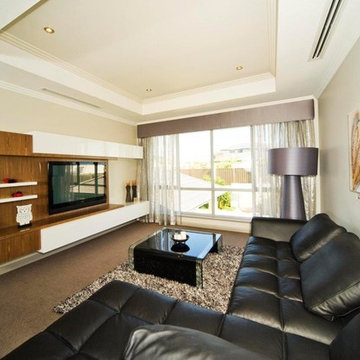
A Winning Design.
Ultra-stylish and ultra-contemporary, the Award is winning hearts and minds with its stunning feature façade, intelligent floorplan and premium quality fitout. Kimberley sandstone, American Walnut, marble, glass and steel have been used to dazzling effect to create Atrium Home’s most modern design yet.
Everything today’s family could want is here.
Home office and theatre
Modern kitchen with stainless-steel appliances
Elegant dining and living spaces
Covered alfresco area
Powder room downstairs
Four bedrooms and two bathrooms upstairs
Separate sitting room
Main suite with walk-in robes and spa ensuite
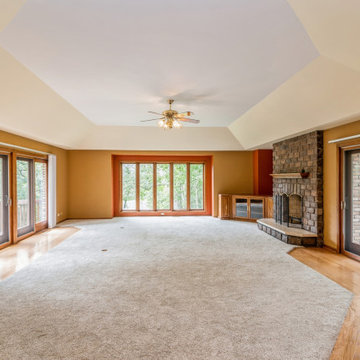
Expansive living room with fireplace and custom cabinetry. Designed by James W Tharp.
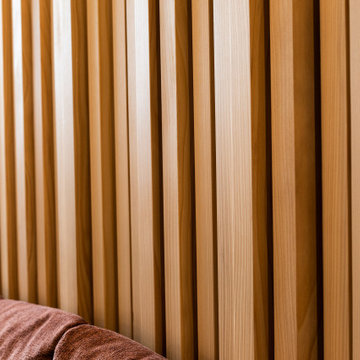
Wohlfühloase in wildem Design sorgt für Wohlfühlfaktor.
Durch das gelungene und stilsichere Design der Hausherrin entstand hier eine richtige Wohlfühloase wo man sich gerne trifft zum diskutieren, philosophieren, lesen, entspannen, geniessen - zu einfach Allem was einem den Alltag vergessen lässt und einemfür ein "wohliges" Gefühl sorgt. Die lange Bank in wildem Nussbaum, das Bücherregal in rosa, die Pflanzendeko von der Decke, die Schwarzwaldtanne als moderne 3D-Wandverkleidung - hier findet sich alles was man so nicht direkt erwartet... im Endeffekt Glückseligkeit pur.
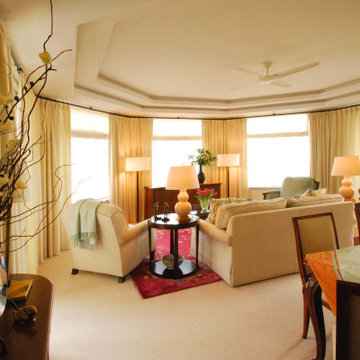
Living room entrance with focus on tray octagon ceiling.
The shape of the room drives the placement of the dining area and the TV viewing area, with the TV cabinet in front
of a window, providing both view and entertainment on demand.
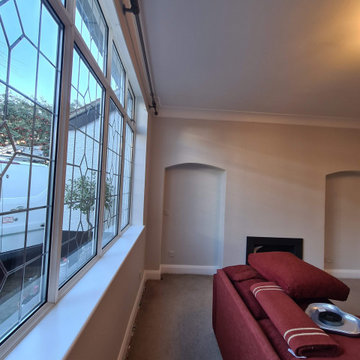
All interior painting was carried out with Air Filtration System to clean air during work. Wall water damage repair was made and all dustless sanding carried out to prepare the surface prior to painting. The hallway and Cloakroom wardrobe was spray finished. All walls and ceiling were hand-painted and roll.
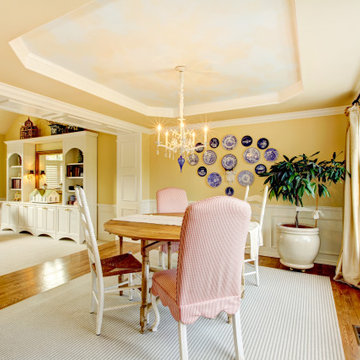
The project's scope was to use existing furniture items and enhance the room by creating more light and space planning. Two generations used this family home, and they wanted to keep the feel of the space the same. They only wanted to repaint the area, bring some colour coordination, and create more free space for circulation around the open-plan dining and lounge area.
Here are some keywords that can describe the project briefly: color palette, mood, downsizing, refreshing, and reusing.
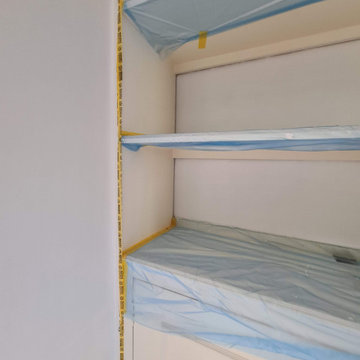
Water damage repair carried out in Raynes park SW20 after damp from losing gutter system - all space was fully protected, antimould was applied and specialist paint used with 2 topcoats to finish walls by https://midecor.co.uk/
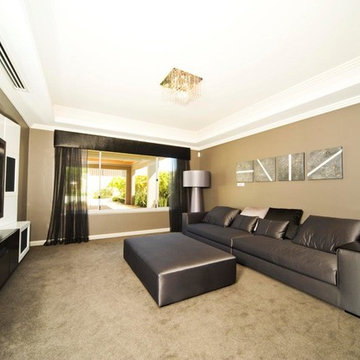
A Winning Design.
Ultra-stylish and ultra-contemporary, the Award is winning hearts and minds with its stunning feature façade, intelligent floorplan and premium quality fitout. Kimberley sandstone, American Walnut, marble, glass and steel have been used to dazzling effect to create Atrium Home’s most modern design yet.
Everything today’s family could want is here.
Home office and theatre
Modern kitchen with stainless-steel appliances
Elegant dining and living spaces
Covered alfresco area
Powder room downstairs
Four bedrooms and two bathrooms upstairs
Separate sitting room
Main suite with walk-in robes and spa ensuite
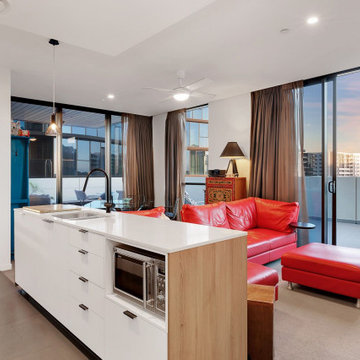
Opening onto the wrap around deck this living area offers light and views from every angle - the use of colour lifts the mood of the room and carries the spirit even on a grey day!
253 Billeder af stue med gulvtæppe og bakkeloft
4




