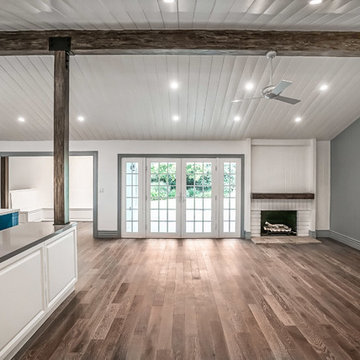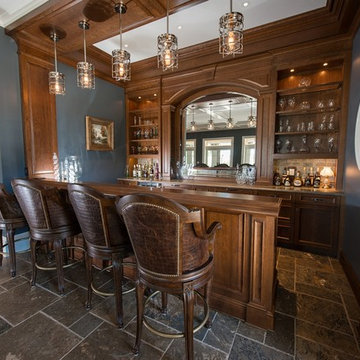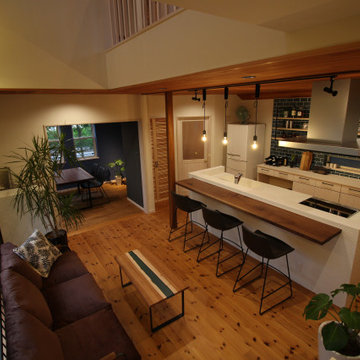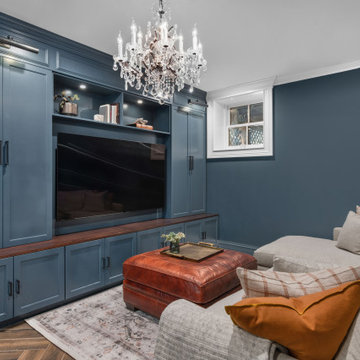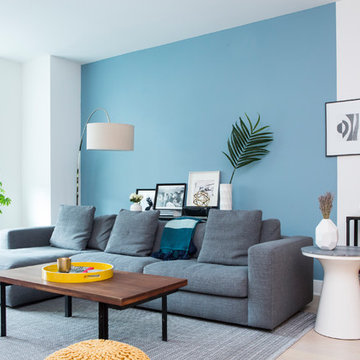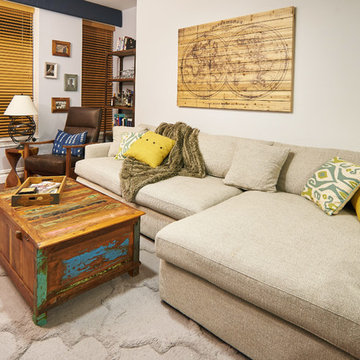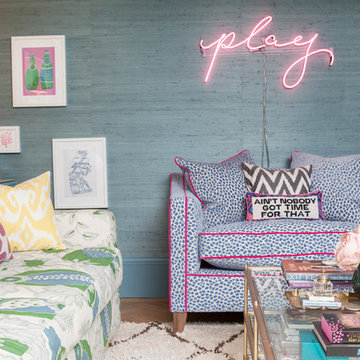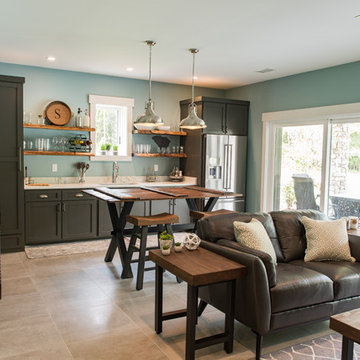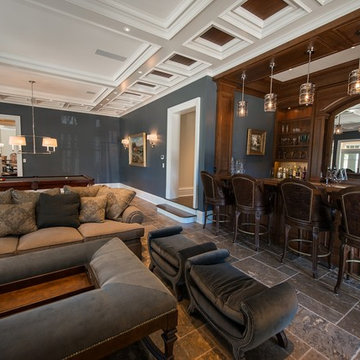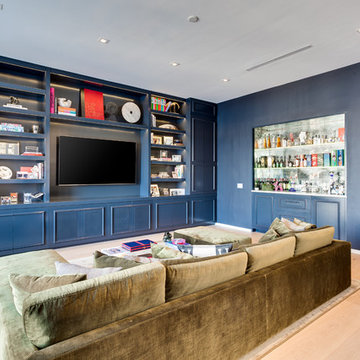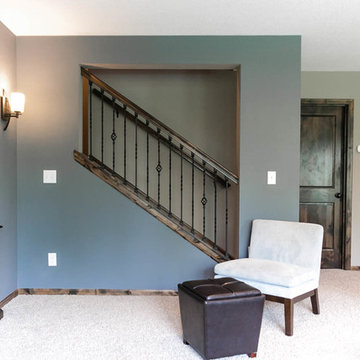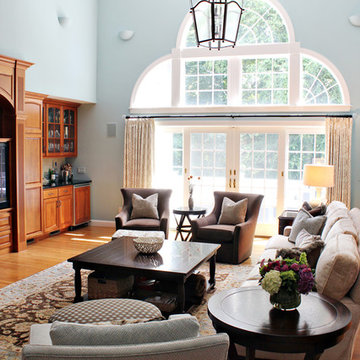713 Billeder af stue med hjemmebar og blå vægge
Sorteret efter:
Budget
Sorter efter:Populær i dag
41 - 60 af 713 billeder
Item 1 ud af 3

This finish basement project in Bayport, Minnesota included a custom accent wall created by our in-house finish carpenter team. Additionally, it included a wet bar, game room, bedroom and a hidden bookcase under the stairs.
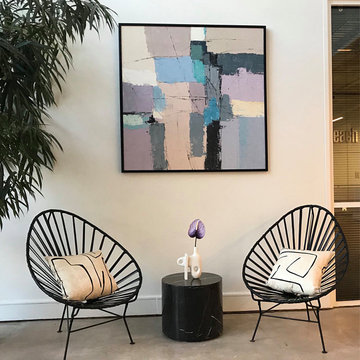
To protect painting well during international shipping, all paintings are ROLLED(Unframed/Not stretched) and shipped in a quality plastic/cardboard tube to avoid damages, it’s 100% safe and painting comes back to its original/flat state once you stretch it on a wooden base. You can decide to frame it or simply stretch it at any of your local framing shops, depends on your taste, it’s beautiful both way.

The Chaska 34 Glass fireplace is a perfect way to start your winter months! No more cutting logs, instead you have a contemporary gas fireplace with a glass media. You can pick between five different color beads. The one shown is our "H20" color.
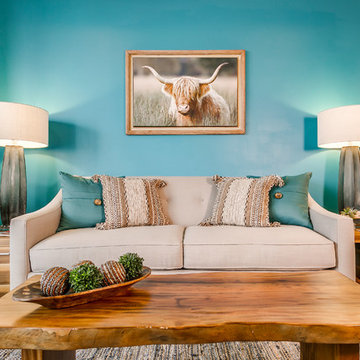
The living room is the centerpiece for this farm animal chic apartment, blending urban, modern & rustic in a uniquely Dallas feel.
Photography by Anthony Ford Photography and Tourmaxx Real Estate Media

When it came to improving the design and functionality of the dry bar, we borrowed space from the adjoining closet beside the fireplace to gain additional square footage. After reframing the portion of the wall, we were able to start bringing the client’s vision to life—adding floating shelves on either side of the fireplace, and an open shelf for liquor and glassware.
The dry bar backsplash features beautiful Carrera and Moonstone Evo Hex tile in polished marble mosaic.
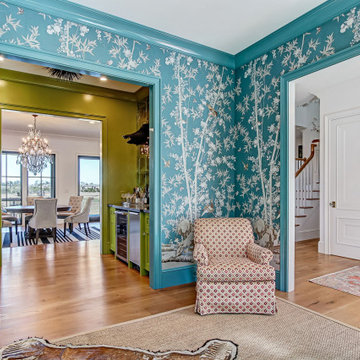
This custom home utilized an artist's eye, as one of the owners is a painter. The details in this home were inspired! From the fireplace and mirror design in the living room, to the boar's head installed over vintage mirrors in the bar, there are many unique touches that further customize this home. With open living spaces and a master bedroom tucked in on the first floor, this is a forever home for our clients. The use of color and wallpaper really help make this home special. With lots of outdoor living space including a large back porch with marsh views and a dock, this is coastal living at its best.

Un superbe salon/salle à manger aux teintes exotiques et chaudes ! Un bleu-vert très franc pour ce mur, une couleur peu commune. Le canapé orange, là encore très original, est paré et entouré de mobilier en tissu wax aux motifs hypnotisant. Le tout répond à un coin dînatoire en partie haute pour 6 personnes. Le tout en bois et métal, assorti aux suspensions et à la verrière, pour rajouter un look industriel à l'ensemble. Un vrai mélange de styles !!
https://www.nevainteriordesign.com
http://www.cotemaison.fr/loft-appartement/diaporama/appartement-paris-9-avant-apres-d-un-33-m2-pour-un-couple_30796.html
https://www.houzz.fr/ideabooks/114511574/list/visite-privee-exotic-attitude-pour-un-33-m%C2%B2-parisien
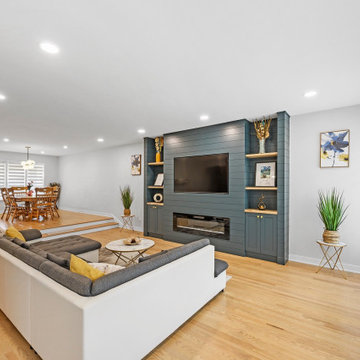
Custom build ins with electric fireplace, shiplap wall details, blue accent wall, bar area, open concept floorplan. 1800 sq.ft. whole house remodel. We added powder room and mudroom, opened up the walls to create an open concept kitchen. We added electric fireplace into the living room to create a focal point. Brick wall are original to the house to preserve the mid century modern style of the home. 2 full bathroom were completely remodel with more modern finishes.
713 Billeder af stue med hjemmebar og blå vægge
3




