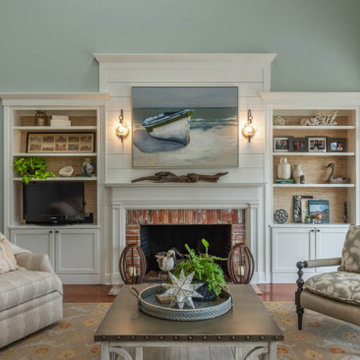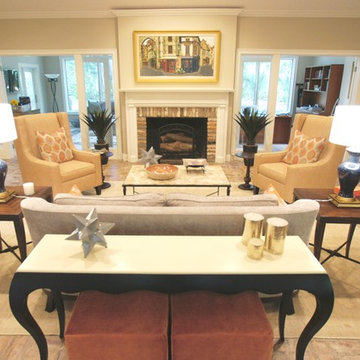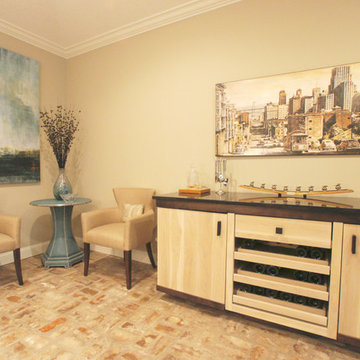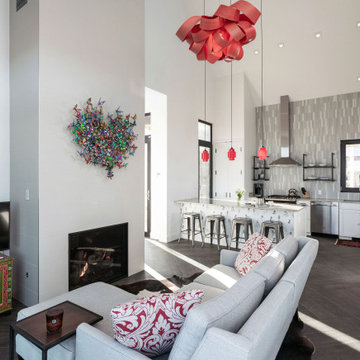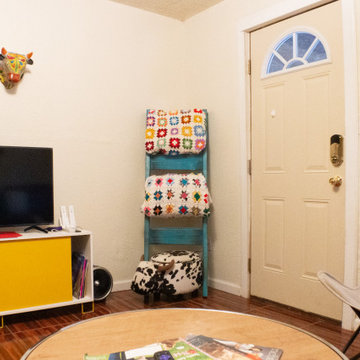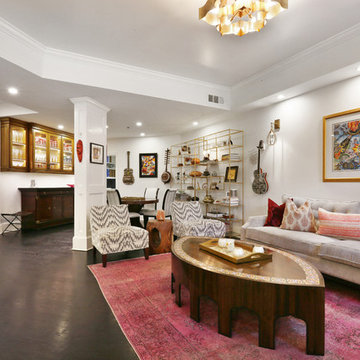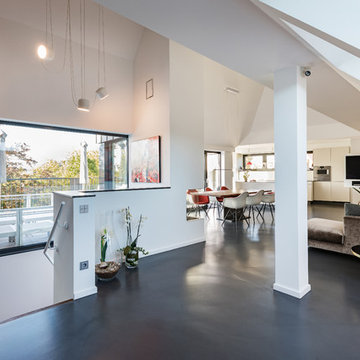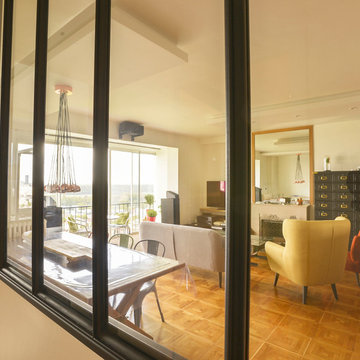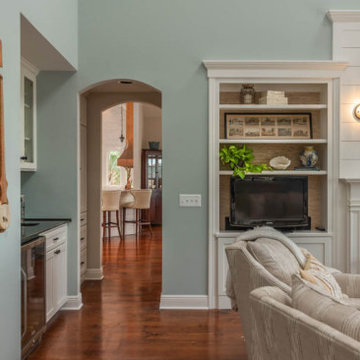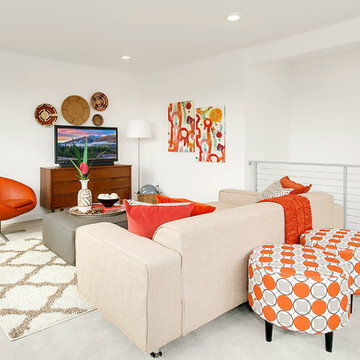1.274 Billeder af stue med hjemmebar og et fritstående TV
Sorteret efter:
Budget
Sorter efter:Populær i dag
181 - 200 af 1.274 billeder
Item 1 ud af 3
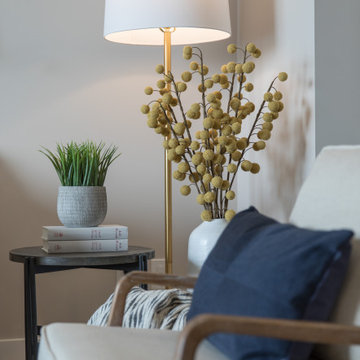
This stunning Douglas showhome set in the Rockland Park Community is a fresh take on modern farmhouse. Ideal for a small family, this home’s cozy main floor features an inviting front patio and moody kitchen with adjoining dining room, perfect for family dinners and intimate dinner parties alike. The upper floor has a spacious master retreat with warm textured wallpaper, a large walk in closet and intricate patterned tile in the ensuite. Rounding out the upper floor, the boys bedroom and office have the same mix of eclectic art, warm woods with leather accents as seen throughout the home. Overall, this showhome is the perfect place to start your family!
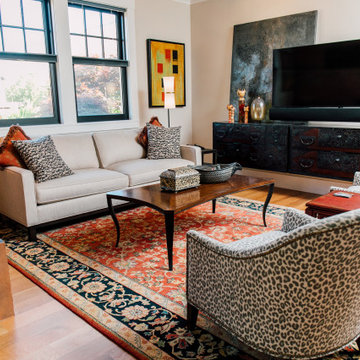
A simple home becomes fabulous! New black windows, flooring, trim, paint, a 3 sided fireplace, and a whole new kitchen and dining room. A dream come true...
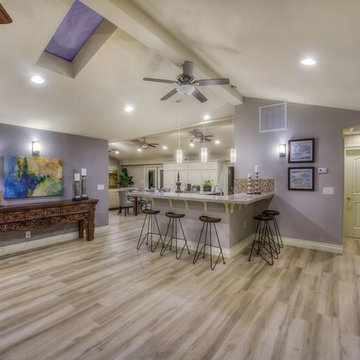
The formal living and dining area is rather large for a home this size. The wood tile floors look gorgeous and are very easy to care for, especially in highly trafficked and wet areas like the kitchen and bar.
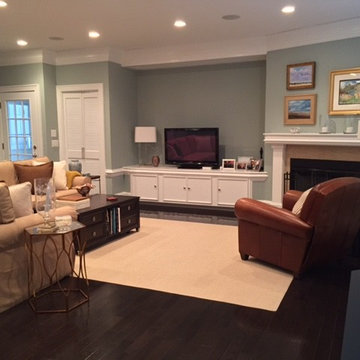
This open floor plan features a fireplace , dining area and slipcovered sectional for watching TV. The kitchen is open to this room. The white wood blinds and pale walls make for a very cailm space.
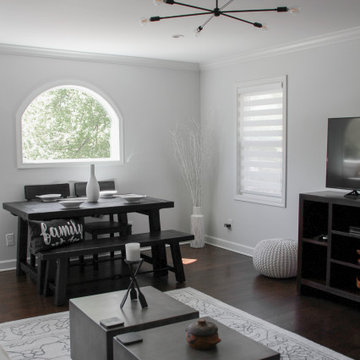
This home's renovation included a new kitchen. Some features are custom cabinetry, a new appliance package, a dry bar, and a custom built-in table.
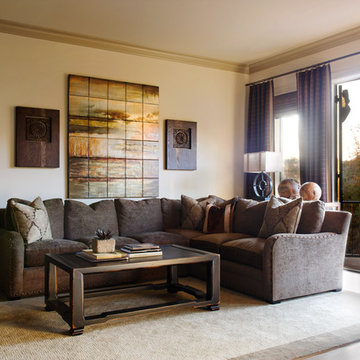
This “man cave” takes a more sophisticated route with its transitional look and neutral color palette. A sectional covered in chocolate chenille with bronze nail heads wraps around a distressed black cocktail table. A console stands behind the sectional and is home to two large ball sculptures and a wrought iron lamp. Woven blinds and plaid flannel draperies shield the room from bright light and add to the masculinity of the space. An abstract metallic piece of art is flanked by two wood friezes and hangs on a wall painted Sherwin Williams’ Wool Skein. An olive green carpet covers the walnut stained floors and a ceramic lamp in a tortoise shell glaze provides light for the gold chenille swivel tub chair.
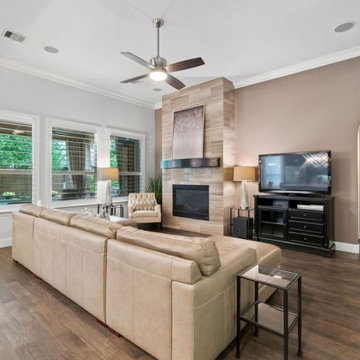
This open-concept main living space complete with a dry bar makes this home perfect for hosting friends and family.
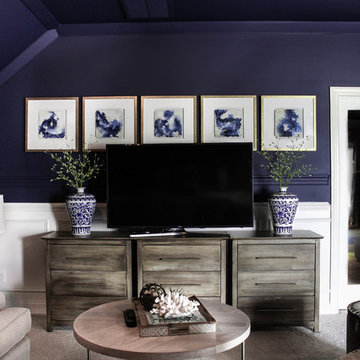
Bespoke paintings are all original acrylics on paper and canvas by Michelle Woolley Sauter, custom framing by One Coast Design.
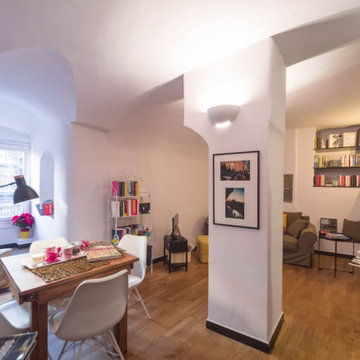
ambiente caldo con pavimentazione in legno recuperato, ambiente storico per colazioni romantiche o cenette a due.
la passione per i libri emerge da ogni angolo, scaffale o ripiano.
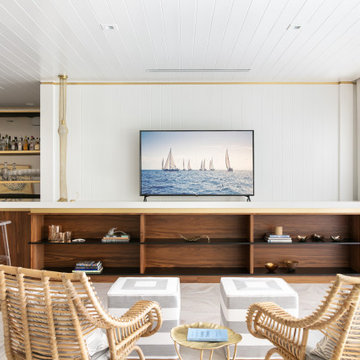
Looking across the bay at the Skyway Bridge, this small remodel has big views.
The scope includes re-envisioning the ground floor living area into a contemporary, open-concept Great Room, with Kitchen, Dining, and Bar areas encircled.
The interior architecture palette combines monochromatic elements with punches of walnut and streaks of gold.
New broad sliding doors open out to the rear terrace, seamlessly connecting the indoor and outdoor entertaining areas.
With lots of light and an ethereal aesthetic, this neomodern beach house renovation exemplifies the ease and sophisitication originally envisioned by the client.
1.274 Billeder af stue med hjemmebar og et fritstående TV
10




