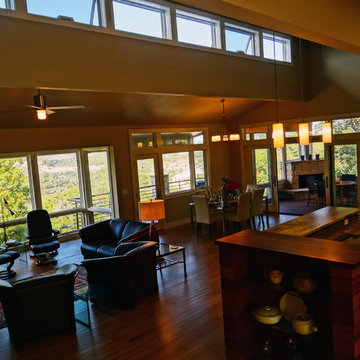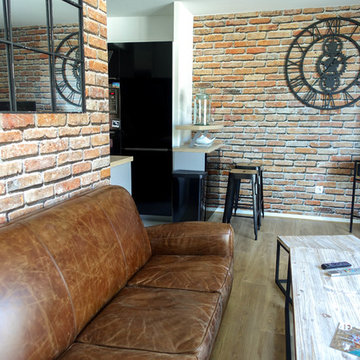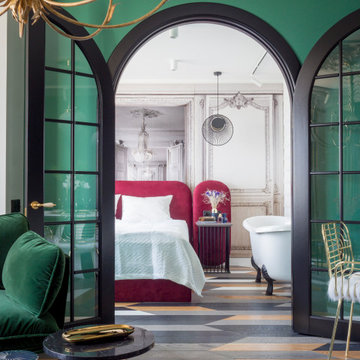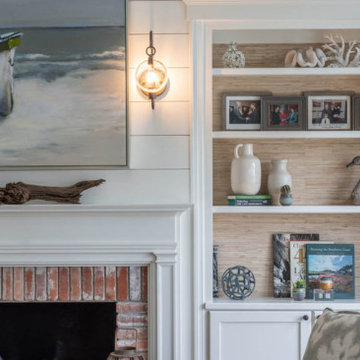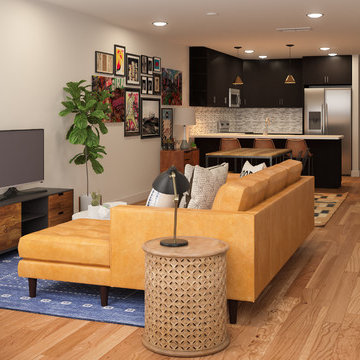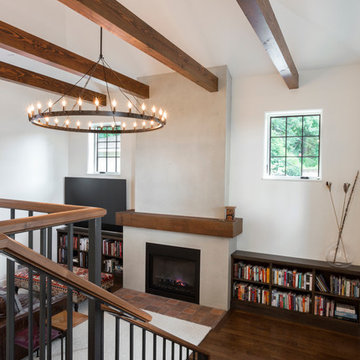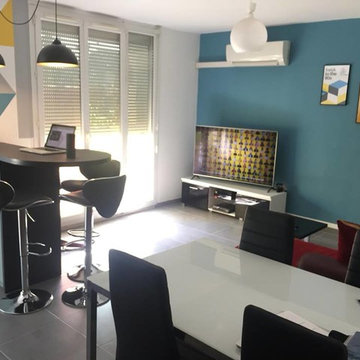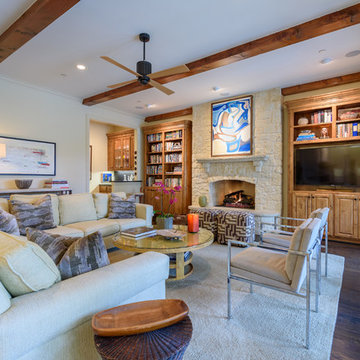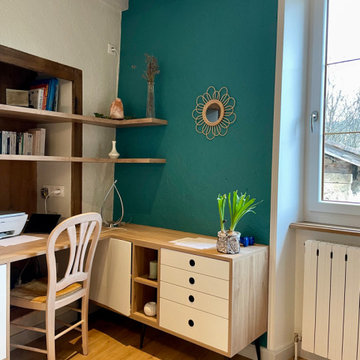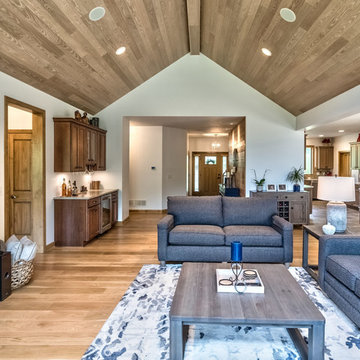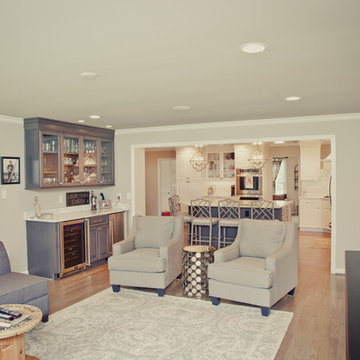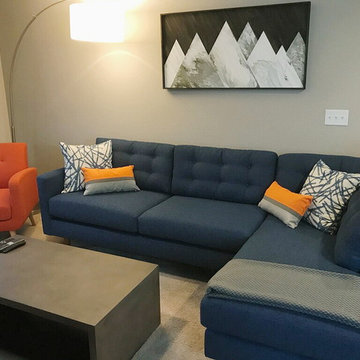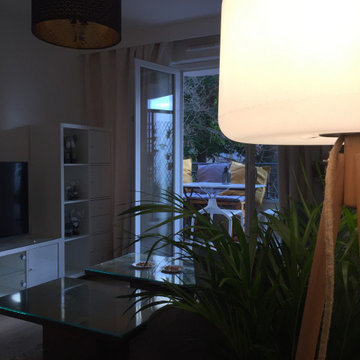1.274 Billeder af stue med hjemmebar og et fritstående TV
Sorteret efter:
Budget
Sorter efter:Populær i dag
101 - 120 af 1.274 billeder
Item 1 ud af 3
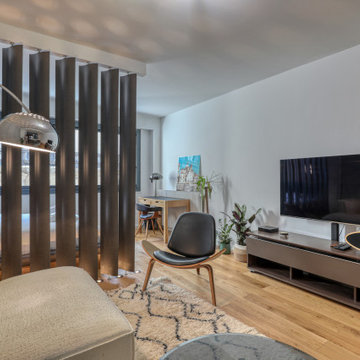
SALON
Pour la partie salon un très grand canapé en laine de 2m70 comportant une large méridienne repose sur un tapis berbère agrémenté d’une table basse en cuivre et verre fumé.
Pour les soirées d’hiver un écran plat repose sur un meuble en bois et laquage gris anthracite.
Le tout est complété par un exemplaire du fauteuil "Shell CH07" dessiné par Hans Wegner (dont les coloris et matières sont assortis à ceux de l'espace bureau) ainsi que par un mur recouvert de grandes plaques de béton directement importées d'Angleterre.
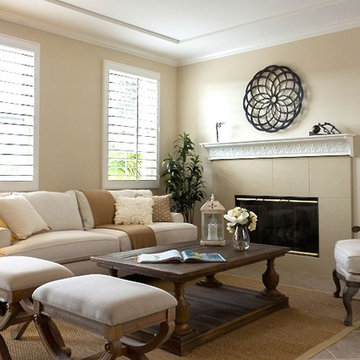
The family room in this stunning home has lots of natural light, views to the ocean and open onto a gorgeous patio for great outdoor CA living. Nick Centera
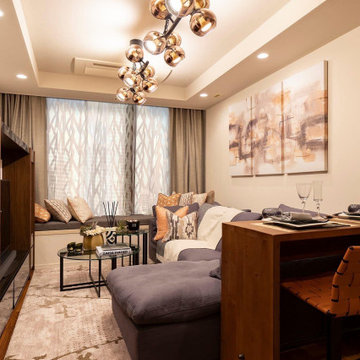
今まで自分でなんとなく好きなものを購入していただけだったが引っ越しにあたり、プロに任せてみようと決意されたお客様。 オレンジがキーカラーということで家具を始め、アート、インテリアアクセサリー、カーテン、クッション、ベンチシート、照明すべてをコーディネートしました。 普段は外食か簡単に食べる程度で料理はほとんどしない、だからダイニングというよりカウンターで十分。リビングをメインに空間設計しました。

Saturated emerald velvet sofas with warm decorative accessories mix with black and natural cane.
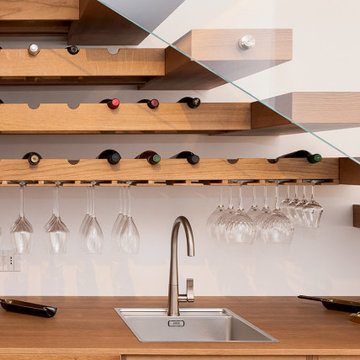
Dettaglio del portabicchieri in continuità con le scale in legno
Realizzato su misura
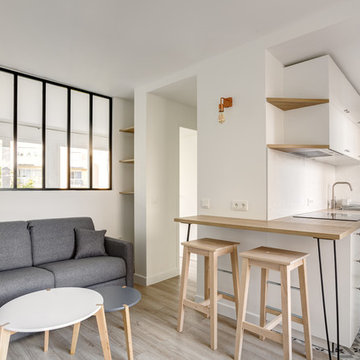
Pour cet investissement locatif, nous avons aménagé l'espace en un cocon chaleureux et fonctionnel. Il n'y avait pas de chambre à proprement dit, alors nous avons cloisonné l'espace avec une verrière pour que la lumière continue de circuler.
1.274 Billeder af stue med hjemmebar og et fritstående TV
6




