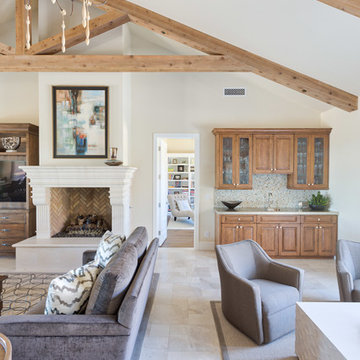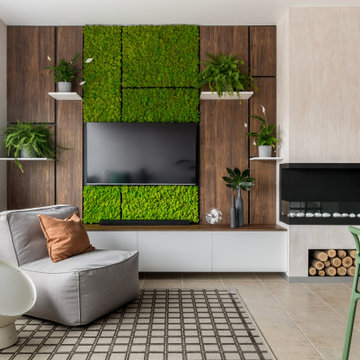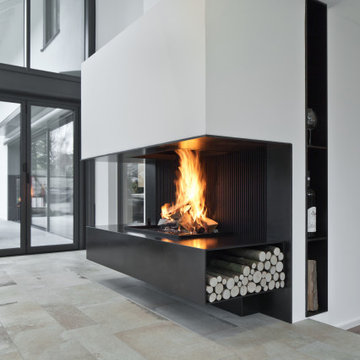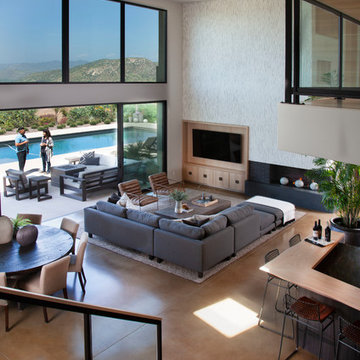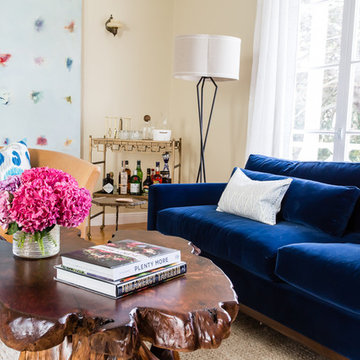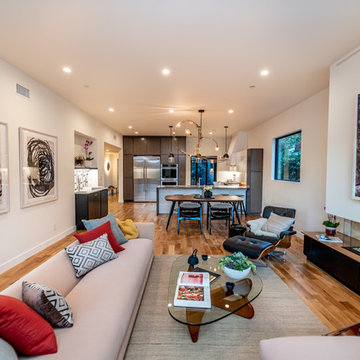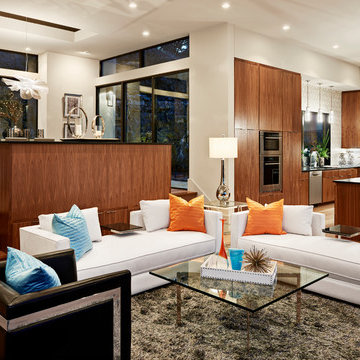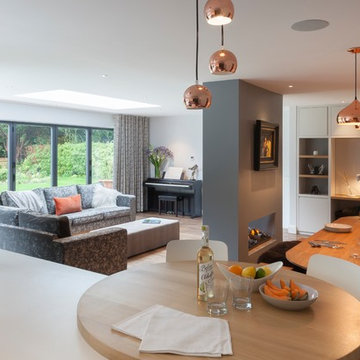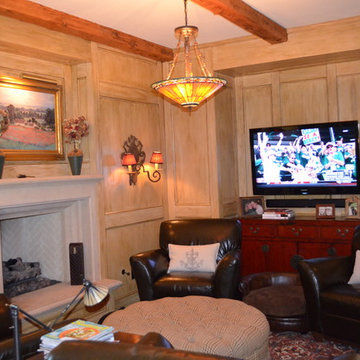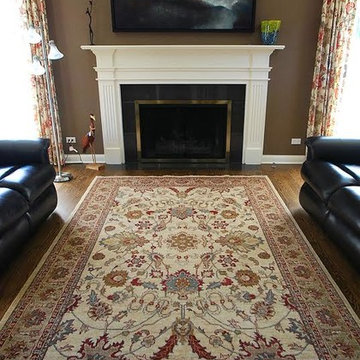506 Billeder af stue med hjemmebar og pudset pejseindramning
Sorteret efter:
Budget
Sorter efter:Populær i dag
21 - 40 af 506 billeder
Item 1 ud af 3
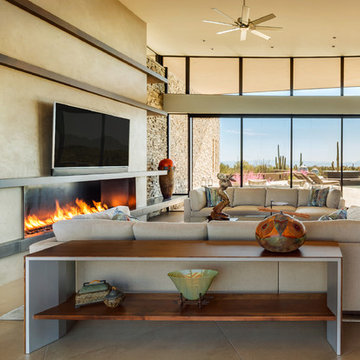
Floor to ceiling glass on both sides of this seating area, with pocketing glass doors, make this room feel as if it is a part of the outdoor living spaces around the home.The plaster fireplace wall is accented with blackened steel bands. The hearth, which continues through the window to the patio beyond, is made of concrete and appears to float on the ledge stone wall.
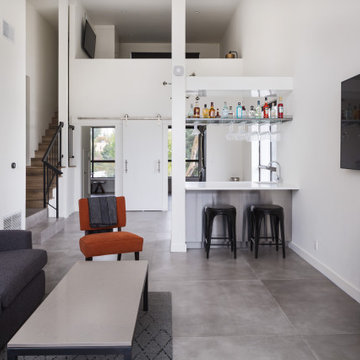
Loft spaces design was always one of my favorite projects back in architecture school day.
After a complete demolition we started putting this loft penthouse back together again under a contemporary design guide lines.
The floors are made of huge 48x48 porcelain tile that looks like acid washed concrete floors.
the once common wet bar was redesigned with stainless steel cabinets and transparent glass shelf.
Above the glass and stainless steel shelf we have a large custom made LED light fixture that illuminates the bar top threw the transparent shelf.
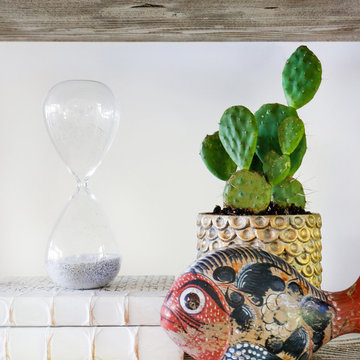
AFTER: LIVING ROOM | Renovations + Design by Blackband Design | Photography by Tessa Neustadt
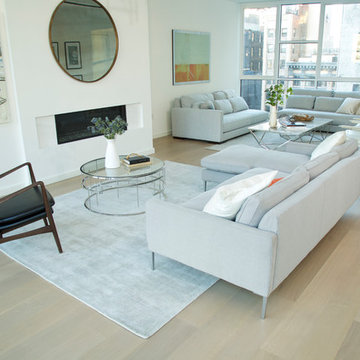
Bona Traffic HD® offers unsurpassed durability, superior chemical resistance and the ultimate in scuff and scratch resistance. Outperforms any finish in the industry and is available in Commercial Extra Matte, Commercial Satin and Commercial Semi-Gloss. GREENGUARD Certified for Indoor Air Quality. Contact a Bona Certified Craftsman for more information or to start your floor renovation.
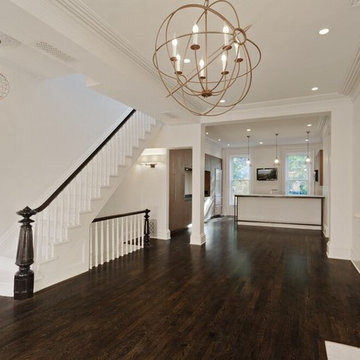
A complete remodel of a three-story brownstone in Carroll Gardens. One of the challenges was to integrate a modern, industrial-tending, aesthetic into an existing brownstone with considerable architectural detail still intact. The program included developing a strong connection from the den at the rear of the garden level to the backyard. This was achieved through the opening the rear wall to the garden and the installation of complementary finishes which give the outdoor and indoor spaces a sense of continuity.
Project team: Richard Goodstein, Raja Krishnan, Emil Harasim
Structural: Isla Engineering, Brookhaven, NY
Contractor: Perfect Renovation, Brooklyn, NY
Millwork: cej design, Brooklyn, NY
Photography: Tom Sibley
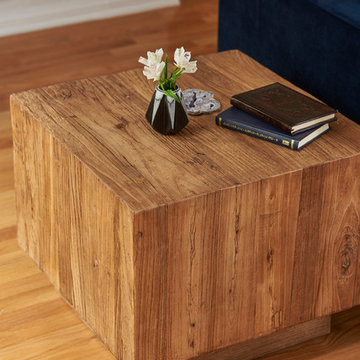
A reclaimed Elm side table anchors the space and displays a handmade vase by French artist Muryel Tomme
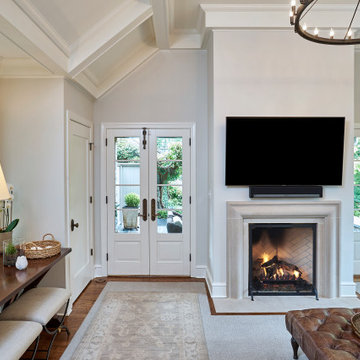
The light filled, step down family room has a custom, vaulted tray ceiling and double sets of French doors with aged bronze hardware leading to the patio. Tucked away in what looks like a closet, the built-in home bar has Sub-Zero drink drawers. The gorgeous Rumford double-sided fireplace (the other side is outside on the covered patio) has a custom-made plaster moulding surround with a beige herringbone tile insert.
Rudloff Custom Builders has won Best of Houzz for Customer Service in 2014, 2015 2016, 2017, 2019, and 2020. We also were voted Best of Design in 2016, 2017, 2018, 2019 and 2020, which only 2% of professionals receive. Rudloff Custom Builders has been featured on Houzz in their Kitchen of the Week, What to Know About Using Reclaimed Wood in the Kitchen as well as included in their Bathroom WorkBook article. We are a full service, certified remodeling company that covers all of the Philadelphia suburban area. This business, like most others, developed from a friendship of young entrepreneurs who wanted to make a difference in their clients’ lives, one household at a time. This relationship between partners is much more than a friendship. Edward and Stephen Rudloff are brothers who have renovated and built custom homes together paying close attention to detail. They are carpenters by trade and understand concept and execution. Rudloff Custom Builders will provide services for you with the highest level of professionalism, quality, detail, punctuality and craftsmanship, every step of the way along our journey together.
Specializing in residential construction allows us to connect with our clients early in the design phase to ensure that every detail is captured as you imagined. One stop shopping is essentially what you will receive with Rudloff Custom Builders from design of your project to the construction of your dreams, executed by on-site project managers and skilled craftsmen. Our concept: envision our client’s ideas and make them a reality. Our mission: CREATING LIFETIME RELATIONSHIPS BUILT ON TRUST AND INTEGRITY.
Photo Credit: Linda McManus Images
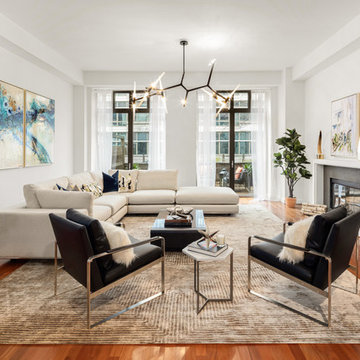
We added a stunning, 5' chandelier to anchor the space, along with a 10' x 10' white sectional sofa. Two black leather armchairs flank the open space on an oversized grey and white geometric rug.
506 Billeder af stue med hjemmebar og pudset pejseindramning
2




