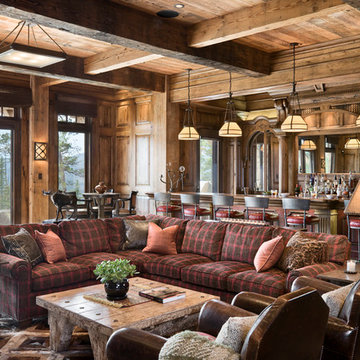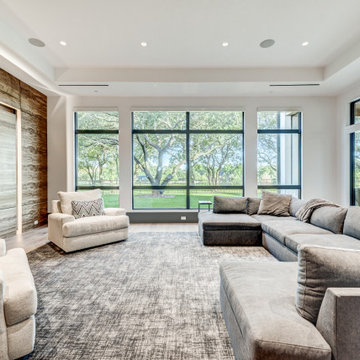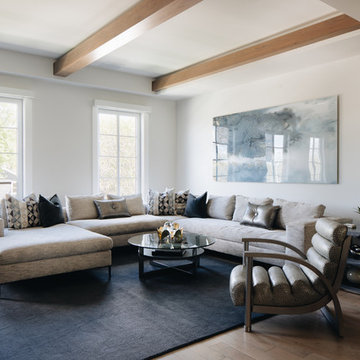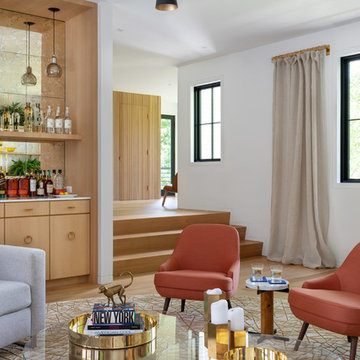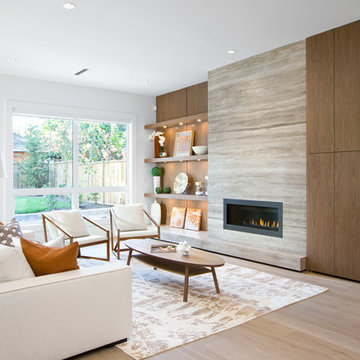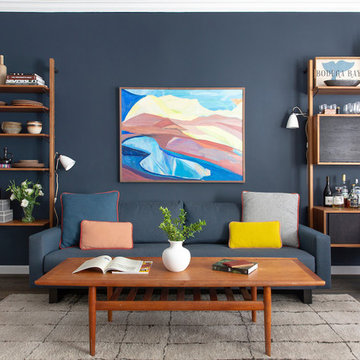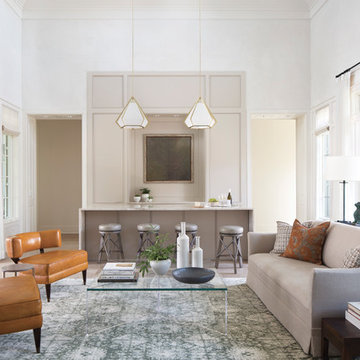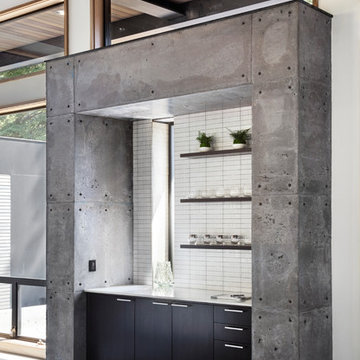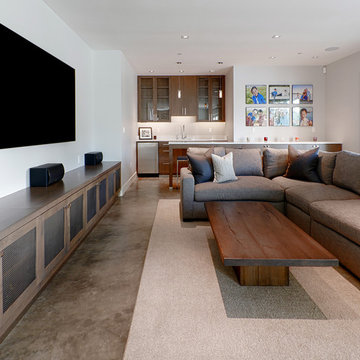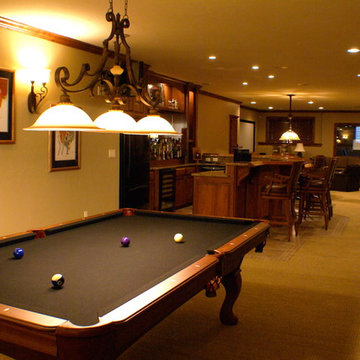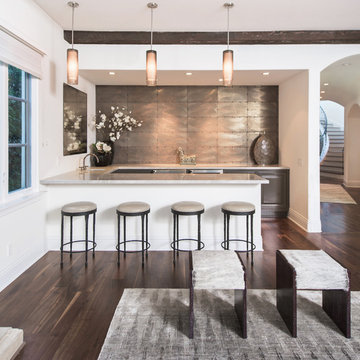16.570 Billeder af stue med hjemmebar
Sorteret efter:
Budget
Sorter efter:Populær i dag
401 - 420 af 16.570 billeder
Item 1 ud af 2

Dave Fox Design Build Remodelers
This room addition encompasses many uses for these homeowners. From great room, to sunroom, to parlor, and gathering/entertaining space; it’s everything they were missing, and everything they desired. This multi-functional room leads out to an expansive outdoor living space complete with a full working kitchen, fireplace, and large covered dining space. The vaulted ceiling in this room gives a dramatic feel, while the stained pine keeps the room cozy and inviting. The large windows bring the outside in with natural light and expansive views of the manicured landscaping.

Bei der Einrichtung und Gestaltung Ihrer Wohnung gibt es ein Element, das jedem Raum eine besondere Atmosphäre und einen ganz besonderen Charakter verleihen kann, das ist die richtige Wandfarbe. Bei diese Altbau Wohnung haben wir das Beige als Wandfarbe benutzt von Farrow and Ball
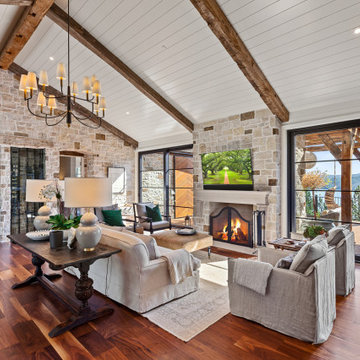
Two levels of South-facing (and lake-facing) outdoor spaces wrap the home and provide ample excuses to spend leisure time outside. Acting as an added room to the home, this area connects the interior to the gorgeous neighboring countryside, even featuring an outdoor grill and barbecue area. A massive two-story rock-faced wood burning fireplace with subtle copper accents define both the interior and exterior living spaces. Providing warmth, comfort, and a stunning focal point, this fireplace serves as a central gathering place in any season. A chef’s kitchen is equipped with a 48” professional range which allows for gourmet cooking with a phenomenal view. With an expansive bunk room for guests, the home has been designed with a grand master suite that exudes luxury and takes in views from the North, West, and South sides of the panoramic beauty.
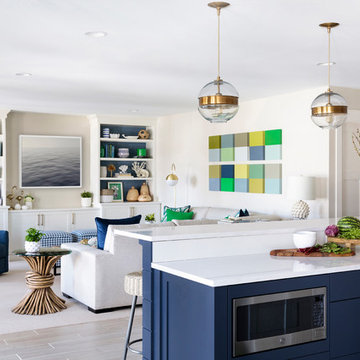
This project was featured in Midwest Home magazine as the winner of ASID Life in Color. The addition of a kitchen with custom shaker-style cabinetry and a large shiplap island is perfect for entertaining and hosting events for family and friends. Quartz counters that mimic the look of marble were chosen for their durability and ease of maintenance. Open shelving with brass sconces above the sink create a focal point for the large open space.
Putting a modern spin on the traditional nautical/coastal theme was a goal. We took the quintessential palette of navy and white and added pops of green, stylish patterns, and unexpected artwork to create a fresh bright space. Grasscloth on the back of the built in bookshelves and console table along with rattan and the bentwood side table add warm texture. Finishes and furnishings were selected with a practicality to fit their lifestyle and the connection to the outdoors. A large sectional along with the custom cocktail table in the living room area provide ample room for game night or a quiet evening watching movies with the kids.
To learn more visit https://k2interiordesigns.com
To view article in Midwest Home visit https://midwesthome.com/interior-spaces/life-in-color-2019/
Photography - Spacecrafting
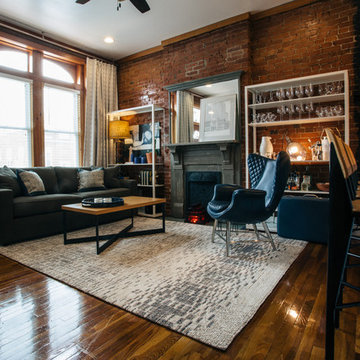
To accompany the exposed brick, an industrial feel was achieved with elements like the iron/wood furniture & bar top, original iron fireplace covering, and open metal shelving. The dark gray mantel treatment and navy leather wing-back chair add a richness while the lighter contemporary rug and curtains brighten up to the space.

Dramatic framework forms a matrix focal point over this North Scottsdale home's back patio and negative edge pool, underlining the architect's trademark use of symmetry to draw the eye through the house and out to the stunning views of the Valley beyond. This almost 9000 SF hillside hideaway is an effortless blend of Old World charm with contemporary style and amenities.
Organic colors and rustic finishes connect the space with its desert surroundings. Large glass walls topped with clerestory windows that retract into the walls open the main living space to the outdoors.
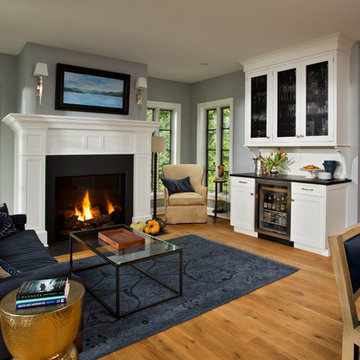
This "adults only" seating area occupies the space of the previous sunroom and provides the clients with the perfect area to entertain, have after dinner drinks by the fire, or simply relax while their kids play nearby. Nearly floor-to-ceiling windows take advantage of the 7 acre lot and its spectacular views.
Scott Bergmann Photography
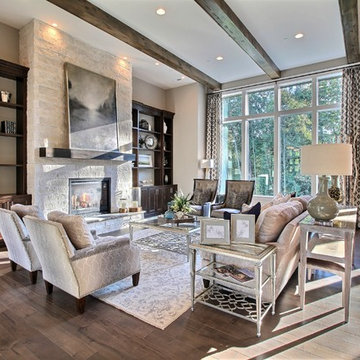
Paint by Sherwin Williams - https://goo.gl/nb9e74
Body - Anew Grey - SW7030 - https://goo.gl/rfBJBn
Trim - Dover White - SW6385 - https://goo.gl/2x84RY
Fireplace by Pro Electric Fireplace - https://goo.gl/dWX48i
Fireplace Surround by Eldorado Stone - https://goo.gl/q1ZB2z
Vantage30 in White Elm - https://goo.gl/T6i22G
Hearthstone by Stone NW Inc - Polished Pioneer Sandstone - https://goo.gl/hu0luL
Flooring by Macadam Floor + Design - https://goo.gl/r5rCto
Metropolitan Floor's Wild Thing Maple in Hearth Stone - https://goo.gl/DuC9G8
Storage + Shelving by Northwood Cabinets - https://goo.gl/tkQPFk
Alder Wood stained Briar to match Floating Matle and Exposed Linear Beams on Ceiling
Windows by Milgard Window + Door - https://goo.gl/fYU68l
Style Line Series - https://goo.gl/ISdDZL
Supplied by TroyCo - https://goo.gl/wihgo9
Interior Design by Creative Interiors & Design - https://goo.gl/zsZtj6
Partially Furnished by Uttermost Lighting & Furniture - https://goo.gl/46Fi0h
All Root Company - https://goo.gl/4oTWJS
Built by Cascade West Development Inc
Cascade West Facebook: https://goo.gl/MCD2U1
Cascade West Website: https://goo.gl/XHm7Un
Photography by ExposioHDR - Portland, Or
Exposio Facebook: https://goo.gl/SpSvyo
Exposio Website: https://goo.gl/Cbm8Ya
Original Plans by Alan Mascord Design Associates - https://goo.gl/Fg3nFk
Plan 2476 - The Thatcher - https://goo.gl/5o0vyw
16.570 Billeder af stue med hjemmebar
21




