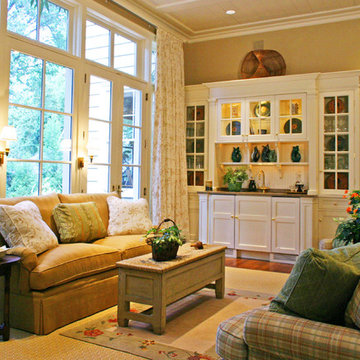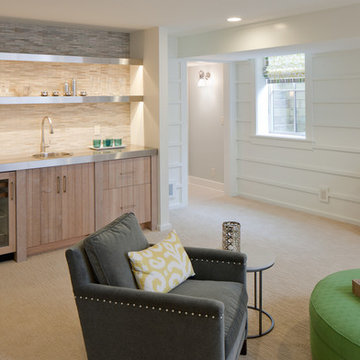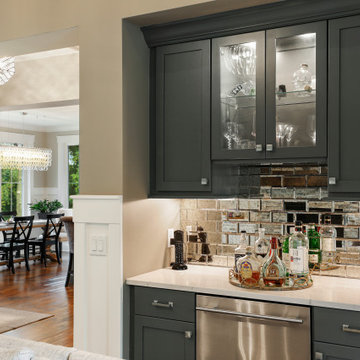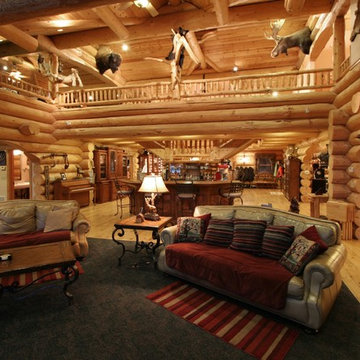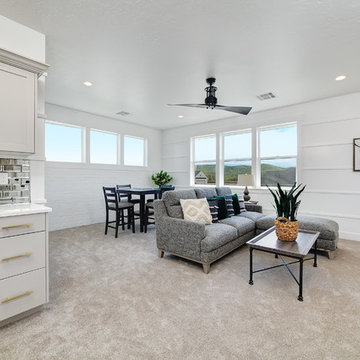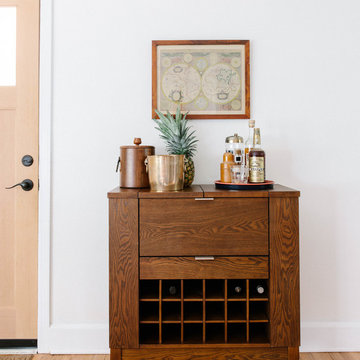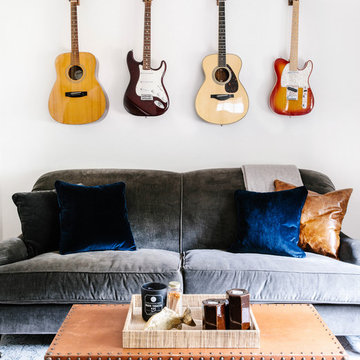16.571 Billeder af stue med hjemmebar
Sorteret efter:
Budget
Sorter efter:Populær i dag
1501 - 1520 af 16.571 billeder
Item 1 ud af 2
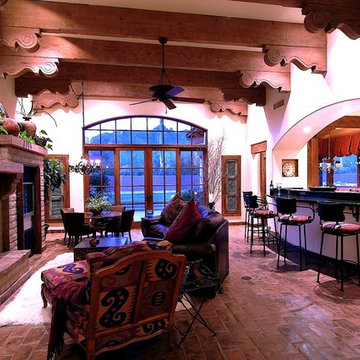
Spanish Colonial Design of Family Room.
A Michael J. Gomez w/ Weststarr Custom Homes,LLC. design/build project. CMU fireplace with adobe mortar wash. Beamed ceiling with spanish corbel design. granite breakfast bar with black iron backsplash & trim. Reverse moreno tile flooring laid in herring bone pattern. Photography by Robin Stancliff, Tucson.
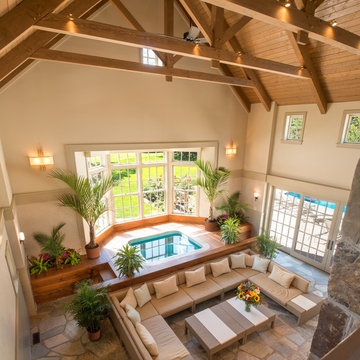
Photographer: Angle Eye Photography
Interior Designer: Callaghan Interior Design
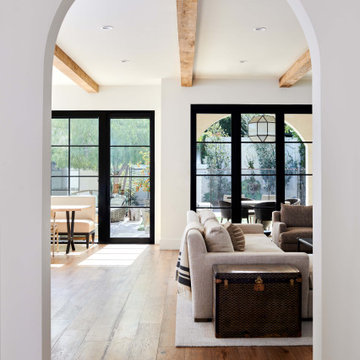
Throughout the home, exposed wooden beams and ironwork on the doors and windows pay homage to traditional Spanish design.
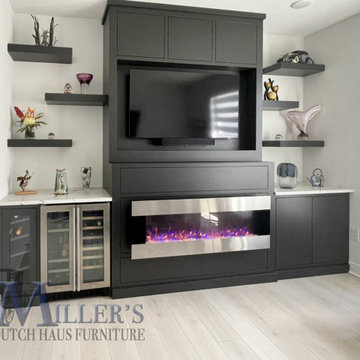
This sleek and streamlined wall unit features an electric fireplace unit, a tv mounted above the fireplace, a mini fridge, and quartz countertops. Slab doors with a push to open latch, straight molding, and dark gray paint create a modern design. Floating shelves give space for decorative items. Built from solid brown maple hardwood and painted with Sherwin Williams Iron Ore #SW-7069 paint. Amish made in the USA.
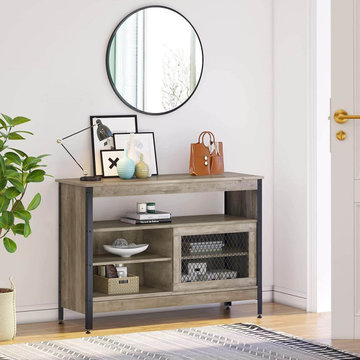
[ Houzz Furniture - Bestier.net ]
Modern Farmhouse Buffet Cabinet Coffee Bar with LED Decor Coffee Bar Table with Adjustable Shelves Storage Cabinet with Open Compartment Console Table Cupboard for Hallway Living Room Dining Room
7 main color lighting kitchen rack with adjustable shelf, practical sliding door, and adjustable feet, 3-tier shelves kitchen island rack with industrial style, 44”, easy assembly, rustic brown
【Multi-function Storage Cabinet】 Suit so many occasions, such as the kitchen, dining room, entrance hall, hallway and so on. It can be used not only as a food preparation table, but also for storing wine and drinks, in addition to displaying decorations, photos, etc, make your area more neat and tidy, we are equipped with light strips for your convenience.
【Large Capacity of Sideboard】 Buffet Cabinet with open compartment and adjustable shelves for space-efficient storage. The open shelf can meet all your storage needs, equipped with sliding doors, storage space is both large and well planned. Overall Size: 44”W X 15.7”D X 31.2”H.
【Farmhouse Style】 Mesh design style with wood grain panels perfectly matches with the black frame, making the storage cabinet look very simple and stylish. There’s more to this cupboard! It can also work as an entryway cabinet for out-the-door essentials, as a TV stand, or a file cabinet in the home office.
【Durable Material】 Constructed by high quality and environment-friendly P2 grade particleboard, metal leg design and the height adjustment knob on each foot keep the sideboard balanced at all times. Made of metal and wood with a good load capacity.
【Easy Assembly & Free Service】 Provides you with detailed instructions and numbered parts to simplify the assembly. We provide lifetime professional customer service and always strive for 100% customer satisfaction. Pls contact us for any damage or replacement.
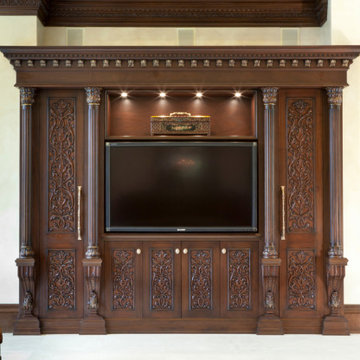
The dark mahogany stained interior elements bring a sense of uniqueness to the overall composition of the space. Adorned with rich hand carved details, the darker tones of the material itself allow for the intricate details to be highlighted even more. Using these contrasting tones to bring out the most out of each element in the space.
For more projects visit our website wlkitchenandhome.com
.
.
.
#livingroom #luxurylivingroom #livingroomideas #residentialinteriors #luxuryhomedesign #luxuryfurniture #luxuryinteriordesign #elegantfurniture #mansiondesing #tvunit #luxurytvunit #tvunitdesign #fireplace #manteldesign #woodcarving #homebar #entertainmentroom #carvedfurniture #tvcabinet #custombar #classicfurniture #cofferedceiling #woodworker #newjerseyfurniture #ornatefurniture #bardesigner #furnituredesigner #newyorkfurniture #classicdesigner
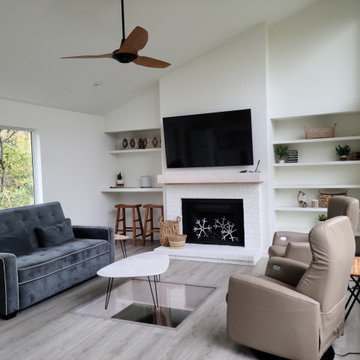
Fully renovated Treehouse that is built across a creek. Lots of windows throughout to make you feel like you are in the trees. Sit down and look through the large viewing window on the floor and see the fish swim in the creek. Living space and kitchenette in one space.
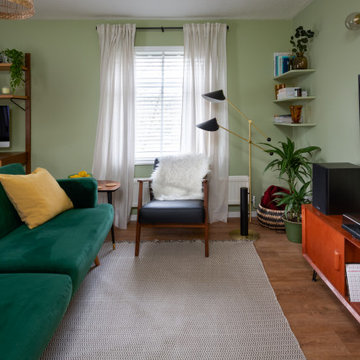
Mid-century inspired green living room designed as a multi-functional space.
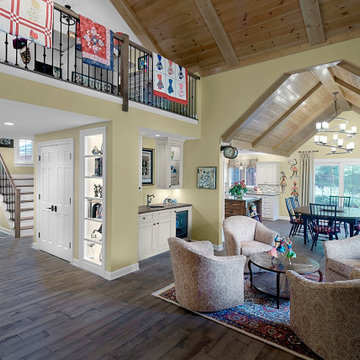
Rustic style home with open floor plan has a 2nd floor loft for sewing art studio. Living space has a built-in mini bar and seamlessly connects to the dining space and kitchen. Vaulted ceilings add to the overall spaciousness and warm finishes keep it cozy.
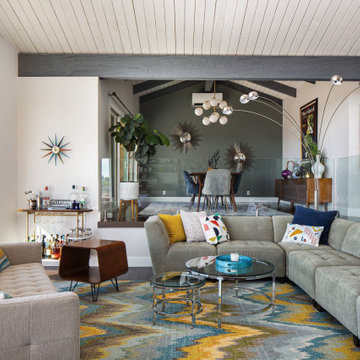
Mid century inspired design living room with a built-in cabinet system made out of Walnut wood.
Custom made to fit all the low-fi electronics and exact fit for speakers.
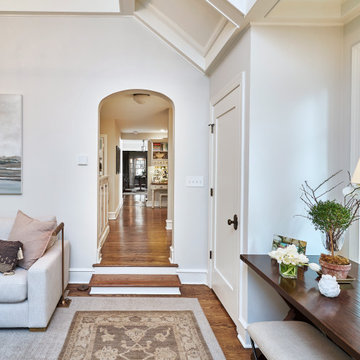
The light filled, step down family room has a custom, vaulted tray ceiling and double sets of French doors with aged bronze hardware leading to the patio. Tucked away in what looks like a closet, the built-in home bar has Sub-Zero drink drawers. The gorgeous Rumford double-sided fireplace (the other side is outside on the covered patio) has a custom-made plaster moulding surround with a beige herringbone tile insert.
Rudloff Custom Builders has won Best of Houzz for Customer Service in 2014, 2015 2016, 2017, 2019, and 2020. We also were voted Best of Design in 2016, 2017, 2018, 2019 and 2020, which only 2% of professionals receive. Rudloff Custom Builders has been featured on Houzz in their Kitchen of the Week, What to Know About Using Reclaimed Wood in the Kitchen as well as included in their Bathroom WorkBook article. We are a full service, certified remodeling company that covers all of the Philadelphia suburban area. This business, like most others, developed from a friendship of young entrepreneurs who wanted to make a difference in their clients’ lives, one household at a time. This relationship between partners is much more than a friendship. Edward and Stephen Rudloff are brothers who have renovated and built custom homes together paying close attention to detail. They are carpenters by trade and understand concept and execution. Rudloff Custom Builders will provide services for you with the highest level of professionalism, quality, detail, punctuality and craftsmanship, every step of the way along our journey together.
Specializing in residential construction allows us to connect with our clients early in the design phase to ensure that every detail is captured as you imagined. One stop shopping is essentially what you will receive with Rudloff Custom Builders from design of your project to the construction of your dreams, executed by on-site project managers and skilled craftsmen. Our concept: envision our client’s ideas and make them a reality. Our mission: CREATING LIFETIME RELATIONSHIPS BUILT ON TRUST AND INTEGRITY.
Photo Credit: Linda McManus Images
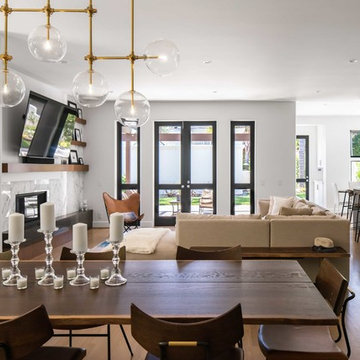
This 80's style Mediterranean Revival house was modernized to fit the needs of a bustling family. The home was updated from a choppy and enclosed layout to an open concept, creating connectivity for the whole family. A combination of modern styles and cozy elements makes the space feel open and inviting. Photos By: Paul Vu
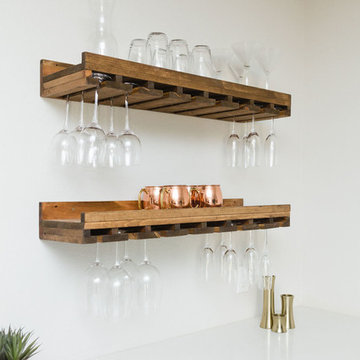
This living room got an upgraded look with the help of new paint, furnishings, fireplace tiling and the installation of a bar area. Our clients like to party and they host very often... so they needed a space off the kitchen where adults can make a cocktail and have a conversation while listening to music. We accomplished this with conversation style seating around a coffee table. We designed a custom built-in bar area with wine storage and beverage fridge, and floating shelves for storing stemware and glasses. The fireplace also got an update with beachy glazed tile installed in a herringbone pattern and a rustic pine mantel. The homeowners are also love music and have a large collection of vinyl records. We commissioned a custom record storage cabinet from Hansen Concepts which is a piece of art and a conversation starter of its own. The record storage unit is made of raw edge wood and the drawers are engraved with the lyrics of the client's favorite songs. It's a masterpiece and will be an heirloom for sure.
16.571 Billeder af stue med hjemmebar
76




