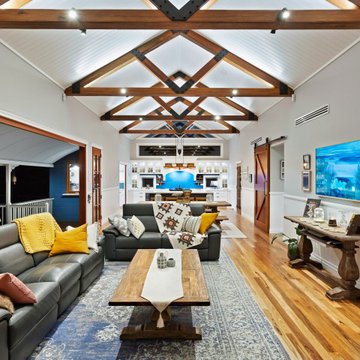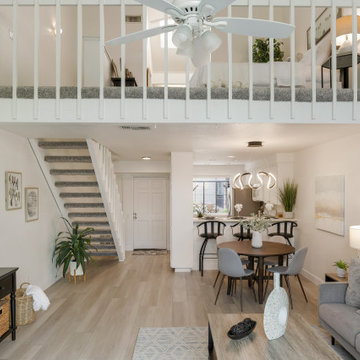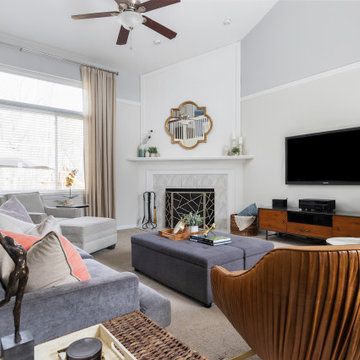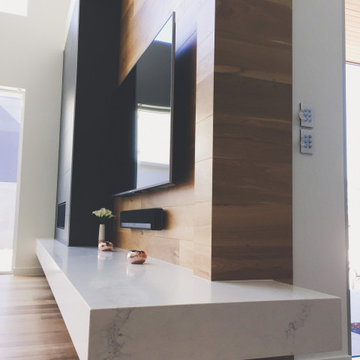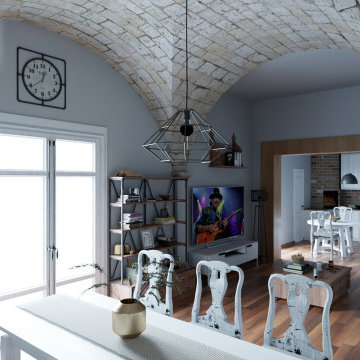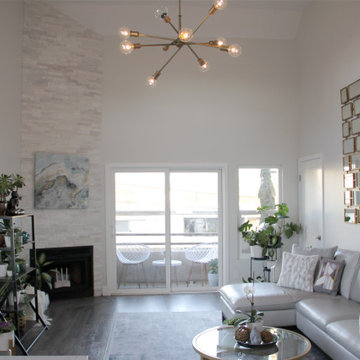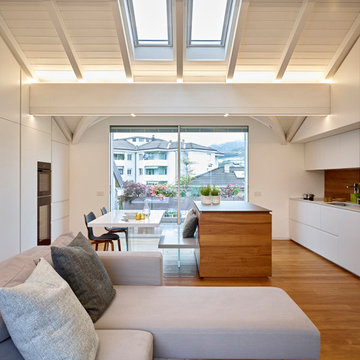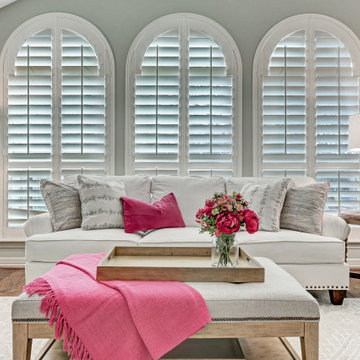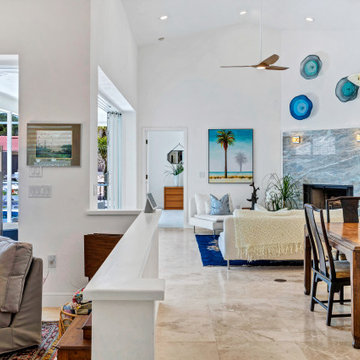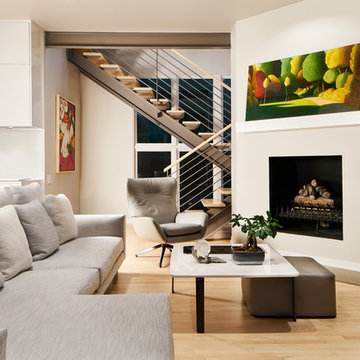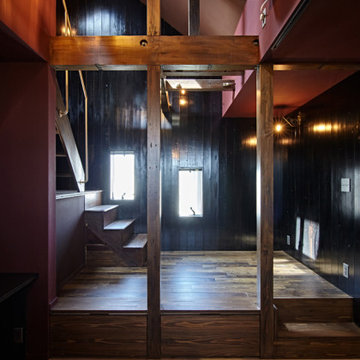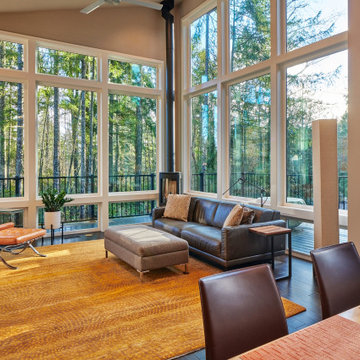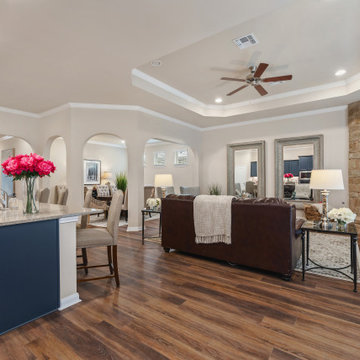1.150 Billeder af stue med hjørnepejs
Sorteret efter:
Budget
Sorter efter:Populær i dag
201 - 220 af 1.150 billeder
Item 1 ud af 3
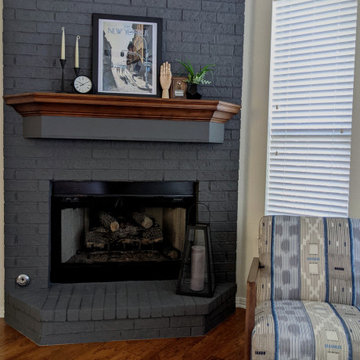
This living room got an updated mid-century inspired design. We painted the beige brick fireplace a dark gray, striped, stained and updated the wood mantle, added a new rug, art, floor arc lamp and accent decor.
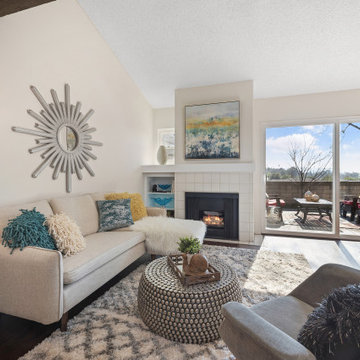
Small open concept living room after paint and staging.
Photo by Jared Tafua Havea Films
AccentPositives Home Staging
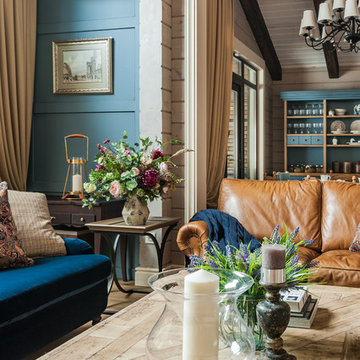
Гостиная кантри. Фрагмент гостиной. Букеты.. Стеклянная ваза, подсвечник, картина на стене.
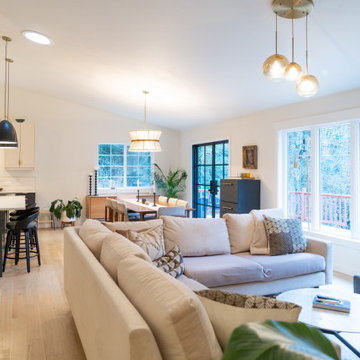
Given the expansive, open space in the living room, dining room and kitchen, it was important to create areas for each. This was accomplished by installing new lighting that was different for each area, but that worked well together.
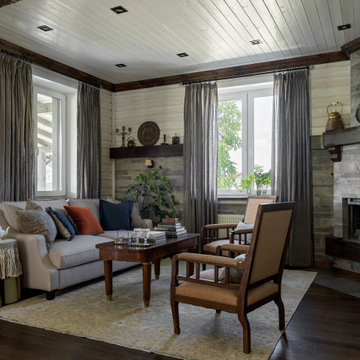
Дом простой формы- квадрат, поэтому сложностей с планировкой не было. Первый этаж общественный с большой кухней столовой и уютной гостиной с камином. В столовый добавили панорамный эркер для любования садом. Второй этаж приватный — на нем разместили спальню хозяев с гардеробной комнатой и собственной ванной и комнаты детей. У заказчиков две маленькие дочки и сын.
Изначально, купленный дом на 1 этаже предполагал отдельные помещения для кухни, столовой и гостиной.
Архитекторы предложили объединить все эти помещения, в столовой полностью остеклить существующий эркер, перенести камин из столовой в зону гостиной.

We created this beautiful high fashion living, formal dining and entry for a client who wanted just that... Soaring cellings called for a board and batten feature wall, crystal chandelier and 20-foot custom curtain panels with gold and acrylic rods.
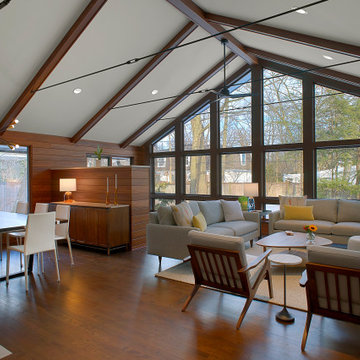
This mid-century modern home remodel in North Shore Glenview is complete with a multi-functional new living space. The walls that separated the family room, den and dining space were removed to create a beautiful open floor plan which includes an office niche. The new vaulted ceiling adds to the spaciousness of the room and the wall of windows give an outdoor feel with natural light streaming in. Norman Sizemore Photographer
1.150 Billeder af stue med hjørnepejs
11




