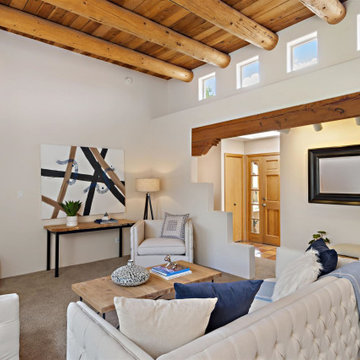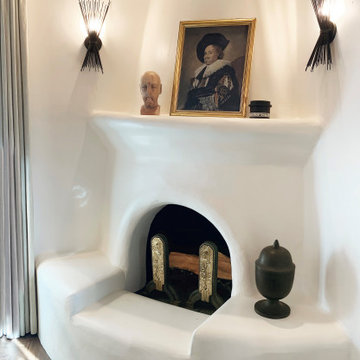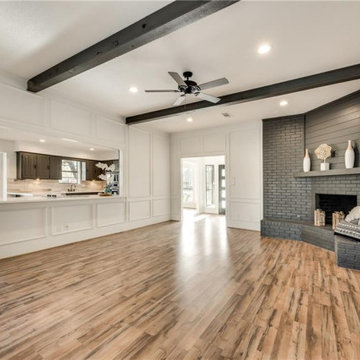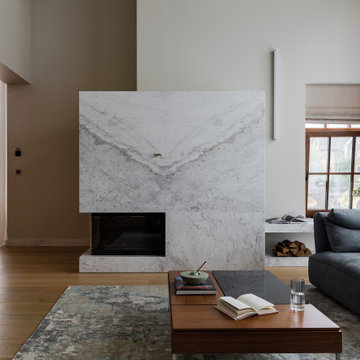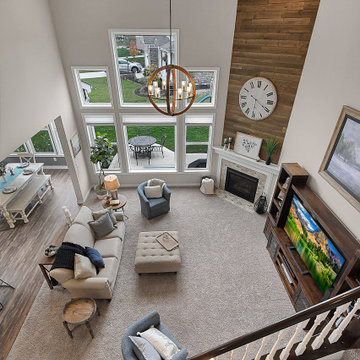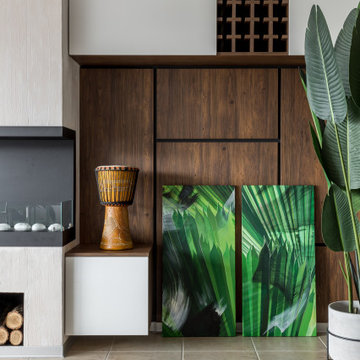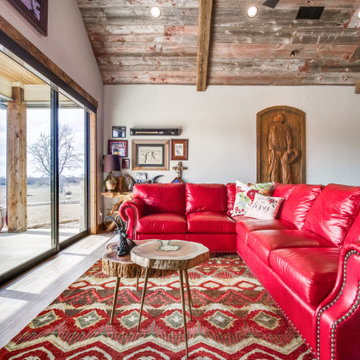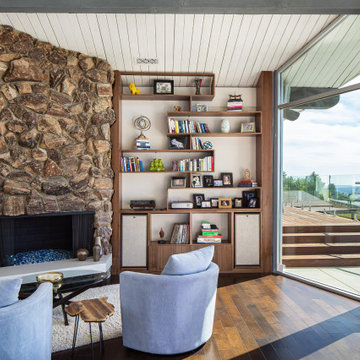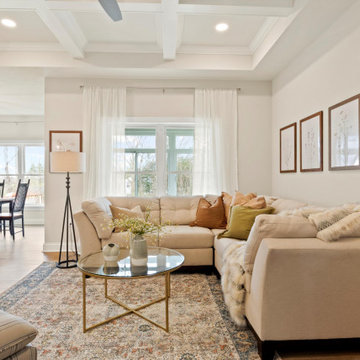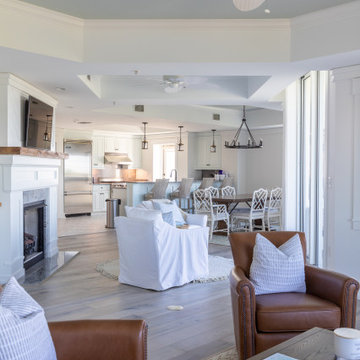1.150 Billeder af stue med hjørnepejs
Sorteret efter:
Budget
Sorter efter:Populær i dag
221 - 240 af 1.150 billeder
Item 1 ud af 3
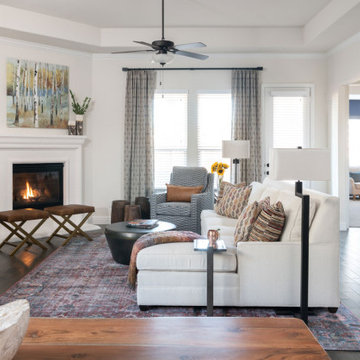
Rustic elegance was brought into this outdoor-loving family home at the Tribute near Lake Lewisville Marina. Each room had hand-sourced furnishing from Nicole Arnold’s partners and vendors; from the live-edge dining table that highlights wood grain to the textured leather pillows in the family room to the metallic thread and iron-base furnishings in the bedroom. This home incorporates nature with a warmth emulating from every detail, all united with plush accents.
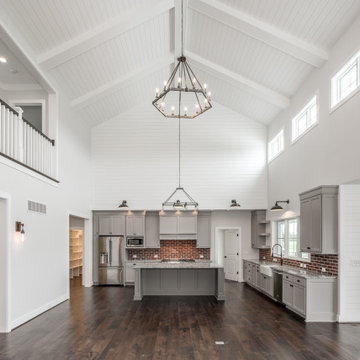
Large open living with corner brick fireplace and natural light coming from above. Shiplap ceiling and beams.
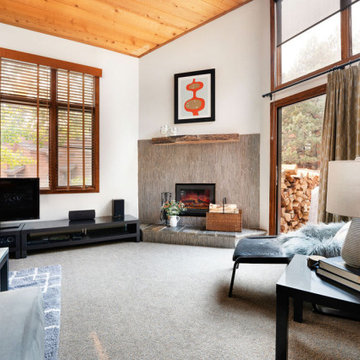
Inspired by Devils Postpile, this fireplace creates a warm and inviting vibe. Highly efficient, zero emissions and wood burning, makes this heating element ideal for the cold winters in Mammoth.

Open family friendly great room meant for gathering. Rustic finishes, warm colors, rich textures, and natural materials balance perfectly with the expanses of glass. Open to the outdoors with priceless views. Curl up by the window and enjoy the Colorado sunshine.
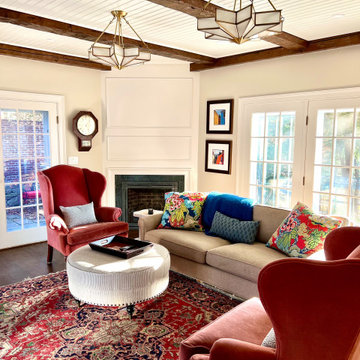
We Feng Shui'ed and designed this cozy Family Room right off the kitchen in this 1930s Colonial in Winchester, MA.
We added this custom Navy built-in to house the client's antique clock collection. Coral accents repeat throughout the home bringing harmony and activating wealth. The black and blue in the room draw Helpful People and Travel to the residents.
The colorful Schumacher fabric ties the color scheme together. We kept the original beams and highlighted them with beadboard and star chandeliers.
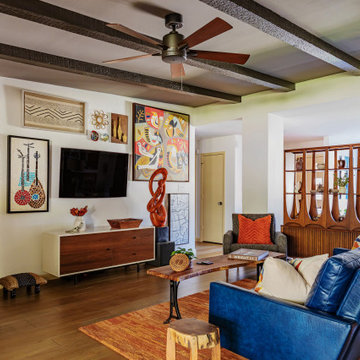
The remodel of this 1960s home was inspired by the client's mother's dining room hutch featured in this photo. It is the perfect divider between the living room and dining room of this home and sets the overall tone for the design of the space.
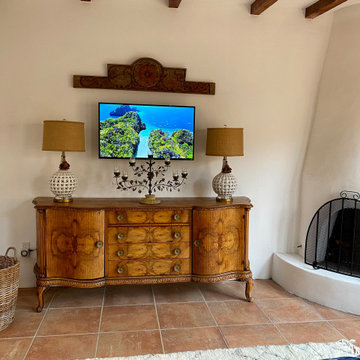
This casita was completely renovated from floor to ceiling in preparation of Airbnb short term romantic getaways. The color palette of teal green, blue and white was brought to life with curated antiques that were stripped of their dark stain colors, collected fine linens, fine plaster wall finishes, authentic Turkish rugs, antique and custom light fixtures, original oil paintings and moorish chevron tile and Moroccan pattern choices.
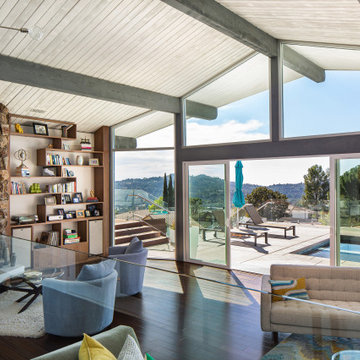
Mid century inspired design living room with a built-in cabinet system made out of Walnut wood.
Custom made to fit all the low-fi electronics and exact fit for speakers.
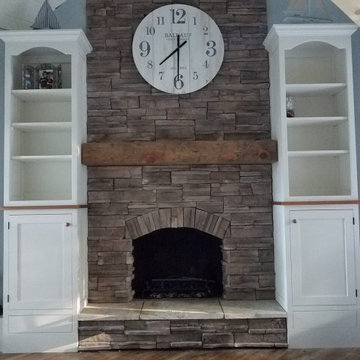
This re-designed fireplace was created by covering the old fireplace with drywall and stacked stone to give it new life. Faux drawers were created at the bottom of the bookcases to cover those portions of the raised hearth, creating the look of a tall slender fireplace.
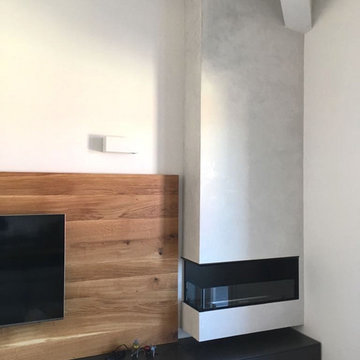
L’intervento di interior design si colloca nell’ambito di un terzo piano di un edificio residenziale pluri-famigliare sito in un’area di recente espansione
edilizia. L’edificio di nuova progettazione ospita all’ultimo piano una mansarda con tetto in legno a vista. Il progetto di layout abitativo si pone l’obiettivo di
valorizzare i caratteri di luminosità e rapporto con l’esterno, grazie anche alla presenza di una terrazzo di rilevanti dimensioni connesso con la zona living.
Di notevole interesse la cucina con penisola centrale e cappa cilindrica monolitica, incastonata nella copertura in legno. Il livello delle finiture, dell’arredo
bagno e dei complementi di arredo, sono di alto livello. Tutti i mobili sono stati disegnati dai progettisti e realizzati su misura. Infine, sono stati studiati e
scelti, in sinergia con il cliente, tutti i corpi illuminanti che caratterizzano l’unità abitativa ed il vano scale privato di accesso alla mansarda.
1.150 Billeder af stue med hjørnepejs
12




