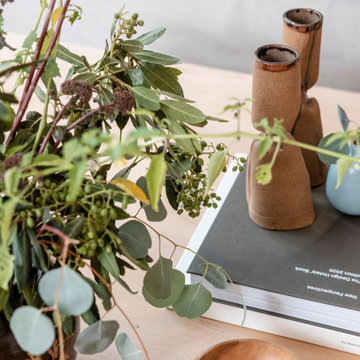11.367 Billeder af stue med hvælvet loft
Sorteret efter:
Budget
Sorter efter:Populær i dag
81 - 100 af 11.367 billeder
Item 1 ud af 2

Lauren Smyth designs over 80 spec homes a year for Alturas Homes! Last year, the time came to design a home for herself. Having trusted Kentwood for many years in Alturas Homes builder communities, Lauren knew that Brushed Oak Whisker from the Plateau Collection was the floor for her!
She calls the look of her home ‘Ski Mod Minimalist’. Clean lines and a modern aesthetic characterizes Lauren's design style, while channeling the wild of the mountains and the rivers surrounding her hometown of Boise.

The mid century living room is punctuated with deep blue accents that coordinate with the deep blue and walnut kitchen cabinets in the open living space. A mid century sofa with wood sides and back grounds the space, while a sunburst mirror and modern art provide additional character.

A narrow formal parlor space is divided into two zones flanking the original marble fireplace - a sitting area on one side and an audio zone on the other.

This is a Craftsman home in Denver’s Hilltop neighborhood. We added a family room, mudroom and kitchen to the back of the home.

This family room has a large white sofa with colorful, patterned accent pillows. A black cabinetry built-in leads down to the basement.

A transitional-style, two-story, living room adjacent to a foyer with an open staircase combines neutral wall colors and pops of color to pull the eye from one space to the next.

Vaulted Ceiling - Large double slider - Panoramic views of Columbia River - LVP flooring - Custom Concrete Hearth - Southern Ledge Stone Echo Ridge - Capstock windows - Custom Built-in cabinets - Custom Beam Mantel - View from the 2nd floor Loft

Open concept living room with large windows, vaulted ceiling, white walls, and beige stone floors.

Two of the cabin's most striking features can be seen as soon as guests enter the door.
The beautiful custom staircase and rails highlight the height of the small structure and gives a view to both the library and workspace in the main loft and the second loft, referred to as The Perch.
The cozy conversation pit in this small footprint saves space and allows for 8 or more. Custom cushions are made from Revolution fabric and carpet is by Flor. Floors are reclaimed barn wood milled in Northern Ohio

This family home was overwhelmed by oversized furniture, floor to ceiling storage units filled with clutter, piles of storage boxes, dark walls, and an overall feeling of disorganization. Of the many hurdles we tackled was pairing down the oversized furniture pieces and removing many of the large shelving units, a massive decluttering and organizational effort, lightening the dark walls, and then bringing in artwork and accessories to add character to the otherwise plain space.
11.367 Billeder af stue med hvælvet loft
5













