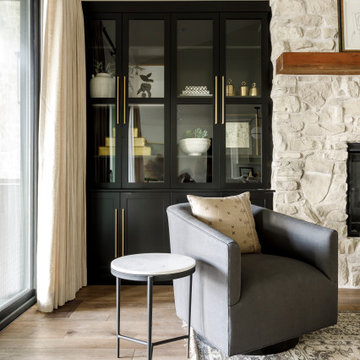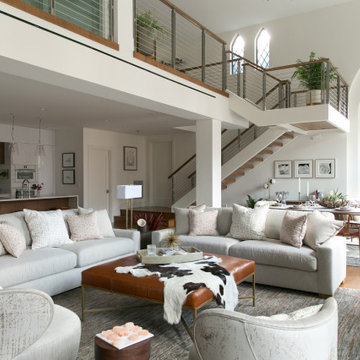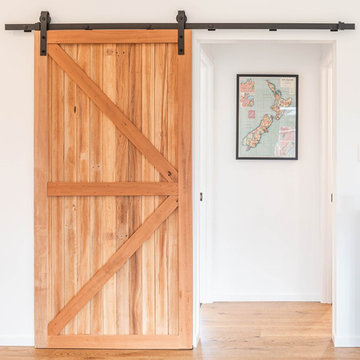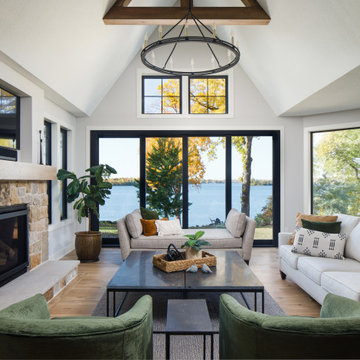11.362 Billeder af stue med hvælvet loft
Sorteret efter:
Budget
Sorter efter:Populær i dag
141 - 160 af 11.362 billeder
Item 1 ud af 2

As we discussed pulling down the interior walls and hoisting load-bearing beams in their place it became clear that the existing ceiling had to go and a new vaulted ceiling, complete with skylights would create a spacious, sunny, open living space.

Salón de estilo nórdico, luminoso y acogedor con gran contraste entre tonos blancos y negros.

Stunning stone fireplace, with built in cabinets. A welcoming and warm living area.

This stunning living room showcases large windows with a lake view, cathedral ceilings with exposed wood beams, and a gas double-sided fireplace with a custom blend of Augusta and Quincy natural ledgestone thin veneer. Quincy stones bring a variety of grays, blues, and tan tones to your stone project. The lighter colors help contrast the darker tones of this stone and create depth in any size project. The golden veins add some highlights the will brighten your project. The stones are rectangular with squared edges that are great for creating a staggered brick look. Most electronics and appliances blend well with this stone. The rustic look of antiques and various artwork are enhanced with Quincy stones in the background.

We are so thankful for good customers! This small family relocating from Massachusetts put their trust in us to create a beautiful kitchen for them. They let us have free reign on the design, which is where we are our best! We are so proud of this outcome, and we know that they love it too!

Our clients had just purchased this house and had big dreams to make it their own. We started by taking out almost three thousand square feet of tile and replacing it with an updated wood look tile. That, along with new paint and trim made the biggest difference in brightening up the space and bringing it into the current style.
This home’s largest project was the master bathroom. We took what used to be the master bathroom and closet and combined them into one large master ensuite. Our clients’ style was clean, natural and luxurious. We created a large shower with a custom niche, frameless glass, and a full shower system. The quartz bench seat and the marble picket tiles elevated the design and combined nicely with the champagne bronze fixtures. The freestanding tub was centered under a beautiful clear window to let the light in and brighten the room. A completely custom vanity was made to fit our clients’ needs with two sinks, a makeup vanity, upper cabinets for storage, and a pull-out accessory drawer. The end result was a completely custom and beautifully functional space that became a restful retreat for our happy clients.

An oversize bespoke cast concrete bench seat provides seating and display against the wall. Light fills the open living area which features polished concrete flooring and VJ wall lining.

TEAM
Architect: LDa Architecture & Interiors
Builder: Lou Boxer Builder
Photographer: Greg Premru Photography

Architecture: Noble Johnson Architects
Interior Design: Rachel Hughes - Ye Peddler
Photography: Garett + Carrie Buell of Studiobuell/ studiobuell.com

While the majority of APD designs are created to meet the specific and unique needs of the client, this whole home remodel was completed in partnership with Black Sheep Construction as a high end house flip. From space planning to cabinet design, finishes to fixtures, appliances to plumbing, cabinet finish to hardware, paint to stone, siding to roofing; Amy created a design plan within the contractor’s remodel budget focusing on the details that would be important to the future home owner. What was a single story house that had fallen out of repair became a stunning Pacific Northwest modern lodge nestled in the woods!
11.362 Billeder af stue med hvælvet loft
8













