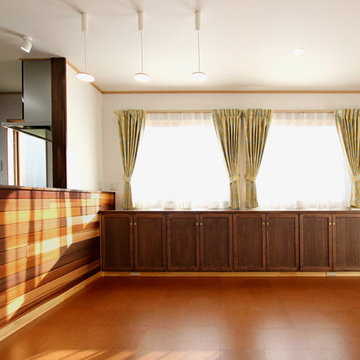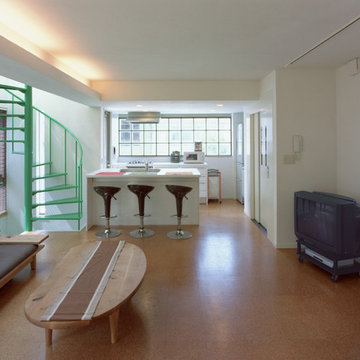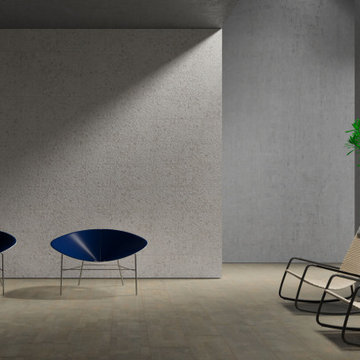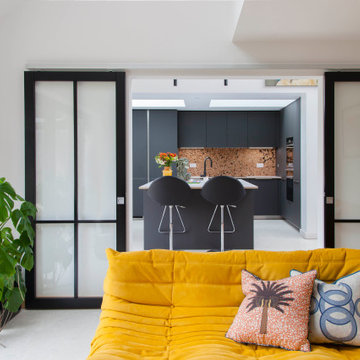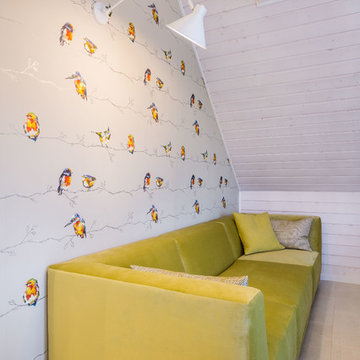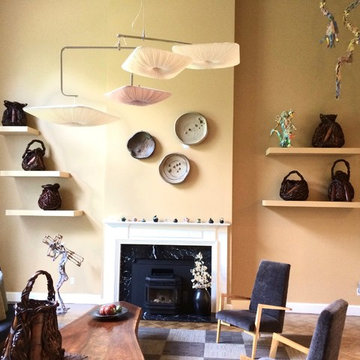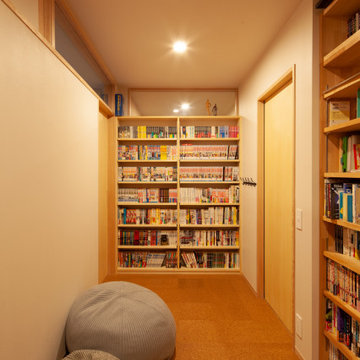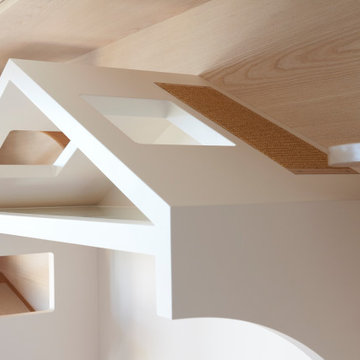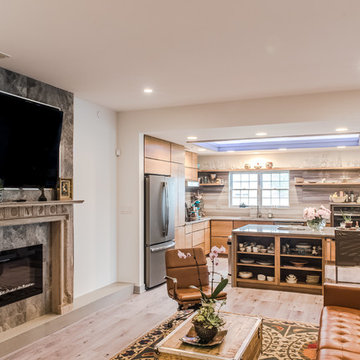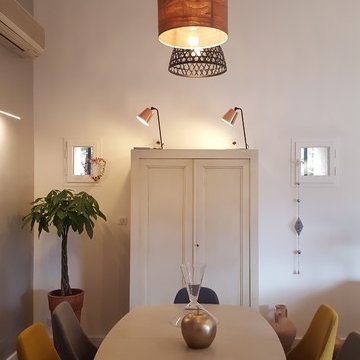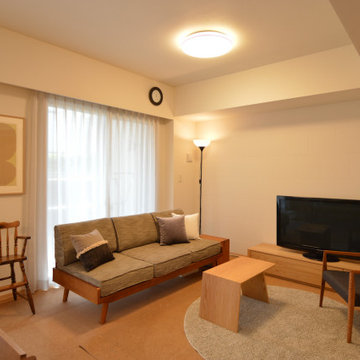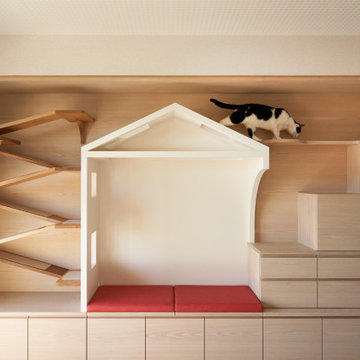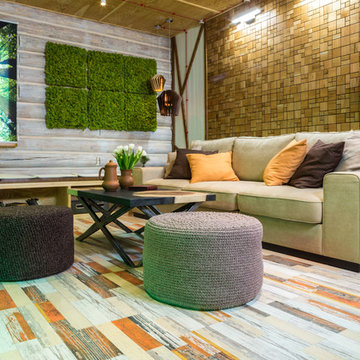292 Billeder af stue med hvide vægge og korkgulv
Sorteret efter:
Budget
Sorter efter:Populær i dag
121 - 140 af 292 billeder
Item 1 ud af 3
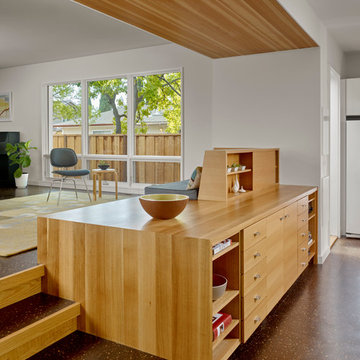
Custom, built-in cabinets provide seating, storage and a subtle division between the kitchen and living room.
Cesar Rubio Photography
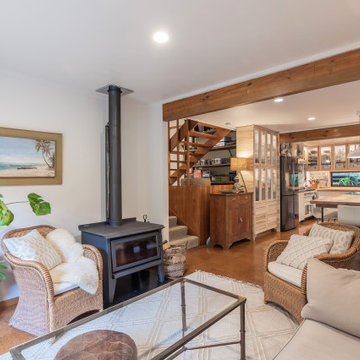
It takes a special kind of client to embrace the eclectic design style. Eclecticism is an approach to design that combines elements from various periods, styles, and sources. It involves the deliberate mixing and matching of different aesthetics to create a unique and visually interesting space. Eclectic design celebrates the diversity of influences and allows for the expression of personal taste and creativity.
The client a window dresser in her former life her own bold ideas right from the start, like the wallpaper for the kitchen splashback.
The kitchen used to be in what is now the sitting area and was moved into the former dining space. Creating a large Kitchen with a large bench style table coming off it combines the spaces and allowed for steel tube elements in combination with stainless and timber benchtops. Combining materials adds depth and visual interest. The playful and unexpected elements like the elephant wallpaper in the kitchen create a lively and engaging environment.
The swapping of the spaces created an open layout with seamless integration to the adjacent living area. The prominent focal point of this kitchen is the island.
All the spaces allowed the client the freedom to experiment and showcase her personal style.

入口から窓側を見る。
窓の外の豊かな緑の視界を遮らないように個室を千鳥に配置し、壁に窓を開けています。
room ∩ rooms photo by Masao Nishikawa
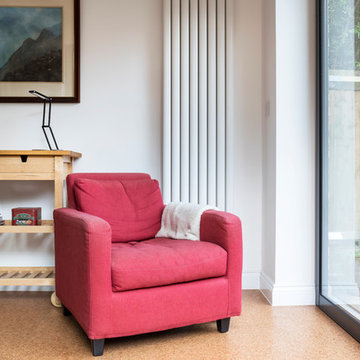
Living room in a new rear extension. Red arm chair. Cork flooring.
Photo by Chris Snook
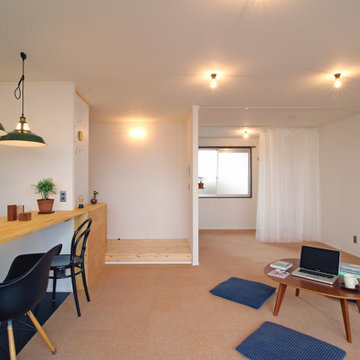
狭く各部屋6帖程度に仕切られた空間を、寝室含め1つのオープンスペースに造り替えました。地域的な需要、また賃貸アパートであるということ、そしてこの部屋を使用する家族構成などを鑑みてこのような仕様を本案件では選択しました。
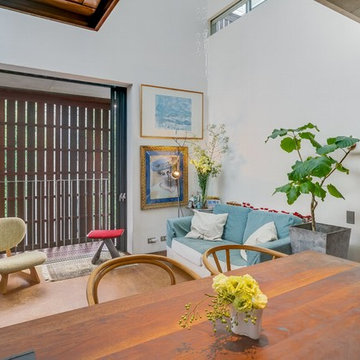
「キッチン側からリビングダイニングを眺める」
築13年になる私の家を改めて撮影いただきました。このアングルはいつも立っているキッチンからの視線。その先にはリビングやバルコニー更に斜め右上にはバスルームの窓も見える気持ちのいい立ち位置です。
292 Billeder af stue med hvide vægge og korkgulv
7




