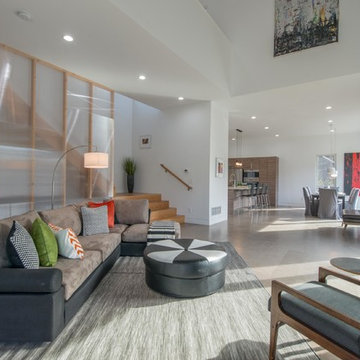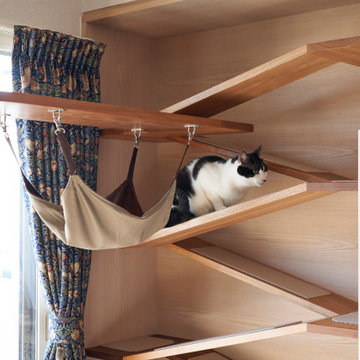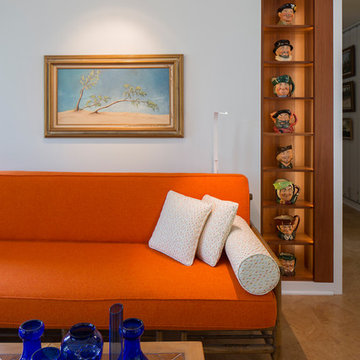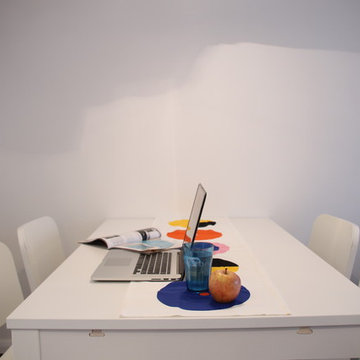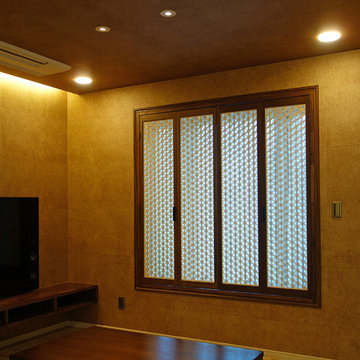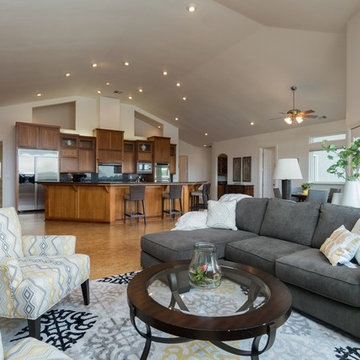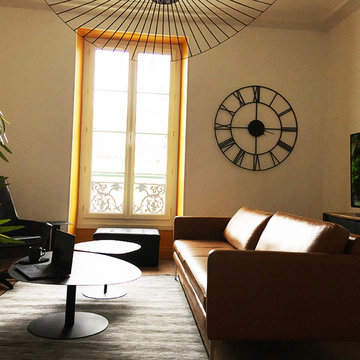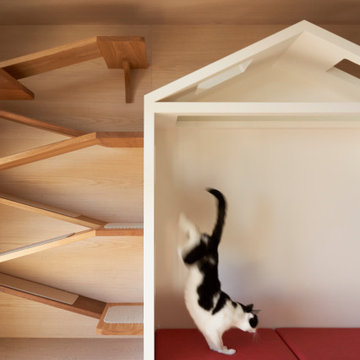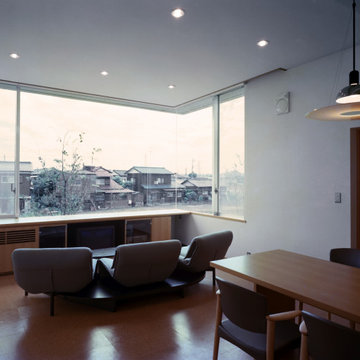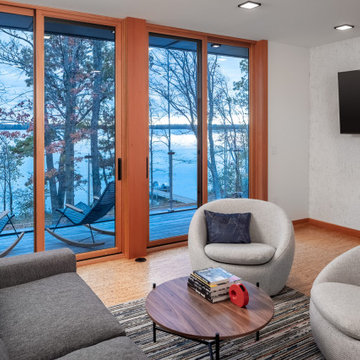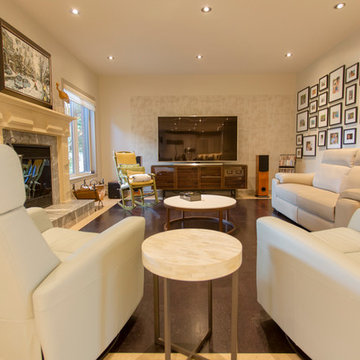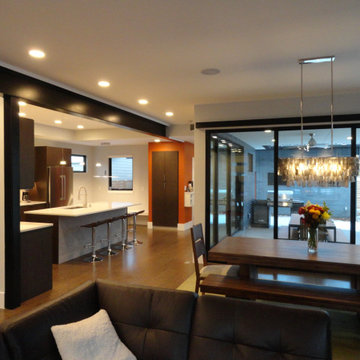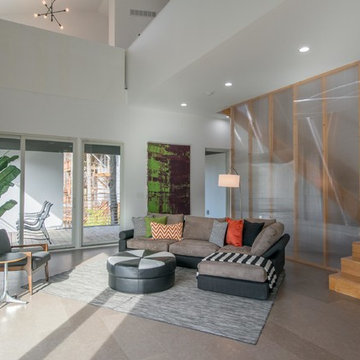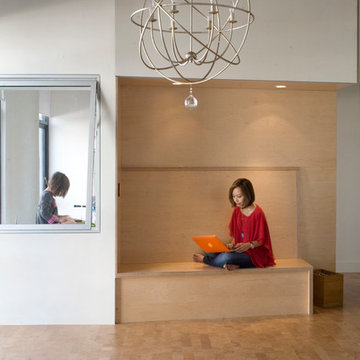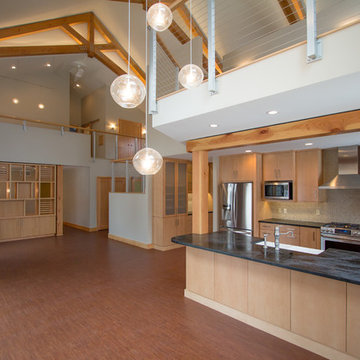292 Billeder af stue med hvide vægge og korkgulv
Sorteret efter:
Budget
Sorter efter:Populær i dag
161 - 180 af 292 billeder
Item 1 ud af 3
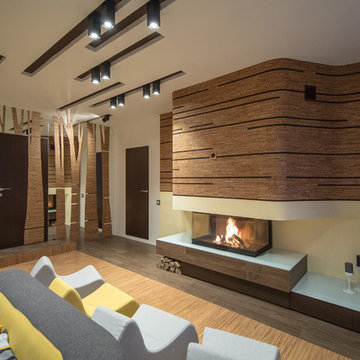
Интерьер гостиной реализован в рамках передачи "Дачный ответ". Отправной идеей при задумке стала тема природы. Белые плоскости "прорезаны" контрастными линиями, напоминающими рисунок берез, а зеркало на одной из стен выступает в роли просветов между деревьями, придает всему пространству ощущение глубины.
Основным материалом отделки стала пробка: на полу в виде ламината, а для отделки стен использовали листовое пробковое покрытие.
Камин привносит в интерьер теплоту и уют, топка с трехсторонним стеклом позволяет добиться ощущения открытого огня, оставаясь при этом безопасной. Диван и кресла интересной бионической формы,легкие и мобильные, их можно составлять в различные композиции.
Благодаря использованию природных материалов и натуральных оттенков, интерьер получился теплым и дружелюбным.
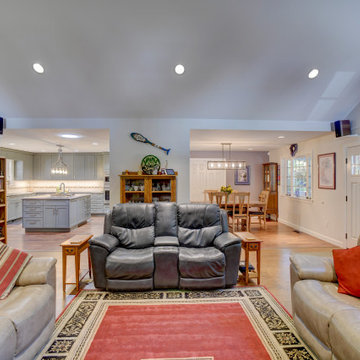
Inserting doorways in the wall that separated the kitchen/dining room from the living room provides a multitude of benefits: more natural light throughout, better flow and communication, ability to enjoy the big game while preparing snacks and sufficient space for furniture/art placement.
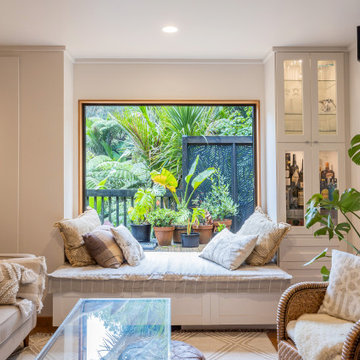
It takes a special kind of client to embrace the eclectic design style. Eclecticism is an approach to design that combines elements from various periods, styles, and sources. It involves the deliberate mixing and matching of different aesthetics to create a unique and visually interesting space. Eclectic design celebrates the diversity of influences and allows for the expression of personal taste and creativity.
The client a window dresser in her former life her own bold ideas right from the start, like the wallpaper for the kitchen splashback.
The kitchen used to be in what is now the sitting area and was moved into the former dining space. Creating a large Kitchen with a large bench style table coming off it combines the spaces and allowed for steel tube elements in combination with stainless and timber benchtops. Combining materials adds depth and visual interest. The playful and unexpected elements like the elephant wallpaper in the kitchen create a lively and engaging environment.
The swapping of the spaces created an open layout with seamless integration to the adjacent living area. The prominent focal point of this kitchen is the island.
All the spaces allowed the client the freedom to experiment and showcase her personal style.
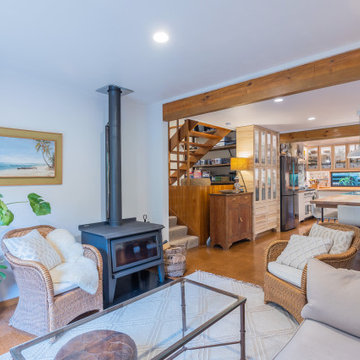
The living room exudes a comfortable and eclectic charm, embracing a mix of styles and furnishings that encourage relaxation and socializing. As you transition into the kitchen, the design takes a functional yet stylish turn. The kitchen island becomes a focal point, not only serving as a culinary hub but also featuring an integrated dining area. This innovative design blurs the lines between cooking and dining, fostering a sense of togetherness.
292 Billeder af stue med hvide vægge og korkgulv
9




