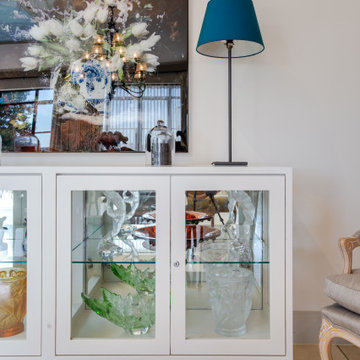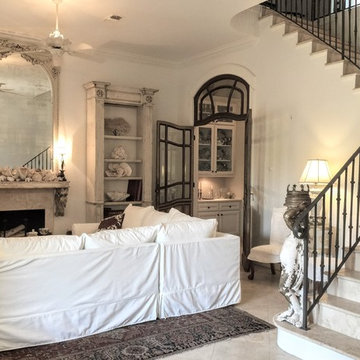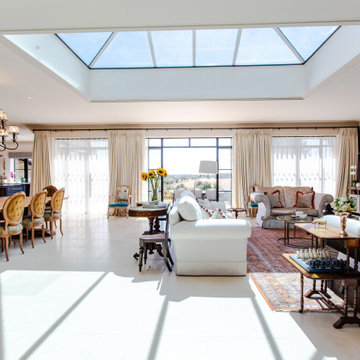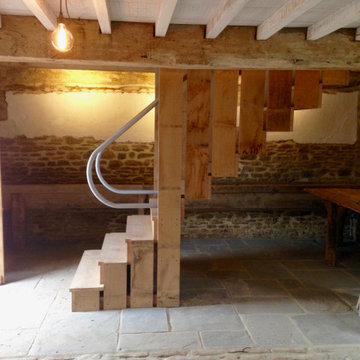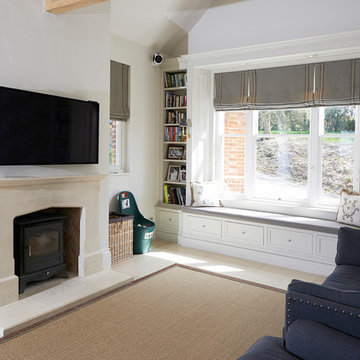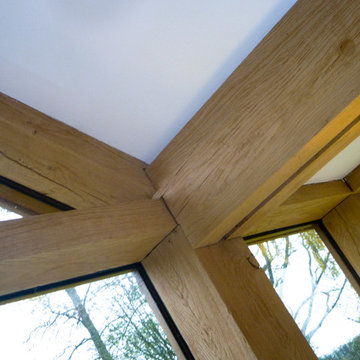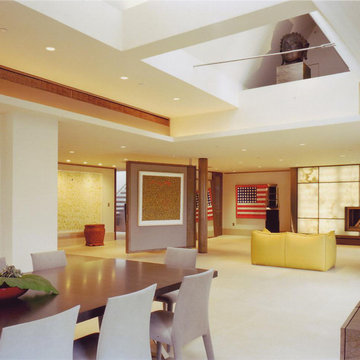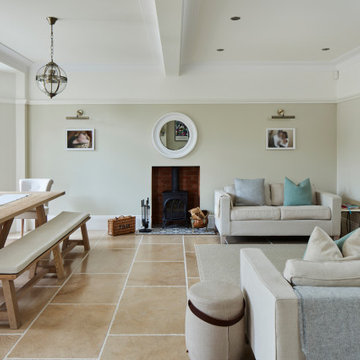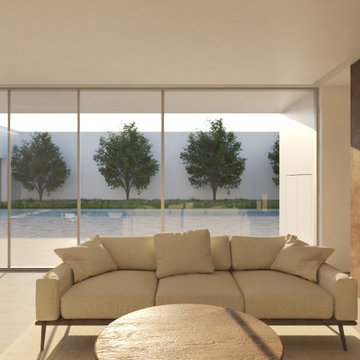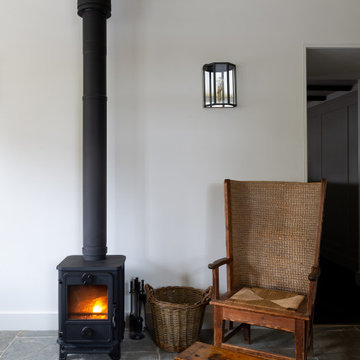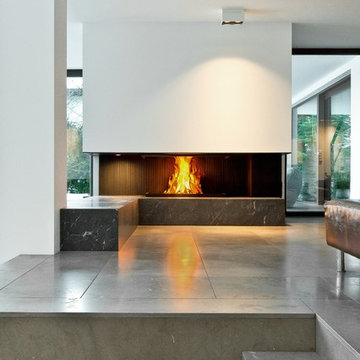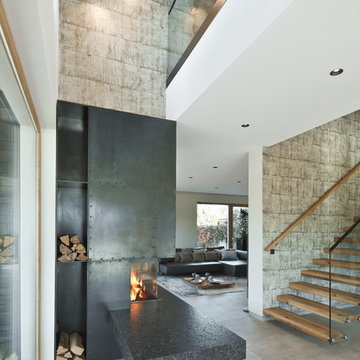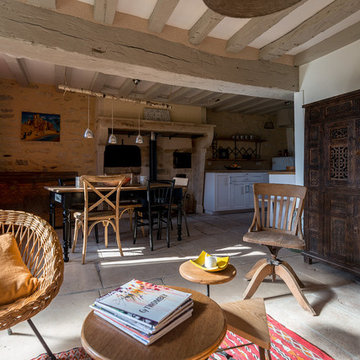106 Billeder af stue med kalkstensgulv og brændeovn
Sorteret efter:
Budget
Sorter efter:Populær i dag
41 - 60 af 106 billeder
Item 1 ud af 3
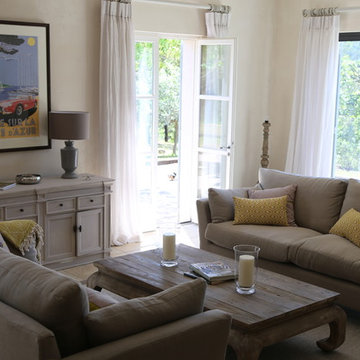
The main design focus for the entertainment areas of the house was to create a calm yet inviting atmosphere. Making use of items the client already had and giving them a makeover, adding lighting and window treatments that were sympathetic to the area. The client had a lot of art work which they bought with them, we chose to have a more neutral colour palette in order for the accessories to stand out and make a statement.
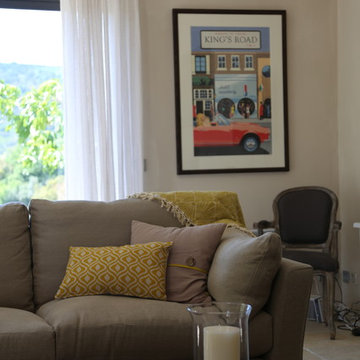
The main design focus for the entertainment areas of the house was to create a calm yet inviting atmosphere. Making use of items the client already had and giving them a makeover, adding lighting and window treatments that were sympathetic to the area. The client had a lot of art work which they bought with them, we chose to have a more neutral colour palette in order for the accessories to stand out and make a statement.
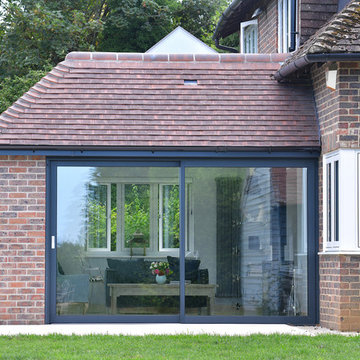
Our clients in Upton Grey, Hampshire decided to build a rear extension to make the most of the stunning views of the countryside. Working closely with our client and their builder Steve Davis Development, we designed, manufactured and installed two sets of Glide S Sliding Doors, a Pure Glass Roof Lantern and a range of Residence 7 Windows.
For all the details of this project, including how we achieved the enviable flush threshold for step-free access to the terrace, read our case study.
If you have a project in mind and would like to talk to one of our project managers, contact us on 01428 748255 info@exactag.co.uk. Arrange a convenient time to pop into our Liphook showroom to view our range of roof glazing, bifold doors, sliding doors, french doors and windows. Our showroom is open 8.30am – 4.30pm Monday to Friday, with Saturday appointments available by request.
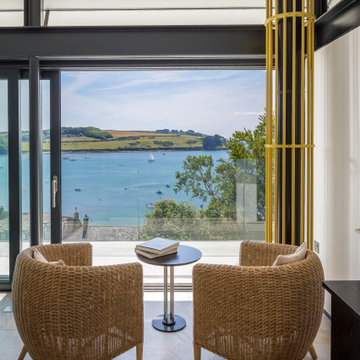
This extremely complex project was developed in close collaboration between architect and client and showcases unmatched views over the Fal Estuary and Carrick Roads.
Addressing the challenges of replacing a small holiday-let bungalow on very steeply sloping ground, the new dwelling now presents a three-bedroom, permanent residence on multiple levels. The ground floor provides access to parking and garage space, a roof-top garden and the building entrance, from where internal stairs and a lift access the first and second floors.
The design evolved to be sympathetic to the context of the site and uses stepped-back levels and broken roof forms to reduce the sense of scale and mass.
Inherent site constraints informed both the design and construction process and included the retention of significant areas of mature and established planting. Landscaping was an integral part of the design and green roof technology has been utilised on both the upper floor barrel roof and above the garage.
Riviera Gardens was ‘Highly Commended’ in the LABC South West Building Excellence Awards 2022.
Photographs: Stephen Brownhill
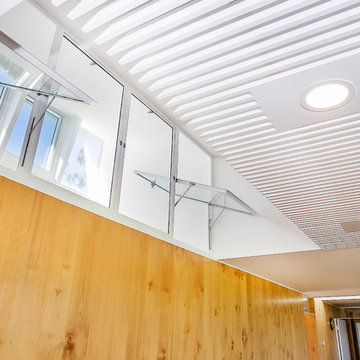
Custom made slatted light fittings travel from the garden room through to the living room and kitchen. Remote operated Velux highlight windows allow allow flow and natural light to enter the room. Hoop pine ply lines the walls.
Photography by Hannah Ladic Photography
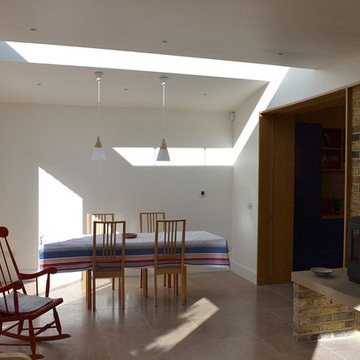
Photograph of the new extension looking towards the kitchen and dining area, with the wood burner and concrete hearth adjacent
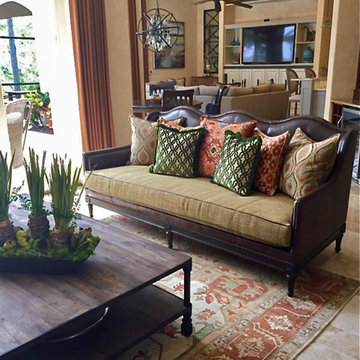
Pillows that came with sofa do not enhance the two colors in the sofa. Client also had aquired spectacular Oriental Rug and she wanted to pull out the colors in it. We felt it would balance therug in the room better to repeat the colors. Swatches are the first group that we tried out. Second is the finished look.
106 Billeder af stue med kalkstensgulv og brændeovn
3




