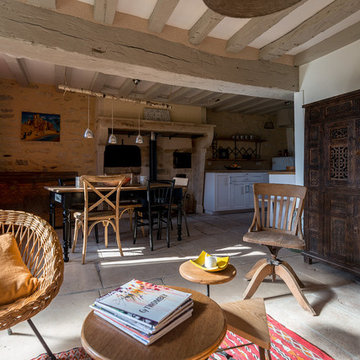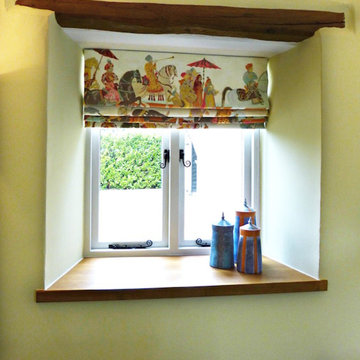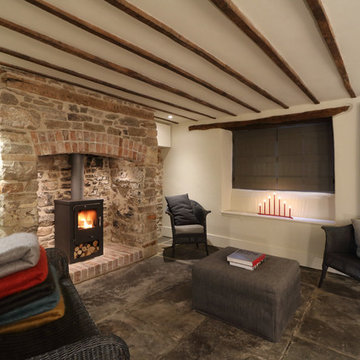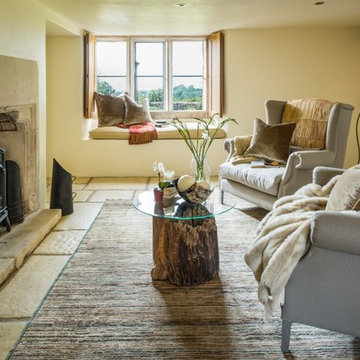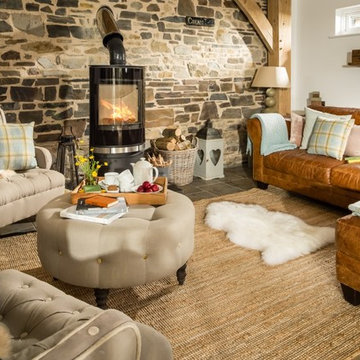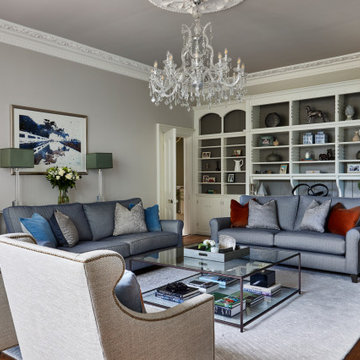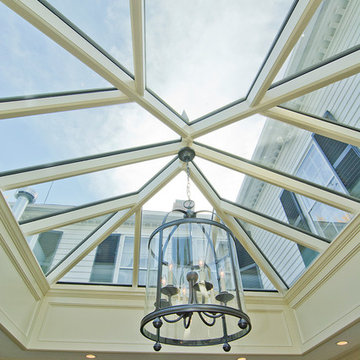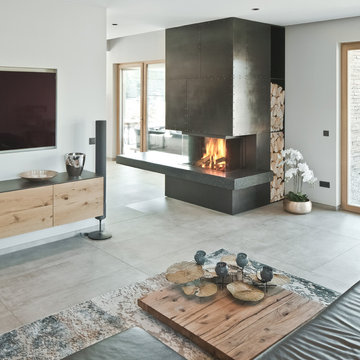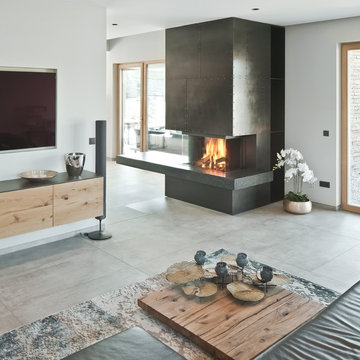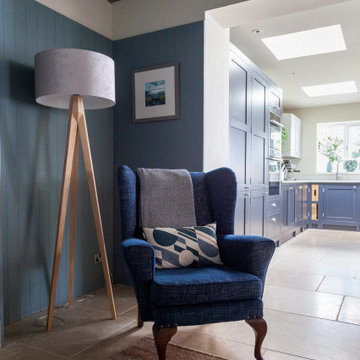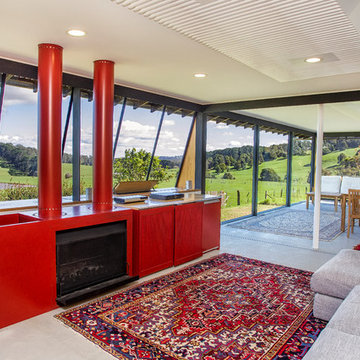106 Billeder af stue med kalkstensgulv og brændeovn
Sorteret efter:
Budget
Sorter efter:Populær i dag
81 - 100 af 106 billeder
Item 1 ud af 3
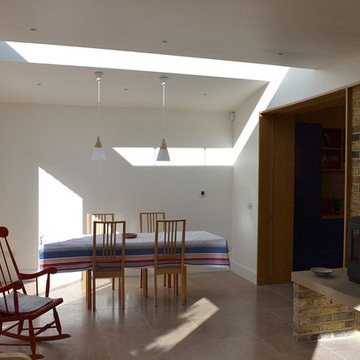
Photograph of the new extension looking towards the kitchen and dining area, with the wood burner and concrete hearth adjacent
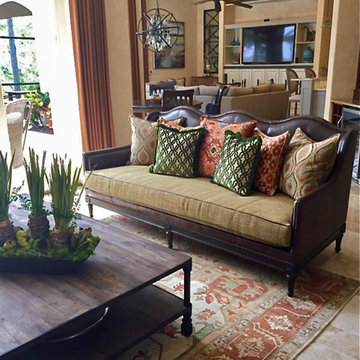
Pillows that came with sofa do not enhance the two colors in the sofa. Client also had aquired spectacular Oriental Rug and she wanted to pull out the colors in it. We felt it would balance therug in the room better to repeat the colors. Swatches are the first group that we tried out. Second is the finished look.
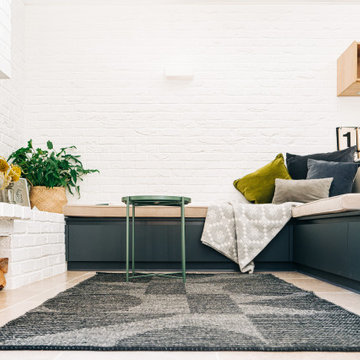
Cwtch House by ALT-Architecture, Cardiff. Open plan kitchen extension with dining and living. Built-in seating, brick fireplace hearth with log burning stove. Exposed white painted brick walls.
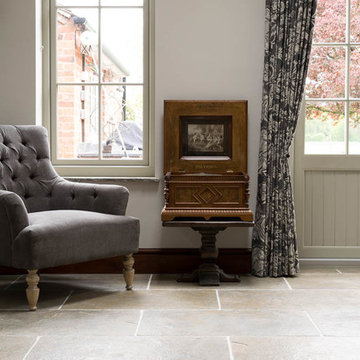
Floors of Stone
The light streaming in through the French doors in this garden room pick out the tones and textures in the limestone floor perfectly.
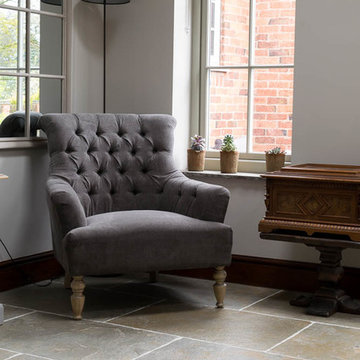
Floors of Stone
Our Umbrain Limestone has beautiful tones of grey, sage green and umber throughout, giving character to this country living room.
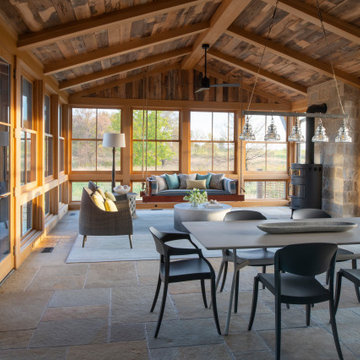
Nestled on 90 acres of peaceful prairie land, this modern rustic home blends indoor and outdoor spaces with natural stone materials and long, beautiful views. Featuring ORIJIN STONE's Westley™ Limestone veneer on both the interior and exterior, as well as our Tupelo™ Limestone interior tile, pool and patio paving.
Architecture: Rehkamp Larson Architects Inc
Builder: Hagstrom Builders
Landscape Architecture: Savanna Designs, Inc
Landscape Install: Landscape Renovations MN
Masonry: Merlin Goble Masonry Inc
Interior Tile Installation: Diamond Edge Tile
Interior Design: Martin Patrick 3
Photography: Scott Amundson Photography

Floors of Stone
Our Umbrian Limestone tiles have been carried through from the floor and cleverly cut to create this gorgeous, country fire hearth.
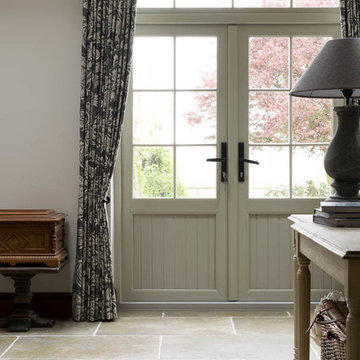
Floors of Stone
Our Umbrian Limestone was used in this gorgeous garden/living room in a converted barn. The limestone is really hard-wearing, perfect for people coming in and out from the garden.
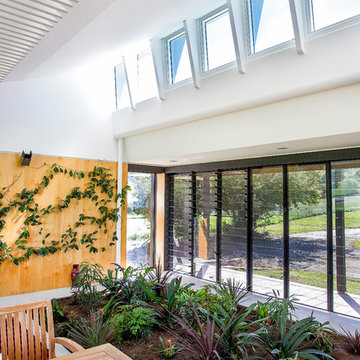
Custom made slatted light fittings travel from the garden room through to the living room and kitchen. A wall of louvres provide natural light and ventilation. As do the Highlight windows above. Hoop pine ply lines the walls. The garden room helps to purify the air all year round.
Photography by Hannah Ladic Photography
106 Billeder af stue med kalkstensgulv og brændeovn
5




