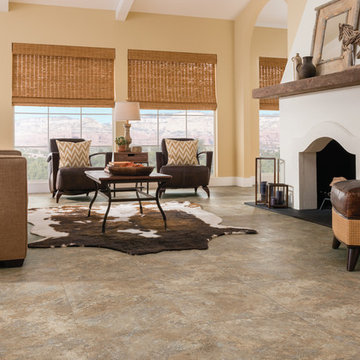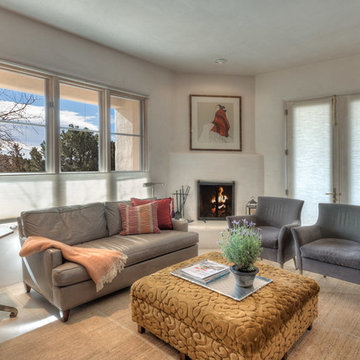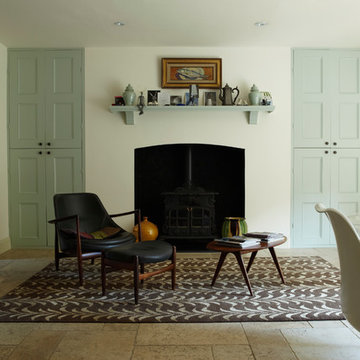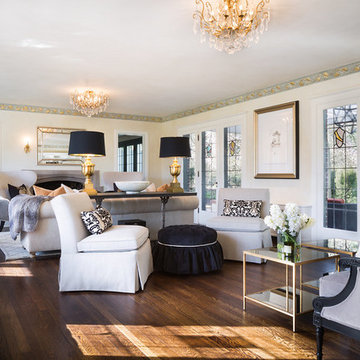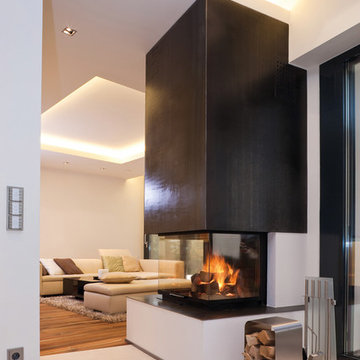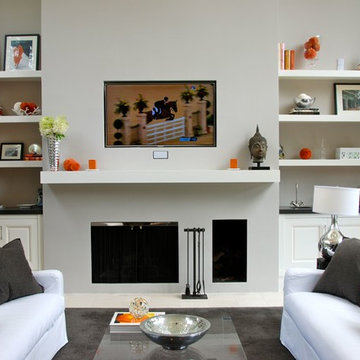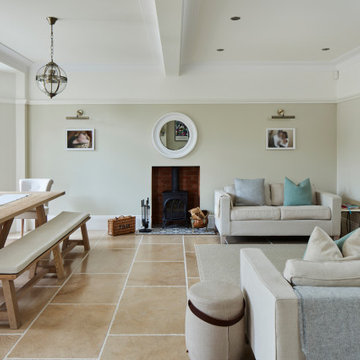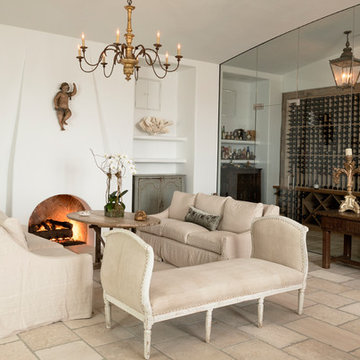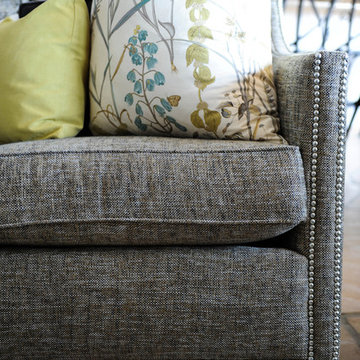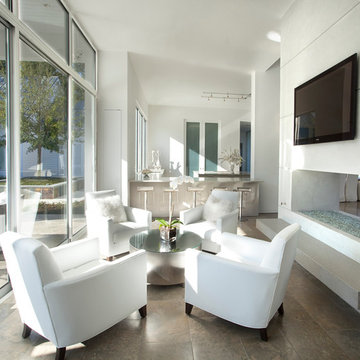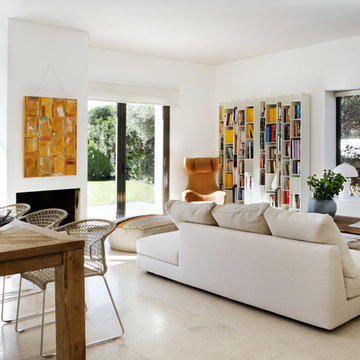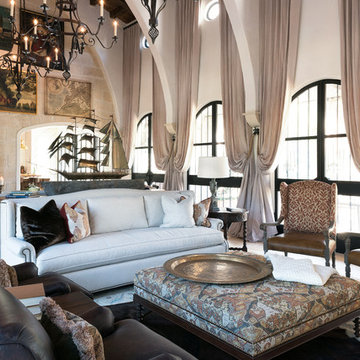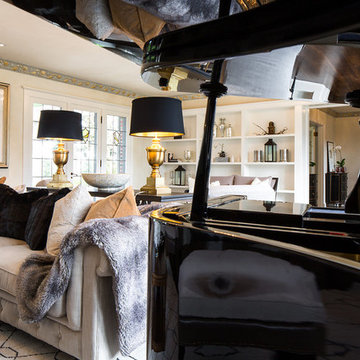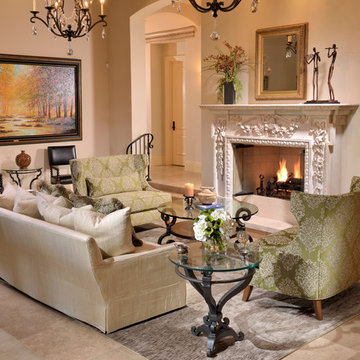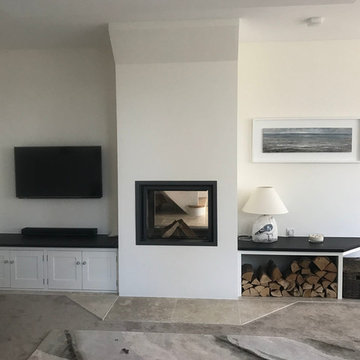234 Billeder af stue med kalkstensgulv og pudset pejseindramning
Sorteret efter:
Budget
Sorter efter:Populær i dag
21 - 40 af 234 billeder
Item 1 ud af 3
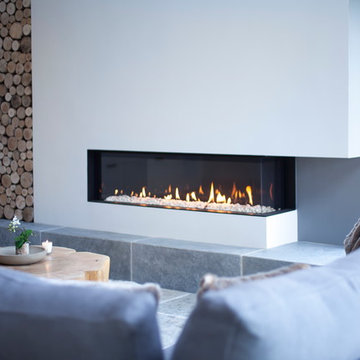
The large Lounge/Living Room extension on a total Barn Renovation in collaboration with Llama Property Developments. Complete with: Swiss Canterlevered Sky Frame Doors, M Design Gas Firebox, 65' 3D Plasma TV with surround sound, remote control Veluxes with automatic rain censors, Lutron Lighting, & Crestron Home Automation. Indian Stone Tiles with underfloor Heating, beautiful bespoke wooden elements such as Ash Tree coffee table, Black Poplar waney edged LED lit shelving, Handmade large 3mx3m sofa and beautiful Interior Design with calming colour scheme throughout.
This project has won 4 Awards.
Images by Andy Marshall Architectural & Interiors Photography.
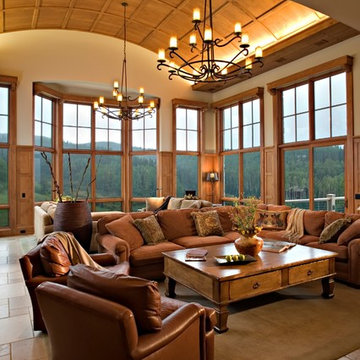
The living room has a paneled barrel vaulted ceiling with indirect lighting and enjoys 270 degree views of the surrounding mountains.
Photography by: Christopher Marona
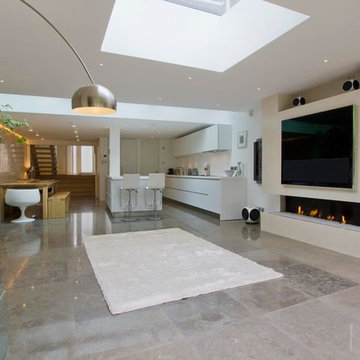
Kitchen, family room. Bespoke designed linear fireplace, integrated AV systems, polished limestone floor with underfloor heating, flat frameless rooflights, walk-on rooflights, polished plaster wall
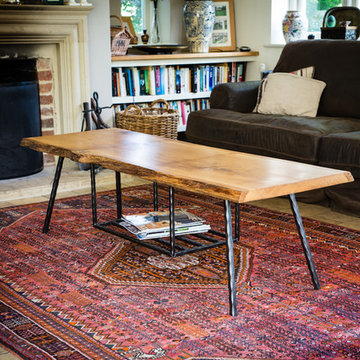
A slim, long-form table, showcasing an air-dried English oak slab with live edges and natural contours.
On top, a beautifully finished oak slab with live edges preserved on opposing sides. Below, narrow legs and a barred-rack are constructed from hammered steel with hand-fabricated tig weld joints. A hardwearing finish allows the wood to age gracefully and develop a natural patina.
234 Billeder af stue med kalkstensgulv og pudset pejseindramning
2




