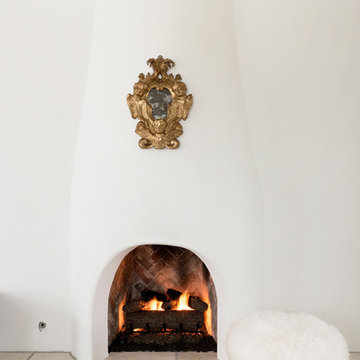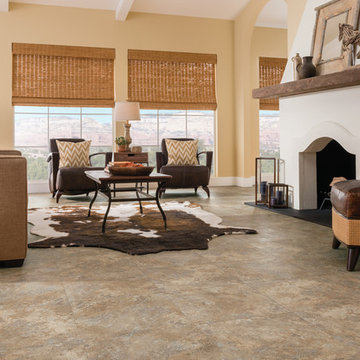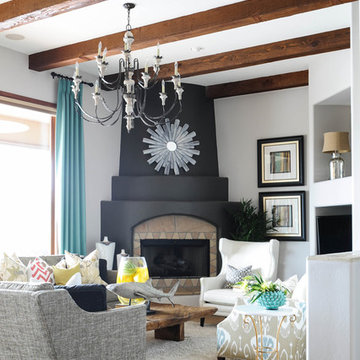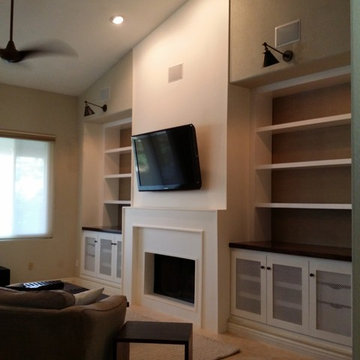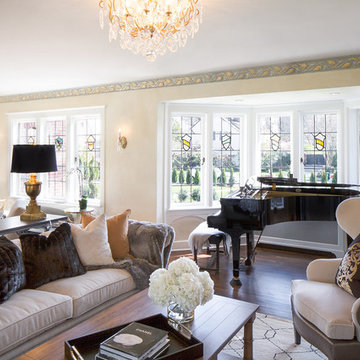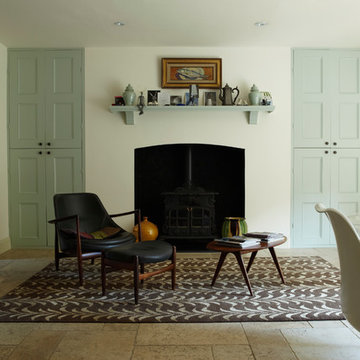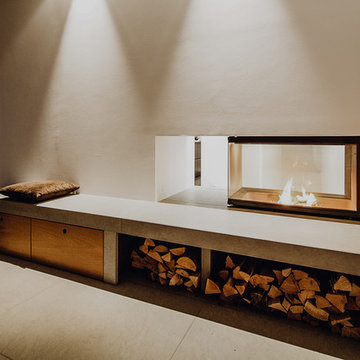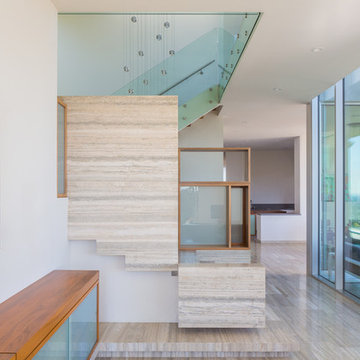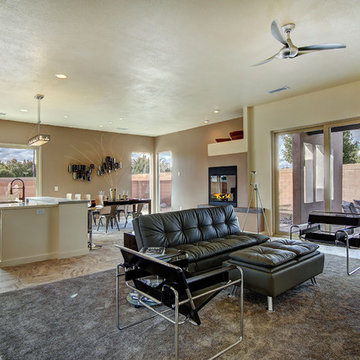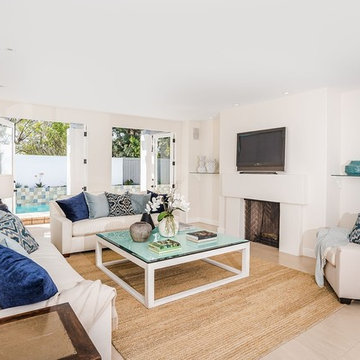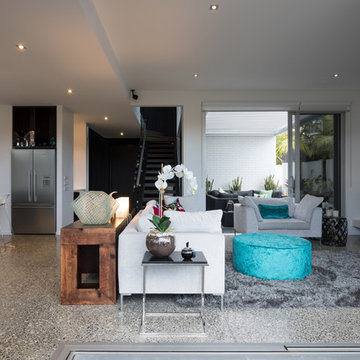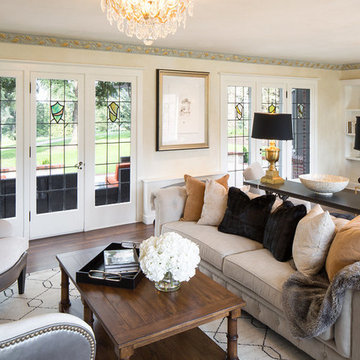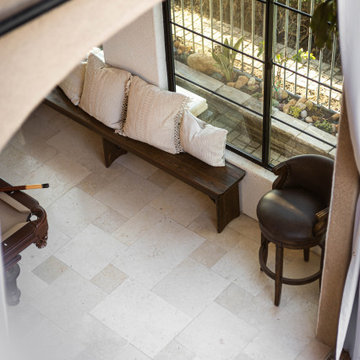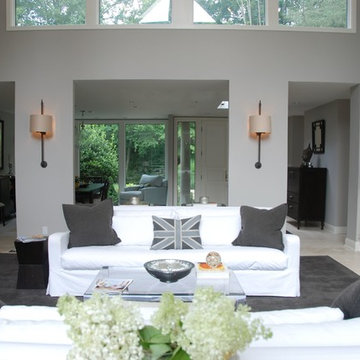234 Billeder af stue med kalkstensgulv og pudset pejseindramning
Sorteret efter:
Budget
Sorter efter:Populær i dag
61 - 80 af 234 billeder
Item 1 ud af 3
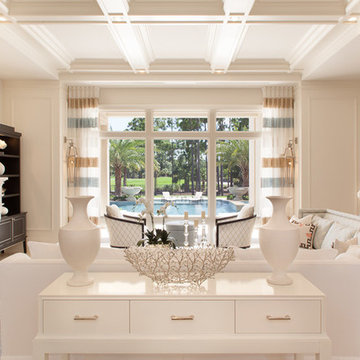
Fine accessories were individually selected to retain the “Northern Beach” influence while adding some reflective qualities.
•Photos by Argonaut Architectural•
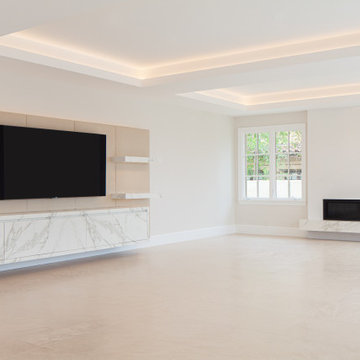
A floating cabinet, wrapped in stone slab, provides a visual anchor for the television and easily accessible storage. An upholstered back panel provides a soft backdrop and helps with sound quality. The floating mantle on the fireplace is wrapped in the same stone as the cabinetry.
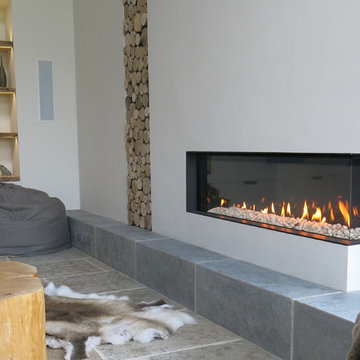
The large Lounge/Living Room extension on a total Barn Renovation in collaboration with Llama Property Developments. Complete with: Swiss Canterlevered Sky Frame Doors, M Design Gas Firebox, 65' 3D Plasma TV with surround sound, remote control Veluxes with automatic rain censors, Lutron Lighting, & Crestron Home Automation. Indian Stone Tiles with underfloor Heating, beautiful bespoke wooden elements such as Ash Tree coffee table, Black Poplar waney edged LED lit shelving, Handmade large 3mx3m sofa and beautiful Interior Design with calming colour scheme throughout.
This project has won 4 Awards.
Images by Andy Marshall Architectural & Interiors Photography.
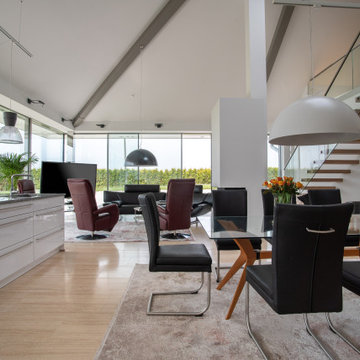
Dieser quadratische Bungalow ist ein K-MÄLEON Hybridhaus K-L und hat die Außenmaße 13 x 13 Meter. Wie gewohnt wurden Grundriss und Gestaltung vollkommen individuell vorgenommen. Durch das Atrium wird jeder Quadratmeter des innovativen Einfamilienhauses mit Licht durchflutet. Die quadratische Grundform der Glas-Dachspitze ermöglicht eine zu allen Seiten gleichmäßige Lichtverteilung.
Die Besonderheiten bei diesem Projekt sind die Glasfassade auf drei Hausseiten, die Gaube, der große Dachüberstand und die Stringenz bei der Materialauswahl.
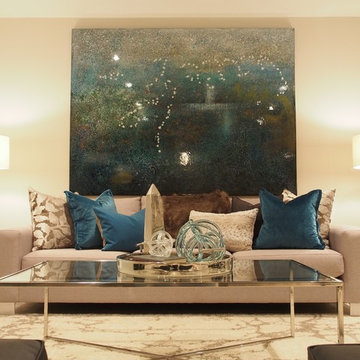
This stunning open-concept home with its 2 gas fireplaces, walnut hardwood floors and unique oversized limestone tiles was an absolute dream to design and work in! A one of a kind Etobicoke bungalow with impeccable attention to detail features designer finishes throughout.
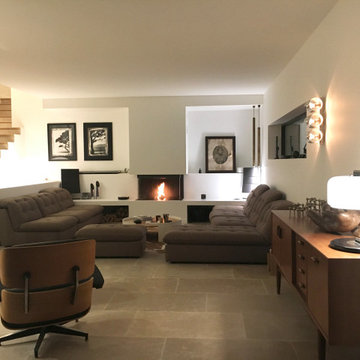
La cheminée vitrée est en forme de U, ce qui permet de bénéficier visuellement du feu de chaque pièce de ce grand espace.
Table basse, lampes, appliques, suspensions, photos et objets déco chinés.
234 Billeder af stue med kalkstensgulv og pudset pejseindramning
4




