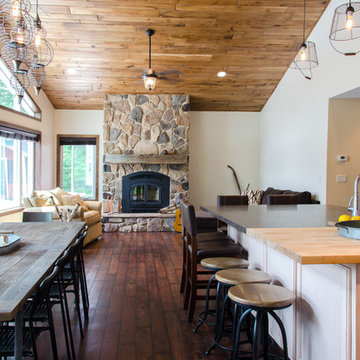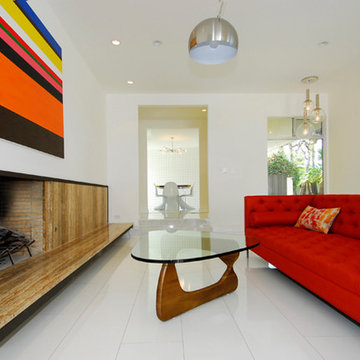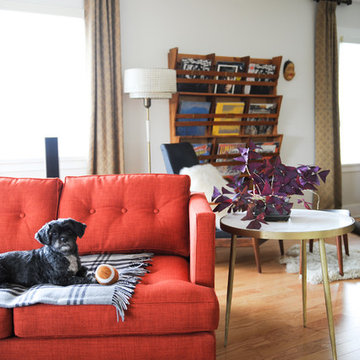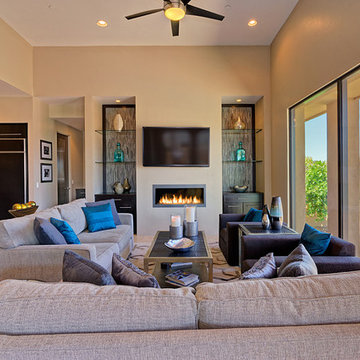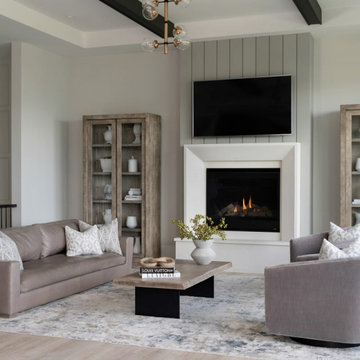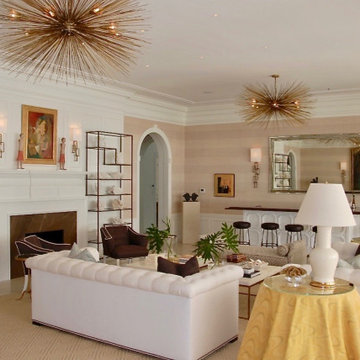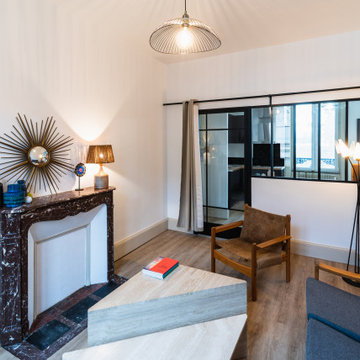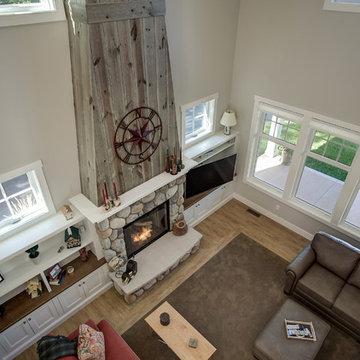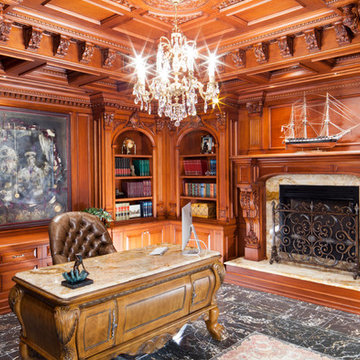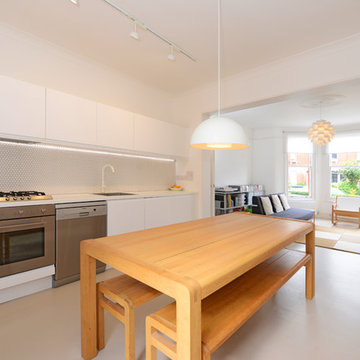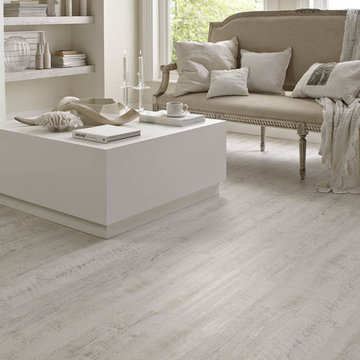99 Billeder af stue med lineoleumsgulv og almindelig pejs
Sorteret efter:
Budget
Sorter efter:Populær i dag
21 - 40 af 99 billeder
Item 1 ud af 3
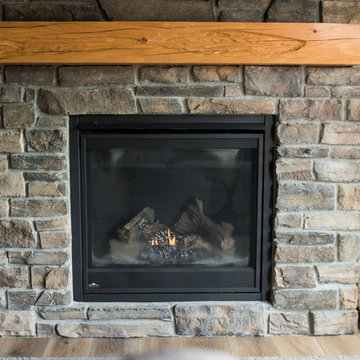
Gorgeous custom rental cabins built for the Sandpiper Resort in Harrison Mills, BC. Some key features include timber frame, quality Woodtone siding, and interior design finishes to create a luxury cabin experience.
Photo by Brooklyn D Photography
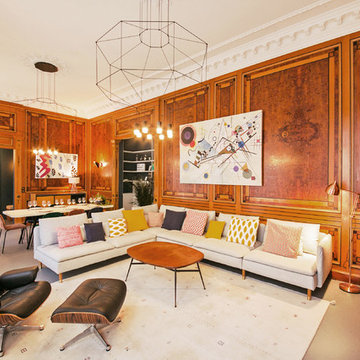
Dans le salon les marqueteries style Louis XV ont été conservées pour leur cachet exceptionnel. Le sol en marbre a été recouvert d'un linoleum à l'aspect très mat et lisse qui donne l'effet d'une résine. La hauteur sous plafond de 4m a été mise en valeur par les sublimes suspensions Vibia . L'ensemble de l'inspiration est issue de la reproduction Kandisky, filaire noire et colorée. Le mobilier est un mix and match de chiné, moderne, et design.
Canapé Ikea pimpé grâce aux housses Bemz et à de nouveaux pieds, table basse chinée et meuble TV en rappel
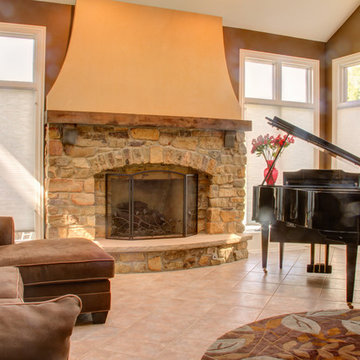
What started as a kitchen remodeling project turned into a large interior renovation of the entire first floor of the home. As design got underway for a new kitchen, the homeowners quickly decided to update the entire first floor to match the new open kitchen.
The kitchen was updated with new appliances, countertops, and Fieldstone cabinetry. Fieldstone Cabinetry was also added in the laundry room to allow for more storage space and a place to drop coats and shoes.
The dining room was redecorated with wainscoting and a chandelier. The powder room was updated and the main staircase received a makeover as well. The living room fireplace surround was changed from brick to stone for a more elegant look.
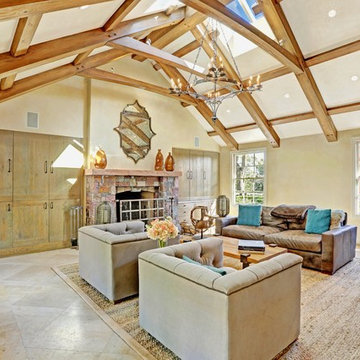
A seamless combination of traditional with contemporary design elements. This elegant, approx. 1.7 acre view estate is located on Ross's premier address. Every detail has been carefully and lovingly created with design and renovations completed in the past 12 months by the same designer that created the property for Google's founder. With 7 bedrooms and 8.5 baths, this 7200 sq. ft. estate home is comprised of a main residence, large guesthouse, studio with full bath, sauna with full bath, media room, wine cellar, professional gym, 2 saltwater system swimming pools and 3 car garage. With its stately stance, 41 Upper Road appeals to those seeking to make a statement of elegance and good taste and is a true wonderland for adults and kids alike. 71 Ft. lap pool directly across from breakfast room and family pool with diving board. Chef's dream kitchen with top-of-the-line appliances, over-sized center island, custom iron chandelier and fireplace open to kitchen and dining room.
Formal Dining Room Open kitchen with adjoining family room, both opening to outside and lap pool. Breathtaking large living room with beautiful Mt. Tam views.
Master Suite with fireplace and private terrace reminiscent of Montana resort living. Nursery adjoining master bath. 4 additional bedrooms on the lower level, each with own bath. Media room, laundry room and wine cellar as well as kids study area. Extensive lawn area for kids of all ages. Organic vegetable garden overlooking entire property.
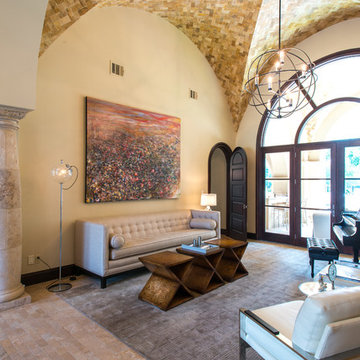
We commissioned this piece for our client with a Houston based artist we collaborate with frequently, Claire Richards. She does fantastic work, and her scale is typically very large, which isn't always easy to find. Transporting such a size of artwork can be interesting! We hired a U-haul, and transported it from the studio, straight to the client's home.
You can check out more of her pieces on her Facebook page:
https://www.facebook.com/Claire-Richards-Artist-300394363104/
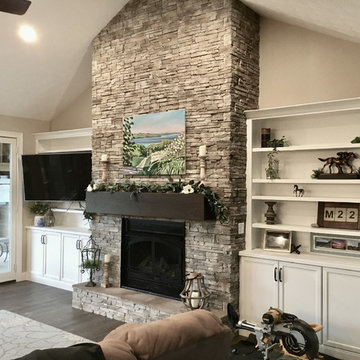
We have a stunning new home project. This home uses Marsh Furniture cabinets through out the home to create a very modern farmhouse look. Clean whites and rich espresso stains are found all through the home to create a clean look while still providing some contrast with the dark espresso stain.
Designer: Aaron Mauk
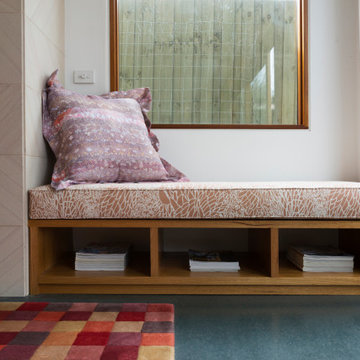
Fireplace, benchseat and joinery design for new house extension in inner city Melbourne. Designed to accommodate client's existing furnishings. Custom made cushioning for benchseat.
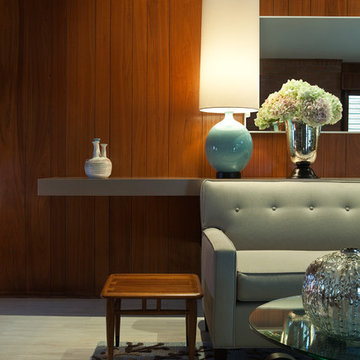
This home was built in 1960 and retains all of its original interiors. This photograph shows the den which was empty when the project began. The furniture, artwork, lamps, recessed lighting, custom wall mounted console behind the sofa, area rug and accessories shown were added. The pieces you see are a mix of vintage and new. The original walnut paneled walls, walnut cabinetry, and plank linoleum flooring was restored. photographs by rafterman.com
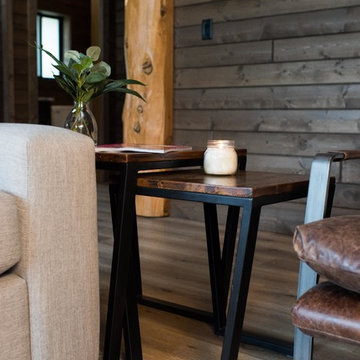
Gorgeous custom rental cabins built for the Sandpiper Resort in Harrison Mills, BC. Some key features include timber frame, quality Woodtone siding, and interior design finishes to create a luxury cabin experience.
Photo by Brooklyn D Photography
99 Billeder af stue med lineoleumsgulv og almindelig pejs
2




